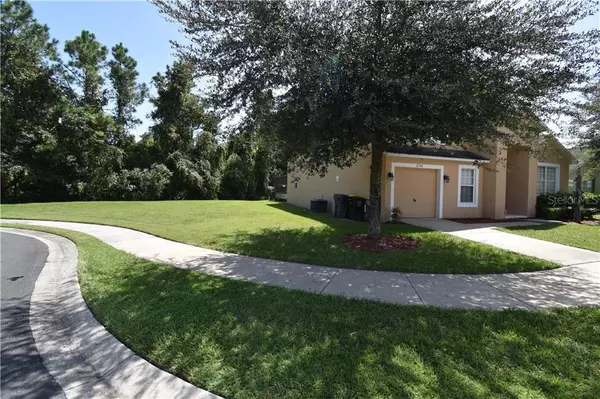$310,000
$309,900
For more information regarding the value of a property, please contact us for a free consultation.
5 Beds
4 Baths
2,390 SqFt
SOLD DATE : 11/13/2020
Key Details
Sold Price $310,000
Property Type Single Family Home
Sub Type Single Family Residence
Listing Status Sold
Purchase Type For Sale
Square Footage 2,390 sqft
Price per Sqft $129
Subdivision Sandy Ridge Ph 02
MLS Listing ID G5033485
Sold Date 11/13/20
Bedrooms 5
Full Baths 4
Construction Status Appraisal,Financing,Inspections
HOA Fees $100/mo
HOA Y/N Yes
Year Built 2008
Annual Tax Amount $3,394
Lot Size 6,969 Sqft
Acres 0.16
Property Description
WELL MAINTAINED 5 BED 4 BATH POOL/SPA HOME NEAR CHAMPIONS GATE. OUTDOOR KITCHEN WITH COMMERCIAL BRICK OVEN. OVER-SIZED POOL DECK SCREEN ENCLOSED. NO REAR NEIGHBORS, POND TO LEFT OF HOUSE. LOW HOA INCLUDES BASIC CABLE TV, LAWN MOWING, TREE & SHRUB TRIMMING, SPRINKLER MAINTENANCE, SECURITY AND TRASH/ RECYCLING TO CURB AND BACK SERVICE. FULLY FURNISHED WITH MOSTLY ASHLEY FURNITURE. LARGE KITCHEN, DINING AND GREAT ROOM. LARGE MASTER BEDROOM WITH PRIVATE BATHROOM AND GARDEN TUB, LARGE WALK IN CLOSET DOWNSTAIRS. SECOND BEDROOM WITH BATHROOM DOWNSTAIRS, THIRD LARGE BEDROOM WITH PRIVATE BATHROOM AND GARDEN TUB, LARGE WALK IN CLOSET UPSTAIRS. FORTH AND FIFTH BEDROOMS SHARE JACK-N-JILL BATHROOM. POOL DECK PAINT SEPTEMBER 2020. NEW AC JUNE 2020. NEW DRYER MAY 2020. INTERIOR PAINT 2020. LAMINATE FLOORING 2018.
Location
State FL
County Polk
Community Sandy Ridge Ph 02
Interior
Interior Features Ceiling Fans(s), Eat-in Kitchen, Solid Wood Cabinets, Thermostat, Vaulted Ceiling(s), Walk-In Closet(s), Window Treatments
Heating Heat Pump
Cooling Central Air
Flooring Carpet, Laminate, Tile
Furnishings Furnished
Fireplace false
Appliance Dishwasher, Disposal, Dryer, Electric Water Heater, Freezer, Ice Maker, Microwave, Range, Refrigerator, Washer
Exterior
Exterior Feature Lighting, Outdoor Kitchen, Sidewalk, Sprinkler Metered
Parking Features Driveway, Off Street, On Street
Garage Spaces 2.0
Pool Child Safety Fence, Deck, Gunite, Heated, In Ground, Lighting, Screen Enclosure, Tile
Community Features Fishing, Playground, Sidewalks
Utilities Available Cable Connected, Electricity Connected, Phone Available, Sewer Connected, Sprinkler Meter, Street Lights, Underground Utilities, Water Connected
Amenities Available Basketball Court, Cable TV, Maintenance, Playground, Security
View Y/N 1
View Pool, Trees/Woods, Water
Roof Type Shingle
Porch Covered, Deck, Patio
Attached Garage true
Garage true
Private Pool Yes
Building
Lot Description Cul-De-Sac, Sidewalk, Paved
Story 2
Entry Level Two
Foundation Slab
Lot Size Range 0 to less than 1/4
Sewer Public Sewer
Water Public
Architectural Style Florida
Structure Type Block,Stucco
New Construction false
Construction Status Appraisal,Financing,Inspections
Schools
Elementary Schools Loughman Oaks Elem
Middle Schools Shelley S. Boone Middle
High Schools Ridge Community Senior High
Others
Pets Allowed Yes
HOA Fee Include Cable TV,Common Area Taxes,Maintenance Grounds,Security,Trash
Senior Community No
Ownership Fee Simple
Monthly Total Fees $100
Acceptable Financing Cash, Conventional, FHA, VA Loan
Membership Fee Required Required
Listing Terms Cash, Conventional, FHA, VA Loan
Special Listing Condition None
Read Less Info
Want to know what your home might be worth? Contact us for a FREE valuation!

Our team is ready to help you sell your home for the highest possible price ASAP

© 2025 My Florida Regional MLS DBA Stellar MLS. All Rights Reserved.
Bought with REDFIN CORPORATION
"Molly's job is to find and attract mastery-based agents to the office, protect the culture, and make sure everyone is happy! "






