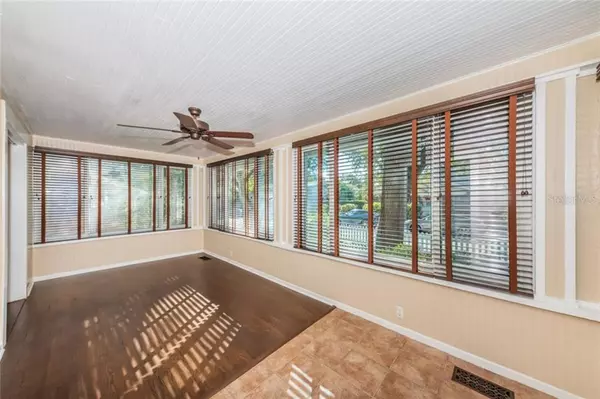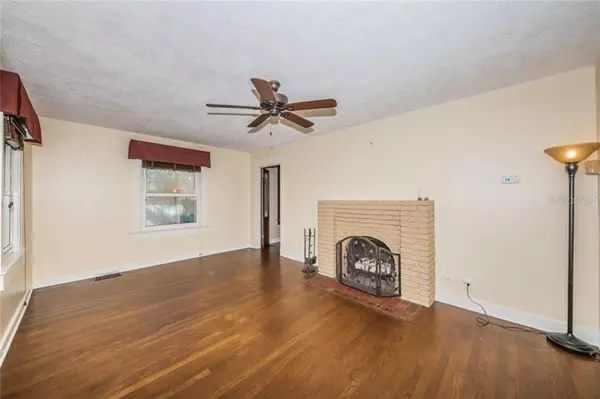$575,000
$599,900
4.2%For more information regarding the value of a property, please contact us for a free consultation.
3 Beds
2 Baths
1,932 SqFt
SOLD DATE : 03/08/2021
Key Details
Sold Price $575,000
Property Type Single Family Home
Sub Type Single Family Residence
Listing Status Sold
Purchase Type For Sale
Square Footage 1,932 sqft
Price per Sqft $297
Subdivision Eatons W T Euclid Blvd
MLS Listing ID U8107628
Sold Date 03/08/21
Bedrooms 3
Full Baths 2
Construction Status Financing,Inspections
HOA Y/N No
Year Built 1920
Annual Tax Amount $3,797
Lot Size 5,227 Sqft
Acres 0.12
Lot Dimensions 50x109
Property Description
Located on a quiet tree-lined street in the Crescent Lake neighborhood, this charming two-story, 3 bedrooms, 2 newly-renovated baths home, includes a formal dining room, spacious kitchen, indoor laundry room and bonus area that could easily be turned into a home office. This historic, renovated home is complete with modern touches throughout, yet still retains its original charm. Located within walking distance of Crescent Lake Park, Coffee Pot Bayou Park and minutes from the vibrant downtown St Pete waterfront and new Pier. This stunning home boasts beautiful hardwood flooring, with the original brick fireplace and energy efficient windows. The spacious living room opens to a cozy sunroom and elegant formal dining room. The newly remodeled kitchen includes stainless-steel appliances, custom cabinetry, granite countertops and a temperature-controlled wine cooler. This lovely kitchen overlooks the in-ground pool which is surrounded by a well-manicured lush landscape, fenced-in backyard and covered large patio, complete will outdoor grill, refrigerator, and seating area. The expansive backyard has space for a dog to run or kids to play and is the perfect spot to entertain! Attached oversized 2-car garage offers lots of storage. Roof was replaced in 2019. Enclosed porch 189 Sq Ft not included in L.A.
Location
State FL
County Pinellas
Community Eatons W T Euclid Blvd
Direction N
Rooms
Other Rooms Formal Dining Room Separate, Formal Living Room Separate, Inside Utility
Interior
Interior Features Ceiling Fans(s), Solid Surface Counters, Solid Wood Cabinets, Window Treatments
Heating Central, Electric
Cooling Central Air
Flooring Ceramic Tile, Wood
Fireplaces Type Family Room, Wood Burning
Furnishings Unfurnished
Fireplace true
Appliance Built-In Oven, Cooktop, Dishwasher, Disposal, Dryer, Electric Water Heater, Microwave, Range, Refrigerator, Washer, Wine Refrigerator
Laundry Inside, Laundry Room
Exterior
Exterior Feature Fence, Outdoor Grill, Outdoor Kitchen, Sidewalk
Parking Features Alley Access, Garage Door Opener, Garage Faces Side
Garage Spaces 2.0
Fence Wood
Pool In Ground, Pool Sweep
Utilities Available Cable Connected, Electricity Connected, Public, Sewer Connected, Street Lights, Water Connected
View Garden
Roof Type Shingle
Attached Garage true
Garage true
Private Pool Yes
Building
Lot Description Historic District, City Limits, Sidewalk, Paved
Story 2
Entry Level Two
Foundation Crawlspace
Lot Size Range 0 to less than 1/4
Sewer Public Sewer
Water Public
Architectural Style Historical
Structure Type Wood Frame
New Construction false
Construction Status Financing,Inspections
Schools
Elementary Schools Woodlawn Elementary-Pn
Middle Schools John Hopkins Middle-Pn
High Schools St. Petersburg High-Pn
Others
Senior Community No
Ownership Fee Simple
Acceptable Financing Cash, Conventional, FHA, VA Loan
Listing Terms Cash, Conventional, FHA, VA Loan
Special Listing Condition None
Read Less Info
Want to know what your home might be worth? Contact us for a FREE valuation!

Our team is ready to help you sell your home for the highest possible price ASAP

© 2025 My Florida Regional MLS DBA Stellar MLS. All Rights Reserved.
Bought with IMAGINE REALTY LLC
"Molly's job is to find and attract mastery-based agents to the office, protect the culture, and make sure everyone is happy! "






