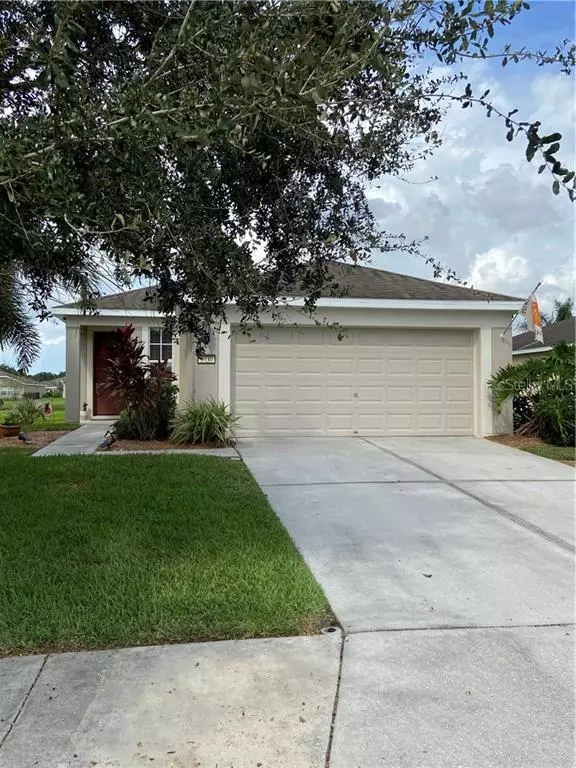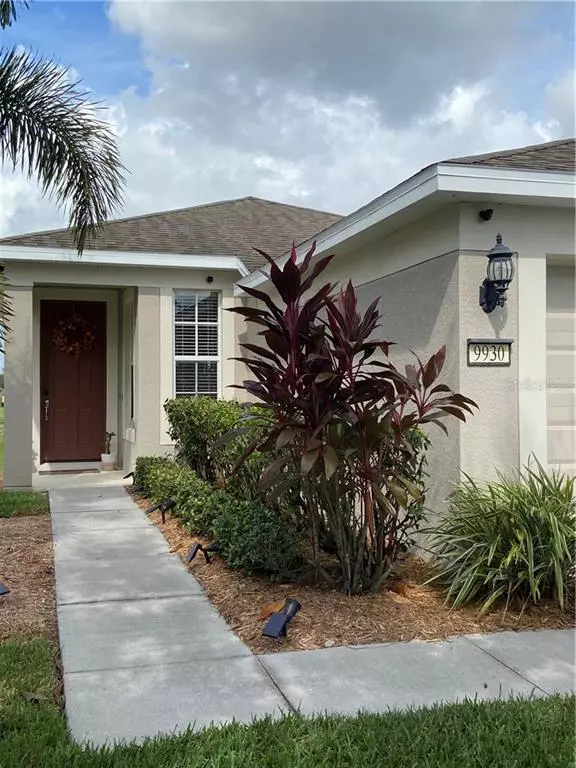$256,000
$259,900
1.5%For more information regarding the value of a property, please contact us for a free consultation.
3 Beds
2 Baths
1,460 SqFt
SOLD DATE : 01/12/2021
Key Details
Sold Price $256,000
Property Type Single Family Home
Sub Type Single Family Residence
Listing Status Sold
Purchase Type For Sale
Square Footage 1,460 sqft
Price per Sqft $175
Subdivision Harrison Ranch Ph Ib
MLS Listing ID A4482541
Sold Date 01/12/21
Bedrooms 3
Full Baths 2
Construction Status Financing
HOA Fees $9/ann
HOA Y/N Yes
Year Built 2008
Annual Tax Amount $4,775
Lot Size 6,534 Sqft
Acres 0.15
Lot Dimensions 55x121
Property Description
Updated, Upgraded, and Meticulously Maintained in Harrison Ranch!!!
This smart and sparkling 3/2 Ranch with premium pond access and views has been kept is supreme condition with weekly professional cleanings and lawn maintenance, monthly lawn treatments, quarterly pest control, and annual power washing. It is loaded with updates and upgrades including: 2018- New HVAC, Exterior Paint, Hot Water Heater, Water Softener. 2019- New Garbage Disposal and Laminate/Luxury Vinyl Wood Floors. 2020-New Interior Paint, Stainless Steel Kitchen Appliances, Kitchen and Bathroom Hardware, Sinks, Faucets, Mirrors, Lights, and Quartz Countertops, Smart Ceiling Fans and Recessed Lighting, Garage Attic Space Stairs and Custom Storage Rack, Nest Thermostat, Doorbell, Lock, and Blink Security Cameras. Harrison Ranch amenities include: Low Annual HOA, Clubhouse, Fitness Center, Pool, Park, Tennis and Basketball Courts, Baseball and Soccer Fields, and Nature Preserves and Trails. Seller has some furnishings available for purchase. This is a Turn-Key Must See--Call or Text for a showing today!
Location
State FL
County Manatee
Community Harrison Ranch Ph Ib
Zoning PDMU/NCO
Direction E
Interior
Interior Features Ceiling Fans(s), Eat-in Kitchen, High Ceilings, Living Room/Dining Room Combo, Open Floorplan, Split Bedroom, Stone Counters, Thermostat, Walk-In Closet(s), Window Treatments
Heating Central
Cooling Central Air
Flooring Ceramic Tile, Laminate
Furnishings Negotiable
Fireplace false
Appliance Dishwasher, Disposal, Dryer, Electric Water Heater, Microwave, Range, Refrigerator, Washer, Water Softener
Laundry In Kitchen
Exterior
Exterior Feature Hurricane Shutters, Irrigation System, Lighting, Sidewalk, Sliding Doors, Sprinkler Metered
Parking Features Driveway, Garage Door Opener, Ground Level
Garage Spaces 2.0
Community Features Deed Restrictions, Fitness Center, Park, Playground, Pool, Sidewalks, Tennis Courts
Utilities Available BB/HS Internet Available, Cable Available, Electricity Connected, Phone Available, Public, Sewer Connected, Sprinkler Meter, Street Lights, Underground Utilities, Water Connected
Amenities Available Basketball Court, Clubhouse, Fence Restrictions, Fitness Center, Lobby Key Required, Maintenance, Park, Playground, Pool, Recreation Facilities, Tennis Court(s), Trail(s)
Waterfront Description Pond
View Y/N 1
Water Access 1
Water Access Desc Pond
View Water
Roof Type Shingle
Porch Patio
Attached Garage true
Garage true
Private Pool No
Building
Lot Description Sidewalk
Story 1
Entry Level One
Foundation Slab
Lot Size Range 0 to less than 1/4
Sewer Public Sewer
Water Public
Architectural Style Ranch
Structure Type Block
New Construction false
Construction Status Financing
Schools
Elementary Schools Williams Elementary
Middle Schools Lincoln Middle
High Schools Parrish Community High
Others
Pets Allowed Yes
HOA Fee Include Pool,Maintenance Grounds,Pool,Recreational Facilities
Senior Community No
Ownership Fee Simple
Monthly Total Fees $9
Acceptable Financing Cash, Conventional, FHA, VA Loan
Membership Fee Required Required
Listing Terms Cash, Conventional, FHA, VA Loan
Special Listing Condition None
Read Less Info
Want to know what your home might be worth? Contact us for a FREE valuation!

Our team is ready to help you sell your home for the highest possible price ASAP

© 2025 My Florida Regional MLS DBA Stellar MLS. All Rights Reserved.
Bought with KELLER WILLIAMS REALTY SELECT
"Molly's job is to find and attract mastery-based agents to the office, protect the culture, and make sure everyone is happy! "






