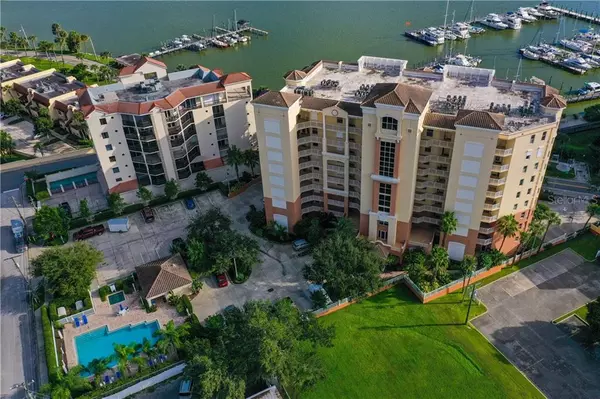$605,000
$625,000
3.2%For more information regarding the value of a property, please contact us for a free consultation.
3 Beds
3 Baths
2,574 SqFt
SOLD DATE : 04/15/2021
Key Details
Sold Price $605,000
Property Type Condo
Sub Type Condominium
Listing Status Sold
Purchase Type For Sale
Square Footage 2,574 sqft
Price per Sqft $235
Subdivision Whitley Bay West
MLS Listing ID O5898496
Sold Date 04/15/21
Bedrooms 3
Full Baths 3
Construction Status Other Contract Contingencies
HOA Fees $638/ann
HOA Y/N Yes
Year Built 2004
Annual Tax Amount $7,877
Lot Size 1.530 Acres
Acres 1.53
Property Description
The view doesn't get much better than this. Enjoy the luxury waterfront lifestyle on the 8th-floor corner unit. A beautiful 180-degree wraparound balcony view gives you seamless breathtaking sunrises, Indian River & Historic Cocoa Village. This is the full package and one-of-a-kind unit, featuring an oversized master bedroom and en-suite, complete with two walk-in closets and custom balcony hurricane shutters. The open concept and spacious floor plan with the family room/dining room/kitchen combo. This corner unit is perfect for privacy with plenty of natural light and room for entertaining special guests, friends & family. You'll appreciate the open kitchen with beautiful cabinetry, granite island, bar seating and breakfast nook. The spacious master bedroom features two large walk-in closets, and a spa-style bathroom featuring a large jetted tub and separate shower with dual vanities and granite counters. The second bedroom contains a private Jack and Jill bathroom complete with a tub/shower combo and granite countertops. Bedroom three is perfect for hosting guests with their very own private balcony separate from the rear balcony. 2 new AC units, electric hurricane shutters, hurricane rated sliders and an underground 1-car garage. Amenities include pool, spa, sauna, clubhouse, exercise room, river walk, and open guest parking. The perfect unit for luxury beach living.
Location
State FL
County Brevard
Community Whitley Bay West
Zoning CONDO
Rooms
Other Rooms Family Room
Interior
Interior Features Ceiling Fans(s), Eat-in Kitchen, Elevator, Living Room/Dining Room Combo, Open Floorplan, Solid Wood Cabinets, Stone Counters, Thermostat, Walk-In Closet(s)
Heating Central, Electric
Cooling Central Air
Flooring Carpet, Ceramic Tile
Furnishings Unfurnished
Fireplace false
Appliance Dishwasher, Disposal, Dryer, Electric Water Heater, Microwave, Range, Refrigerator, Washer
Laundry Inside
Exterior
Exterior Feature Balcony, Hurricane Shutters, Sidewalk, Sliding Doors
Parking Features Guest, Reserved, Under Building
Garage Spaces 1.0
Community Features Deed Restrictions, Pool
Utilities Available Cable Connected, Electricity Connected, Phone Available, Public, Street Lights, Water Connected
Amenities Available Cable TV, Clubhouse, Fitness Center, Pool, Sauna, Spa/Hot Tub
View Y/N 1
View Water
Roof Type Other
Porch Covered, Patio, Side Porch, Wrap Around
Attached Garage false
Garage true
Private Pool No
Building
Lot Description Near Marina, Sidewalk, Paved, Private
Story 8
Entry Level One
Foundation Slab
Lot Size Range 1 to less than 2
Sewer Public Sewer
Water Public
Architectural Style Elevated, Florida
Structure Type Stucco
New Construction false
Construction Status Other Contract Contingencies
Others
Pets Allowed Yes
HOA Fee Include Cable TV,Pool,Escrow Reserves Fund,Maintenance Structure,Maintenance Grounds,Pool,Security,Trash,Water
Senior Community No
Pet Size Small (16-35 Lbs.)
Ownership Fee Simple
Monthly Total Fees $638
Acceptable Financing Cash, Conventional
Membership Fee Required Required
Listing Terms Cash, Conventional
Special Listing Condition None
Read Less Info
Want to know what your home might be worth? Contact us for a FREE valuation!

Our team is ready to help you sell your home for the highest possible price ASAP

© 2024 My Florida Regional MLS DBA Stellar MLS. All Rights Reserved.
Bought with STELLAR NON-MEMBER OFFICE

"Molly's job is to find and attract mastery-based agents to the office, protect the culture, and make sure everyone is happy! "






