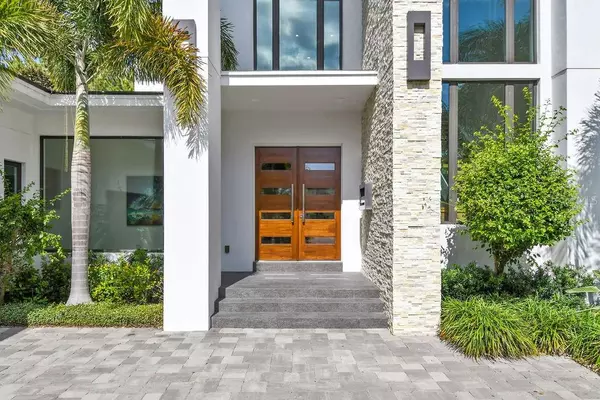$2,000,000
$2,000,000
For more information regarding the value of a property, please contact us for a free consultation.
4 Beds
6 Baths
4,745 SqFt
SOLD DATE : 02/24/2021
Key Details
Sold Price $2,000,000
Property Type Single Family Home
Sub Type Single Family Residence
Listing Status Sold
Purchase Type For Sale
Square Footage 4,745 sqft
Price per Sqft $421
Subdivision Keenes Pointe Ut 05 50 93
MLS Listing ID O5905371
Sold Date 02/24/21
Bedrooms 4
Full Baths 4
Half Baths 2
Construction Status Appraisal,Financing,Inspections
HOA Fees $246/qua
HOA Y/N Yes
Year Built 2017
Annual Tax Amount $13,236
Lot Size 0.360 Acres
Acres 0.36
Property Description
STUNNING, CONTEMPORARY, GOLF-FRONT HOME IN KEENE'S POINTE! The clean, crisp open-plan interior compliments the modern, angled exterior. Extra-large windows celebrate an abundance of natural light throughout. Great room and dining room create an elegant ambiance with polished concrete floors, fireplace and seamless indoor/outdoor entertaining through the oversized glass sliding doors. The spacious backyard exudes privacy with a pool, and outdoor kitchen. Modern eat-in kitchen with breakfast bar boasts quartz countertops and high-end stainless steel appliances. The expansive master suite features a double-sided glass fireplace, backyard views and a spa-like master bathroom with marble feature walls, a dual sink vanity, and custom his and her closets. The beautiful, floating staircase leads to two more en-suite bedrooms, loft and balcony overlooking the second fairway. Call for your showing today!
Location
State FL
County Orange
Community Keenes Pointe Ut 05 50 93
Zoning P-D
Interior
Interior Features Ceiling Fans(s), Eat-in Kitchen, High Ceilings, Kitchen/Family Room Combo, Stone Counters, Thermostat, Wet Bar, Window Treatments
Heating Central, Electric
Cooling Central Air
Flooring Ceramic Tile, Concrete, Tile, Vinyl, Wood
Fireplace true
Appliance Bar Fridge, Built-In Oven, Convection Oven, Cooktop, Dishwasher, Disposal, Dryer, Freezer, Gas Water Heater, Ice Maker, Microwave, Range, Range Hood, Refrigerator, Tankless Water Heater, Washer, Wine Refrigerator
Laundry Inside, Laundry Room
Exterior
Exterior Feature Balcony, Irrigation System, Outdoor Grill, Outdoor Kitchen, Sidewalk, Sliding Doors
Parking Features Garage Door Opener, Garage Faces Side
Garage Spaces 3.0
Fence Other
Pool Chlorine Free, Gunite, Heated, In Ground, Salt Water, Tile
Community Features Boat Ramp, Deed Restrictions, Fishing, Gated, Golf Carts OK, Golf, Park, Playground, Sidewalks, Water Access, Waterfront
Utilities Available Cable Connected, Electricity Connected, Natural Gas Connected, Phone Available, Private, Public, Street Lights, Water Connected
Amenities Available Basketball Court, Golf Course, Park, Playground, Security
View Golf Course
Roof Type Concrete,Tile
Porch Covered, Deck, Patio, Rear Porch, Screened
Attached Garage true
Garage true
Private Pool Yes
Building
Lot Description On Golf Course
Story 2
Entry Level Two
Foundation Slab
Lot Size Range 1/4 to less than 1/2
Builder Name WILLIAM CAMPBELL HOMES
Sewer Aerobic Septic
Water None
Architectural Style Contemporary
Structure Type Block,Stucco
New Construction false
Construction Status Appraisal,Financing,Inspections
Schools
Elementary Schools Windermere Elem
Middle Schools Bridgewater Middle
High Schools Windermere High School
Others
Pets Allowed Yes
HOA Fee Include 24-Hour Guard,Common Area Taxes
Senior Community No
Ownership Fee Simple
Monthly Total Fees $246
Acceptable Financing Cash, Conventional
Membership Fee Required Required
Listing Terms Cash, Conventional
Special Listing Condition None
Read Less Info
Want to know what your home might be worth? Contact us for a FREE valuation!

Our team is ready to help you sell your home for the highest possible price ASAP

© 2025 My Florida Regional MLS DBA Stellar MLS. All Rights Reserved.
Bought with COLDWELL BANKER REALTY
"Molly's job is to find and attract mastery-based agents to the office, protect the culture, and make sure everyone is happy! "






