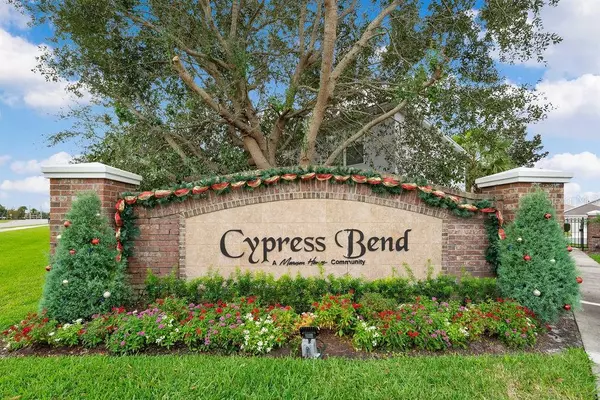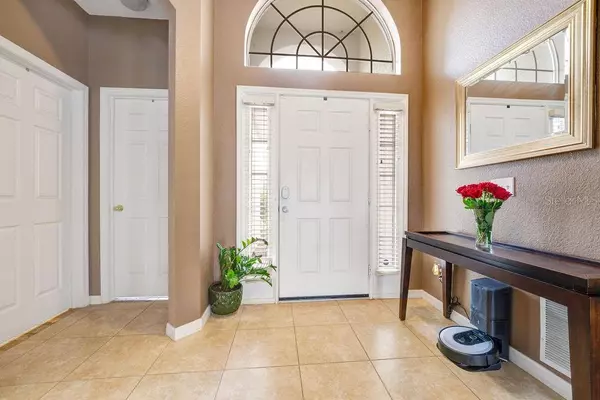$292,000
$280,000
4.3%For more information regarding the value of a property, please contact us for a free consultation.
3 Beds
2 Baths
1,592 SqFt
SOLD DATE : 02/16/2021
Key Details
Sold Price $292,000
Property Type Single Family Home
Sub Type Single Family Residence
Listing Status Sold
Purchase Type For Sale
Square Footage 1,592 sqft
Price per Sqft $183
Subdivision Cypress Bend
MLS Listing ID O5910220
Sold Date 02/16/21
Bedrooms 3
Full Baths 2
Construction Status Appraisal,Financing,Inspections
HOA Fees $75/qua
HOA Y/N Yes
Year Built 2004
Annual Tax Amount $2,943
Lot Size 4,791 Sqft
Acres 0.11
Property Description
Nestled in the community of Cypress Bend, this beautiful 3 bedroom split floor plan home is ready for new homeowners and will not last long! Step inside to your foyer with a birds eye view of your open floor plan and neutral wall palette. Warm wood laminate flooring grace the spacious family room with plenty of room for a sectional. The extra large glass doors provide an abundance of natural light and lead to your own private fenced in yard. Your well equipped kitchen comes with all new appliances, warm wood cabinets, and ample counter space for food prep. Add a couple stools to the breakfast bar to accommodate additional seating. A dedicated dinette area can easily house dining for six with ease. An indoor laundry room is tucked away with access off the kitchen with room for your large front loaders and additional storage to keep all your cleaning products organized. Do not miss the owners retreat with a master bathroom boasting a soaking tub, separate shower, double sinks, & walk in closet. There are two additional sizeable bedrooms at the front of the home share another full size bathroom making this home ideal for a growing family or someone just wanting more space.
You will be just minutes from the 408 & 417 as well as UCF. Downtown Orlando, the Airport and many other locations are just a short drive. Your new home is ready to welcome you!
Location
State FL
County Orange
Community Cypress Bend
Zoning R-2
Rooms
Other Rooms Inside Utility
Interior
Interior Features Ceiling Fans(s), Kitchen/Family Room Combo, Open Floorplan, Thermostat, Walk-In Closet(s), Window Treatments
Heating Central, Electric
Cooling Central Air
Flooring Carpet, Ceramic Tile, Laminate
Furnishings Unfurnished
Fireplace false
Appliance Dishwasher, Dryer, Microwave, Refrigerator, Washer
Laundry Inside, Laundry Room
Exterior
Exterior Feature Fence, Irrigation System, Sidewalk, Sliding Doors, Sprinkler Metered
Parking Features Driveway, Garage Door Opener
Garage Spaces 2.0
Fence Vinyl
Community Features Deed Restrictions, Gated, Playground, Pool, Sidewalks
Utilities Available Cable Available, Electricity Connected, Phone Available, Sewer Connected, Underground Utilities, Water Connected
Amenities Available Gated, Playground, Pool
Roof Type Shingle
Porch Covered, Patio, Rear Porch, Screened
Attached Garage true
Garage true
Private Pool No
Building
Lot Description Sidewalk, Paved
Entry Level One
Foundation Slab
Lot Size Range 0 to less than 1/4
Sewer Public Sewer
Water Public
Structure Type Block,Stucco
New Construction false
Construction Status Appraisal,Financing,Inspections
Others
Pets Allowed Yes
HOA Fee Include Pool,Recreational Facilities
Senior Community No
Ownership Fee Simple
Monthly Total Fees $75
Acceptable Financing Cash, Conventional, FHA, VA Loan
Horse Property None
Membership Fee Required Required
Listing Terms Cash, Conventional, FHA, VA Loan
Special Listing Condition None
Read Less Info
Want to know what your home might be worth? Contact us for a FREE valuation!

Our team is ready to help you sell your home for the highest possible price ASAP

© 2024 My Florida Regional MLS DBA Stellar MLS. All Rights Reserved.
Bought with KELLER WILLIAMS AT THE PARKS

"Molly's job is to find and attract mastery-based agents to the office, protect the culture, and make sure everyone is happy! "






