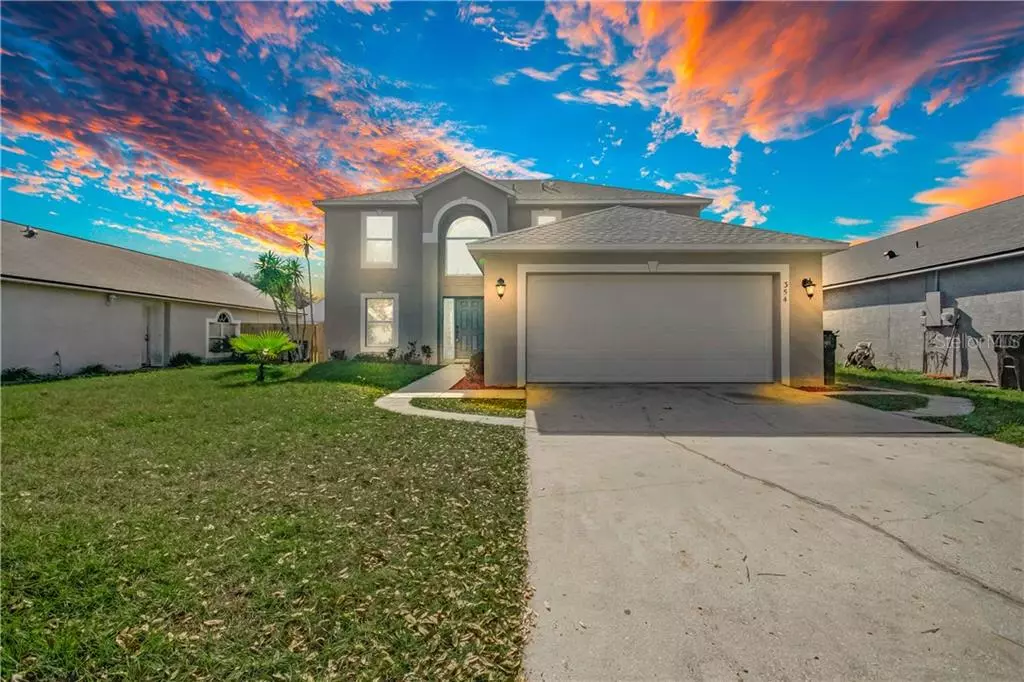$330,000
$359,900
8.3%For more information regarding the value of a property, please contact us for a free consultation.
4 Beds
3 Baths
2,135 SqFt
SOLD DATE : 04/29/2021
Key Details
Sold Price $330,000
Property Type Single Family Home
Sub Type Single Family Residence
Listing Status Sold
Purchase Type For Sale
Square Footage 2,135 sqft
Price per Sqft $154
Subdivision Oaks Summit Lake
MLS Listing ID O5915821
Sold Date 04/29/21
Bedrooms 4
Full Baths 2
Half Baths 1
Construction Status Financing
HOA Fees $20/ann
HOA Y/N Yes
Year Built 2000
Annual Tax Amount $3,337
Lot Size 5,662 Sqft
Acres 0.13
Property Description
*This beautiful fully remodeled 4 Bedroom - 2.5 Bath home It's a Must-See* This Home Checks All Of Your Boxes For Your Next Home; As You Enter This Home You'll Appreciate How Much Living Space This Home Offers, To Your Left Is Your Private Dining Room; To Your Right Is Your nice Sized Laundry Room; Your Spacious Foyer Brings You To Your Upgraded Kitchen With Stainless Appliances, You'll Love The Beautiful White Cabinetry, A Convenient Island For Extra Storage, & Loads Of GRANITE Counter Top Space; The Kitchen & Family Room Combination Is Fantastic For Family Gatherings. There Is Also A Bonus Room Down-Stairs That Measures 13' x 13' & Is A Great Space For a 5th Bedroom//Office /Den or Play Room. This home features a brand new Architectural Shingle Roof and HVAC System; The entire first floor boasts luxurious 24'x48' white porcelain tiles and laminate on the 2nd floor. Sliding glass doors from the kitchen leads to the screened patio which overlooks the fenced backyard. Upstairs you'll find the four bedrooms, upgraded guest bath, and a Master Retreat That Measures 13' x 18' With Vaulted Ceilings-2 Walk-In Closets, & Your Master Bath Oasis.....Your Master Shower Has Been Upgraded. You Can Shut The Door To The Shower & Water Closet To Allow For Privacy...
*There Is also A BIG SOAKING TUB, DOUBLE SINK VANITY, Upgraded Lighting Fixtures & Mirrors * This home is convenient to just about everything! Only minutes away from Hwy 441, Hwy 429, dining, shopping, riding/walking trails, grocery, and banking! This Home Has It All...Call For Your Private Showing!!
Location
State FL
County Orange
Community Oaks Summit Lake
Zoning R-3
Interior
Interior Features Eat-in Kitchen, Kitchen/Family Room Combo, Walk-In Closet(s)
Heating Central, Electric
Cooling Central Air
Flooring Ceramic Tile, Laminate
Fireplace false
Appliance Dishwasher, Microwave, Range, Refrigerator
Exterior
Exterior Feature Fence
Garage Spaces 2.0
Utilities Available Cable Available, Electricity Available
Roof Type Shingle
Attached Garage true
Garage true
Private Pool No
Building
Story 2
Entry Level Two
Foundation Slab
Lot Size Range 0 to less than 1/4
Sewer Public Sewer
Water Public
Structure Type Block,Stucco
New Construction false
Construction Status Financing
Schools
Elementary Schools Dream Lake Elem
Middle Schools Apopka Middle
High Schools Apopka High
Others
Pets Allowed Yes
Senior Community No
Ownership Fee Simple
Monthly Total Fees $20
Acceptable Financing Cash, Conventional, VA Loan
Membership Fee Required Required
Listing Terms Cash, Conventional, VA Loan
Special Listing Condition None
Read Less Info
Want to know what your home might be worth? Contact us for a FREE valuation!

Our team is ready to help you sell your home for the highest possible price ASAP

© 2025 My Florida Regional MLS DBA Stellar MLS. All Rights Reserved.
Bought with CENTRIC REALTY SERVICES LLC
"Molly's job is to find and attract mastery-based agents to the office, protect the culture, and make sure everyone is happy! "






