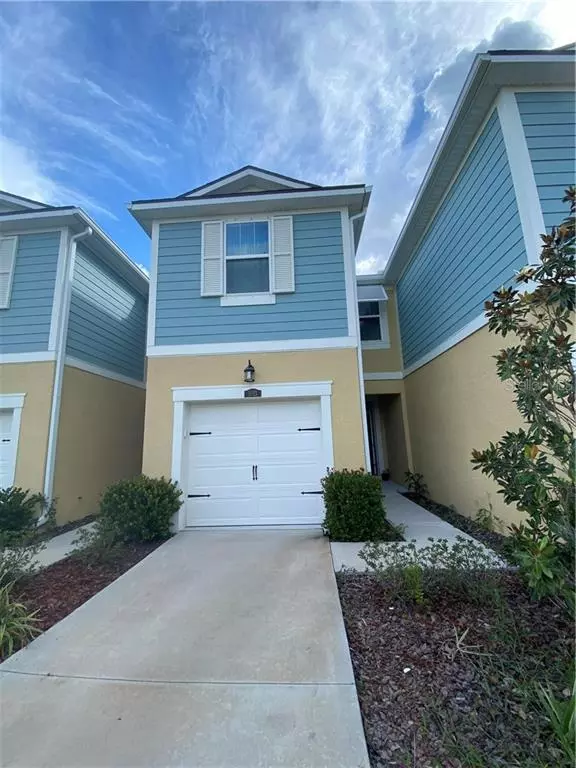$355,000
$354,900
For more information regarding the value of a property, please contact us for a free consultation.
3 Beds
3 Baths
1,667 SqFt
SOLD DATE : 05/20/2021
Key Details
Sold Price $355,000
Property Type Townhouse
Sub Type Townhouse
Listing Status Sold
Purchase Type For Sale
Square Footage 1,667 sqft
Price per Sqft $212
Subdivision Bayside Terrace - Pt Rep
MLS Listing ID T3294282
Sold Date 05/20/21
Bedrooms 3
Full Baths 2
Half Baths 1
Construction Status Appraisal,Financing,Inspections
HOA Fees $374/mo
HOA Y/N Yes
Year Built 2019
Annual Tax Amount $4,293
Lot Size 1,742 Sqft
Acres 0.04
Lot Dimensions 112x21
Property Description
MAJOR PRICE REDUCTION...GATED WATERFRONT TOWNHOME COMMUNITY CENTRALLY LOCATED. This 3BD 2.5BA 1,667 sq ft townhome is stunning. Open floor plan, high ceilings and ceramic tile throughout the home. Spacious kitchen with a large island w/ sink and seating for 3-5 chairs. Stainless steel appliances and recess lighting. Large pantry and walk-in closets. Paved enclosed lanai. This model has the largest driveway and is walking distance to the parking lot. No CDD fees. Monthly HOA includes roof, maintenance of the exterior and grounds, exterior pest control, trash removal, basic cable, water and community amenities. Amenities included a full fitness house, community pool and playground, cabana, gas BBQ grills, and gas firepit. Amenities also include water access for kayak/canoe and a fishing pier. 15 mins to Downtown Dunedin; 10 mins to Safety Harbor; 25 mins to the Greek fishing village of Tarpon Springs. MAKE YOUR APPOINTMENT TODAY!
Location
State FL
County Pinellas
Community Bayside Terrace - Pt Rep
Interior
Interior Features Ceiling Fans(s), Eat-in Kitchen, High Ceilings, Living Room/Dining Room Combo, Open Floorplan, Tray Ceiling(s), Walk-In Closet(s)
Heating Central
Cooling Central Air
Flooring Carpet, Ceramic Tile
Furnishings Unfurnished
Fireplace false
Appliance Dishwasher, Disposal, Dryer, Microwave, Range, Refrigerator, Washer
Laundry Inside
Exterior
Exterior Feature Hurricane Shutters, Irrigation System, Sidewalk, Sliding Doors
Parking Features Driveway, Guest
Garage Spaces 1.0
Community Features Deed Restrictions, Fishing, Fitness Center, Gated, Pool, Sidewalks, Water Access, Waterfront
Utilities Available BB/HS Internet Available, Cable Available, Electricity Connected, Public, Street Lights
Water Access 1
Water Access Desc Bay/Harbor,Limited Access
Roof Type Shingle
Attached Garage true
Garage true
Private Pool No
Building
Lot Description Sidewalk, Paved
Entry Level Two
Foundation Slab
Lot Size Range 0 to less than 1/4
Builder Name Mattamy Homes
Sewer Public Sewer
Water Public
Structure Type Block,Wood Frame
New Construction false
Construction Status Appraisal,Financing,Inspections
Schools
Elementary Schools Oldsmar Elementary-Pn
Middle Schools Carwise Middle-Pn
High Schools East Lake High-Pn
Others
Pets Allowed Yes
HOA Fee Include Cable TV,Pool,Escrow Reserves Fund,Maintenance Structure,Maintenance Grounds,Management,Pool,Private Road,Recreational Facilities,Sewer,Trash,Water
Senior Community No
Ownership Fee Simple
Monthly Total Fees $374
Acceptable Financing Cash, Conventional, FHA, VA Loan
Membership Fee Required Required
Listing Terms Cash, Conventional, FHA, VA Loan
Special Listing Condition None
Read Less Info
Want to know what your home might be worth? Contact us for a FREE valuation!

Our team is ready to help you sell your home for the highest possible price ASAP

© 2025 My Florida Regional MLS DBA Stellar MLS. All Rights Reserved.
Bought with COLDWELL BANKER RESIDENTIAL
"Molly's job is to find and attract mastery-based agents to the office, protect the culture, and make sure everyone is happy! "






