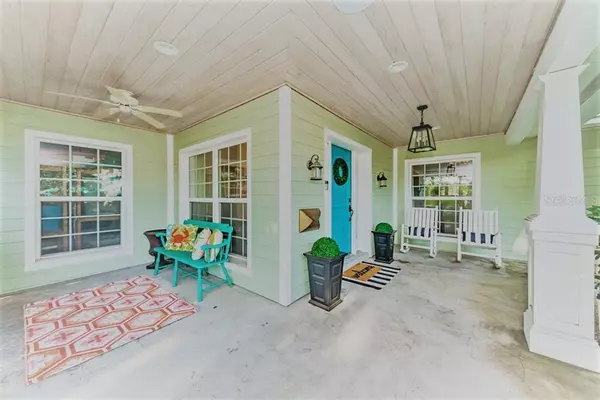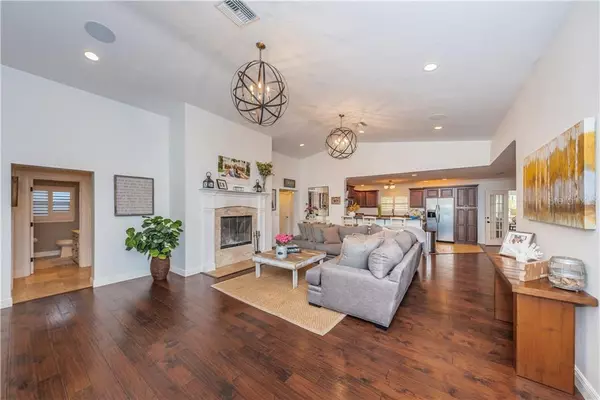$690,000
$699,000
1.3%For more information regarding the value of a property, please contact us for a free consultation.
3 Beds
3 Baths
2,263 SqFt
SOLD DATE : 05/20/2021
Key Details
Sold Price $690,000
Property Type Single Family Home
Sub Type Single Family Residence
Listing Status Sold
Purchase Type For Sale
Square Footage 2,263 sqft
Price per Sqft $304
Subdivision Biondi Sub
MLS Listing ID U8118476
Sold Date 05/20/21
Bedrooms 3
Full Baths 3
Construction Status Inspections
HOA Y/N No
Year Built 1956
Annual Tax Amount $5,344
Lot Size 10,018 Sqft
Acres 0.23
Lot Dimensions 70x121
Property Description
Nestled on a quaint cul de sac in the highly sought after heart of Belleair, this charming 3 bedroom, 3 bath home is minutes away from shopping, top rated dining, the pristine beaches of the Gulf of Mexico and the exquisite greens of two premier golf courses. As you enter the home, you will pass the cozy front porch, perfect for enjoying cup of tea or glass of wine on a warm, spring evening, and be greeted with a bright, spacious, open living area featuring vaulted ceilings, and a wood burning fireplace. The gourmet kitchen offers custom wood cabinets, granite countertops, newer Frigidaire Professional Series appliances, double sink with touch faucet and is open to both the dining and great room allowing for a full view of the home while serving as the central hub of activity. The split three bedroom floorplan includes an elegant master suite with plantation shutters, walk in closet and private en suite bath. Entertain family and friends in your gorgeous fenced in back yard filled with stunning oaks, palms and an oversized wood deck! The perfect spot for an outdoor kitchen, fire pit or putting green! With over 2200 square feet of living space, this home offers all the modern conveniences with the prestige and timelessness of Belleair charm!
Location
State FL
County Pinellas
Community Biondi Sub
Rooms
Other Rooms Family Room
Interior
Interior Features Crown Molding, High Ceilings, Living Room/Dining Room Combo, Open Floorplan, Solid Wood Cabinets, Split Bedroom, Stone Counters, Vaulted Ceiling(s), Walk-In Closet(s)
Heating Central, Electric
Cooling Central Air
Flooring Hardwood, Tile, Travertine
Fireplaces Type Wood Burning
Fireplace true
Appliance Built-In Oven, Cooktop, Dishwasher, Disposal, Dryer, Electric Water Heater, Freezer, Microwave, Refrigerator
Laundry Inside
Exterior
Exterior Feature Irrigation System
Parking Features Garage Door Opener
Garage Spaces 2.0
Fence Vinyl
Community Features Golf Carts OK
Utilities Available Cable Available, Electricity Connected, Public, Sewer Connected, Street Lights, Water Available, Water Connected
Roof Type Shingle
Porch Covered, Deck, Front Porch, Patio, Porch
Attached Garage true
Garage true
Private Pool No
Building
Lot Description Cul-De-Sac, Paved
Story 1
Entry Level One
Foundation Slab
Lot Size Range 0 to less than 1/4
Sewer Public Sewer
Water Public
Architectural Style Ranch
Structure Type Block
New Construction false
Construction Status Inspections
Schools
Elementary Schools Mildred Helms Elementary-Pn
Middle Schools Largo Middle-Pn
High Schools Largo High-Pn
Others
Pets Allowed Yes
Senior Community No
Ownership Fee Simple
Acceptable Financing Cash, Conventional
Listing Terms Cash, Conventional
Special Listing Condition None
Read Less Info
Want to know what your home might be worth? Contact us for a FREE valuation!

Our team is ready to help you sell your home for the highest possible price ASAP

© 2025 My Florida Regional MLS DBA Stellar MLS. All Rights Reserved.
Bought with BRODERICK & ASSOCIATES INC
"Molly's job is to find and attract mastery-based agents to the office, protect the culture, and make sure everyone is happy! "






