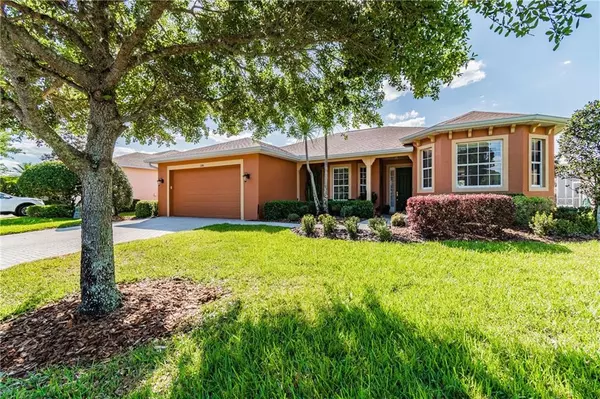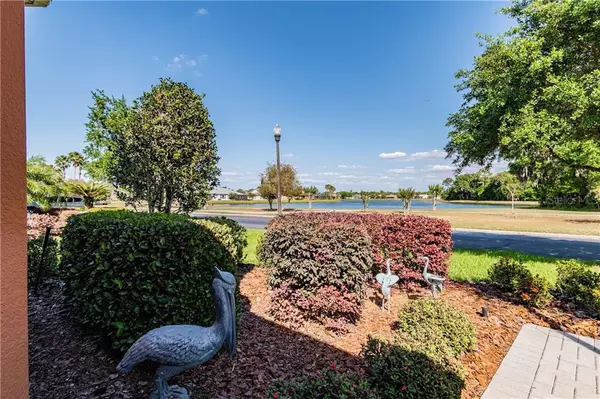$323,900
$323,900
For more information regarding the value of a property, please contact us for a free consultation.
3 Beds
2 Baths
2,115 SqFt
SOLD DATE : 05/21/2021
Key Details
Sold Price $323,900
Property Type Single Family Home
Sub Type Single Family Residence
Listing Status Sold
Purchase Type For Sale
Square Footage 2,115 sqft
Price per Sqft $153
Subdivision Solivita Ph 01
MLS Listing ID S5048883
Sold Date 05/21/21
Bedrooms 3
Full Baths 2
Construction Status Appraisal,Financing,Inspections
HOA Fees $361/mo
HOA Y/N Yes
Year Built 2001
Annual Tax Amount $1,215
Lot Size 7,405 Sqft
Acres 0.17
Lot Dimensions 102x78x102x68
Property Description
Beautiful Carnegie model located in the Rainbow Lakes subdivision of Solivita with lovely POND VIEWS from your front porch and across a serene park setting just steps away from the community pool. See the FULL LENGHT VIDEO on tour link 1. NEW ROOF 2016.This lovely home has been impeccably maintained by the original owners and boasts tons of upgrades that include porcelain PLANK TILE floors, EXTENDED DINING ROOM area, 8' foot doors and sliders, and higher baseboards.The kitchen features solid wood cabinets w/ lower pull outs, STAINLESS STEEL appliances, 18" tile floors, under cabinet lighting, stone backsplash, recessed lighting, BREAKFAST BAR and added custom pantry cabinets. The spacious OWNERS SUITE boasts double door entry, slider access to the lanai, linen closet and two WALK IN CLOSETS W/ custom built ins. The attached ENSUITE BATH features a PRIVACY DOOR, FRAMELESS GLASS SHOWER DOORS, garden tub, and RAISED VANITIES w/ dual sinks. The second bedroom features plank tile floors and can be used as an office. Third bedroom has berber carpet and sliders leading to lanai in addition to large closet. Second full bath has been upgraded. HOT WATER HEATER replaced in 2020. EXTERIOR PAINTED in 2020. TWO CAR garage w/ attic pull down stairs. Additional upgrades include PHANTOM SCREEN and SIDELITE on front entry door, interior recently painted, GRASS CLOTH accent wall paper in kitchen nook and hurricane shutters. AC replaced in 2010. LAUNDRY ROOM w/WASHER and DRYER included, fold away laundry folding bench, storage cabinets and large pantry. The EXTENDED 28x21 SCREENED LANAI is ideal for entertaining with its LUSH landscaping for added privacy. Some furniture available for sale outside of contract. This home is close to all the Solivita amenities and Village Center. Make this impressive home yours today. Call to schedule a private viewing and see for yourself all this AWARD WINNING 55+ community has to offer.
Location
State FL
County Polk
Community Solivita Ph 01
Zoning SINGLE FAM
Rooms
Other Rooms Inside Utility
Interior
Interior Features Ceiling Fans(s), Crown Molding, Eat-in Kitchen, Living Room/Dining Room Combo, Open Floorplan, Solid Surface Counters, Solid Wood Cabinets, Split Bedroom, Thermostat, Walk-In Closet(s), Window Treatments
Heating Central, Heat Pump
Cooling Central Air
Flooring Carpet, Tile
Fireplace false
Appliance Dishwasher, Disposal, Dryer, Electric Water Heater, Microwave, Range, Refrigerator, Washer
Laundry Inside, Laundry Room
Exterior
Exterior Feature Hurricane Shutters, Rain Gutters
Parking Features Driveway, Garage Door Opener
Garage Spaces 2.0
Community Features Association Recreation - Lease, Buyer Approval Required, Deed Restrictions, Fishing, Fitness Center, Gated, Golf Carts OK, Golf, Handicap Modified, Irrigation-Reclaimed Water, Park, Playground, Pool, Sidewalks, Special Community Restrictions, Tennis Courts, Water Access, Waterfront, Wheelchair Access
Utilities Available BB/HS Internet Available, Cable Connected, Electricity Connected, Sewer Connected, Underground Utilities
Water Access 1
Water Access Desc Pond
View Park/Greenbelt, Water
Roof Type Shingle
Porch Enclosed, Rear Porch, Screened
Attached Garage true
Garage true
Private Pool No
Building
Lot Description In County, Level, Paved
Entry Level One
Foundation Slab
Lot Size Range 0 to less than 1/4
Builder Name AVATAR
Sewer Public Sewer
Water Public
Architectural Style Spanish/Mediterranean
Structure Type Block,Stucco
New Construction false
Construction Status Appraisal,Financing,Inspections
Others
Pets Allowed Yes
HOA Fee Include Cable TV,Maintenance Grounds
Senior Community Yes
Pet Size Large (61-100 Lbs.)
Ownership Fee Simple
Monthly Total Fees $361
Acceptable Financing Cash, Conventional, FHA, VA Loan
Membership Fee Required Required
Listing Terms Cash, Conventional, FHA, VA Loan
Num of Pet 3
Special Listing Condition None
Read Less Info
Want to know what your home might be worth? Contact us for a FREE valuation!

Our team is ready to help you sell your home for the highest possible price ASAP

© 2025 My Florida Regional MLS DBA Stellar MLS. All Rights Reserved.
Bought with CHARLES RUTENBERG REALTY INC
"Molly's job is to find and attract mastery-based agents to the office, protect the culture, and make sure everyone is happy! "






