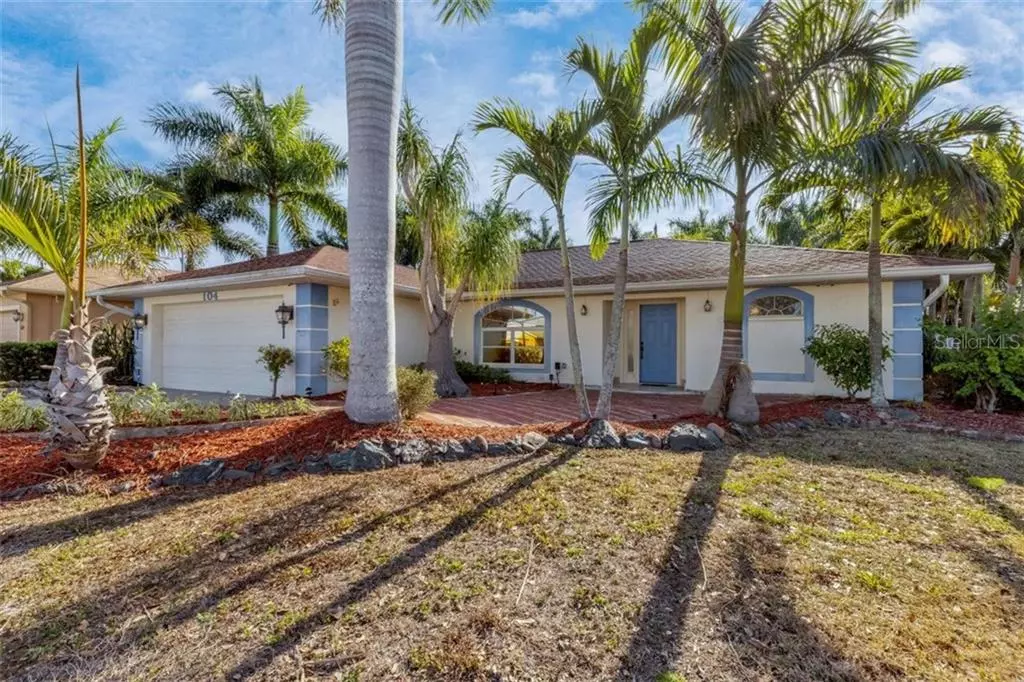$358,000
$360,000
0.6%For more information regarding the value of a property, please contact us for a free consultation.
3 Beds
2 Baths
1,805 SqFt
SOLD DATE : 06/01/2021
Key Details
Sold Price $358,000
Property Type Single Family Home
Sub Type Single Family Residence
Listing Status Sold
Purchase Type For Sale
Square Footage 1,805 sqft
Price per Sqft $198
Subdivision Broadmoor Rotonda West
MLS Listing ID D6117877
Sold Date 06/01/21
Bedrooms 3
Full Baths 2
Construction Status Financing,Inspections
HOA Fees $15/ann
HOA Y/N Yes
Year Built 1994
Annual Tax Amount $3,955
Lot Size 10,018 Sqft
Acres 0.23
Property Description
You'll fall in love with this backyard paradise, This 3/2/2 Home is stunning from the lush front yard to the sparkling solar heated pool with tile accents. The canal view in the backyard is terraced with Chicago brick and marble accents as well as fruit trees, mature palm trees and an outdoor grill that is a must see! A marble entrance greets you at he front door leading into living room, and dining room, adjacent is kitchen and family room. All bedrooms have walk in closets. The home has a split floor plan with vaulted ceilings whole home stereo system. The lanai has been enclosed to keep cool if you'd like or open it up on those beautiful Florida days. The main bedroom boasts tray ceiling, walk in closets, with walk in shower. The home was re-roofed and re-piped in 2012 and premium security cameras as well as a water softener system. FLOOD ZONE X, NO REQUIRED FLOOD INSURANCE! Rotonda West has over 30 miles of canals, parks and community center at a very reasonable HOA. Come see for yourself the Shangri-la style home! Minutes from Englewood and Boca Grande beaches, 10+ golf courses, shopping, farmers markets and so much more! CALL TODAY FOR YOUR SHOWING!
Location
State FL
County Charlotte
Community Broadmoor Rotonda West
Zoning RSF5
Rooms
Other Rooms Florida Room
Interior
Interior Features Cathedral Ceiling(s), Ceiling Fans(s), Eat-in Kitchen, High Ceilings, Skylight(s), Split Bedroom, Tray Ceiling(s), Walk-In Closet(s)
Heating Central, Electric
Cooling Central Air, Humidity Control
Flooring Carpet, Tile
Furnishings Unfurnished
Fireplace false
Appliance Dishwasher, Electric Water Heater, Range, Washer, Water Filtration System
Laundry Inside, Laundry Room
Exterior
Exterior Feature Rain Gutters, Sliding Doors
Parking Features Tandem
Garage Spaces 2.0
Fence Vinyl
Pool Gunite, Screen Enclosure, Solar Heat
Community Features Golf, Irrigation-Reclaimed Water, Park
Utilities Available BB/HS Internet Available, Electricity Connected, Phone Available, Public, Sewer Connected
Amenities Available Boat Slip, Dock, Playground, Recreation Facilities, Storage
Waterfront Description Canal - Freshwater
View Y/N 1
Water Access 1
Water Access Desc Canal - Freshwater
View Water
Roof Type Shingle
Porch Enclosed, Patio, Screened
Attached Garage true
Garage true
Private Pool Yes
Building
Lot Description Near Golf Course, Near Marina
Story 1
Entry Level One
Foundation Slab
Lot Size Range 0 to less than 1/4
Sewer Public Sewer
Water Canal/Lake For Irrigation, Public
Architectural Style Florida, Ranch
Structure Type Block,Stucco
New Construction false
Construction Status Financing,Inspections
Schools
Elementary Schools Vineland Elementary
Middle Schools L.A. Ainger Middle
High Schools Lemon Bay High
Others
Pets Allowed Yes
HOA Fee Include Common Area Taxes,Internet
Senior Community No
Ownership Fee Simple
Monthly Total Fees $15
Acceptable Financing Cash, Conventional, FHA, VA Loan
Membership Fee Required Required
Listing Terms Cash, Conventional, FHA, VA Loan
Special Listing Condition None
Read Less Info
Want to know what your home might be worth? Contact us for a FREE valuation!

Our team is ready to help you sell your home for the highest possible price ASAP

© 2024 My Florida Regional MLS DBA Stellar MLS. All Rights Reserved.
Bought with TARPON REAL ESTATE, INC.

"Molly's job is to find and attract mastery-based agents to the office, protect the culture, and make sure everyone is happy! "






