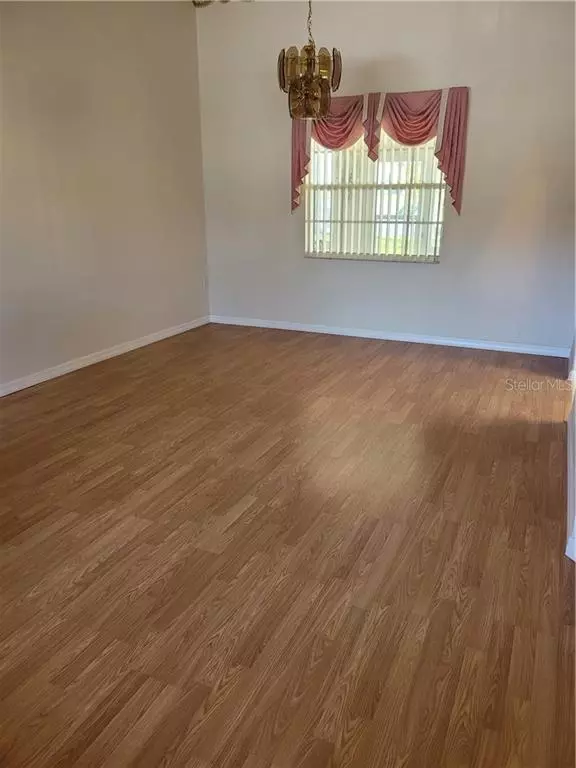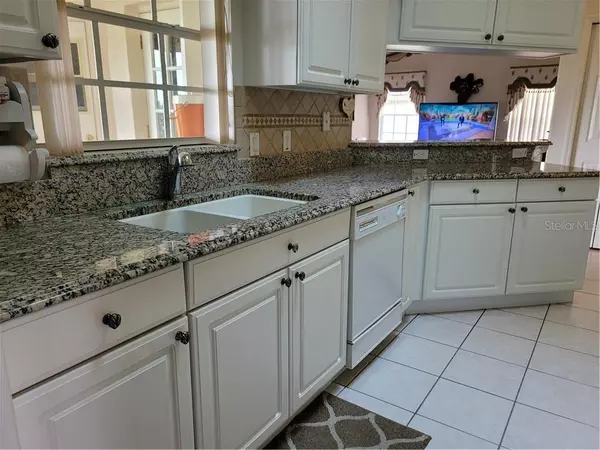$325,000
$325,000
For more information regarding the value of a property, please contact us for a free consultation.
3 Beds
2 Baths
1,870 SqFt
SOLD DATE : 06/02/2021
Key Details
Sold Price $325,000
Property Type Single Family Home
Sub Type Single Family Residence
Listing Status Sold
Purchase Type For Sale
Square Footage 1,870 sqft
Price per Sqft $173
Subdivision Sweetwater Creek Un2
MLS Listing ID S5048434
Sold Date 06/02/21
Bedrooms 3
Full Baths 2
Construction Status Appraisal,Financing
HOA Fees $25/ann
HOA Y/N Yes
Year Built 1998
Annual Tax Amount $1,178
Lot Size 9,147 Sqft
Acres 0.21
Lot Dimensions 75x120
Property Description
Beautiful and well-maintained 3/2 concrete block home which sits on a large lot with a pond view, split floor plan offers 1,870 SF of living area and 2,678 SF under roof in the desired Sweetwater Creek neighborhood.
This property features open living spaces complete with formal living room, formal dining room and spacious family room. The large kitchen and nook area offers granite kitchen countertops, a pass through to the lanai with a beautiful view of the pond and breakfast bar, plenty of storage space, and a breakfast bar.
The master suite features laminated flooring in the bedroom with two large walk-in closet and master bathroom offering tile floors, dual vanities, garden tub and walk-in shower. Home has a security system a termite bond that has been in place since the home was built. Only one owner
The Double Garage has an electric door opener, pedestrian door in the garage and drop down stairs for the attic.
Roof replaced in 2017 and HVAC system replaced in 2012. Low HOA & NO CDD. The community offers a basketball court, doggy area and playground. You have shopping, medical facilities, restaurants, & major highways all within St. Cloud. The Orlando Airport, the East Coast Beaches, your favorite Central Florida attractions
Location
State FL
County Osceola
Community Sweetwater Creek Un2
Zoning SR1B
Rooms
Other Rooms Breakfast Room Separate, Family Room, Florida Room, Great Room, Inside Utility
Interior
Interior Features Kitchen/Family Room Combo, Living Room/Dining Room Combo, Solid Surface Counters, Split Bedroom, Stone Counters, Walk-In Closet(s)
Heating Central, Electric
Cooling Central Air
Flooring Carpet, Ceramic Tile, Laminate
Fireplace false
Appliance Dishwasher, Disposal, Dryer, Electric Water Heater, Exhaust Fan, Microwave, Range, Refrigerator, Washer
Laundry Inside, Laundry Room
Exterior
Exterior Feature Irrigation System, Lighting
Parking Features Circular Driveway, Driveway, Garage Door Opener, Ground Level
Garage Spaces 2.0
Community Features Deed Restrictions, Park, Playground, Sidewalks
Utilities Available Cable Available, Electricity Available, Phone Available, Sewer Available, Water Available
View Water
Roof Type Shingle
Porch Covered, Enclosed, Rear Porch
Attached Garage true
Garage true
Private Pool No
Building
Lot Description In County, Oversized Lot, Sidewalk, Paved
Story 1
Entry Level One
Foundation Slab
Lot Size Range 0 to less than 1/4
Sewer Public Sewer
Water Public
Architectural Style Contemporary
Structure Type Block,Stone,Stucco
New Construction false
Construction Status Appraisal,Financing
Others
Pets Allowed Yes
Senior Community No
Ownership Fee Simple
Monthly Total Fees $25
Acceptable Financing Cash, Conventional, FHA, VA Loan
Membership Fee Required Required
Listing Terms Cash, Conventional, FHA, VA Loan
Special Listing Condition None
Read Less Info
Want to know what your home might be worth? Contact us for a FREE valuation!

Our team is ready to help you sell your home for the highest possible price ASAP

© 2025 My Florida Regional MLS DBA Stellar MLS. All Rights Reserved.
Bought with KAZA REAL ESTATE LLC
"Molly's job is to find and attract mastery-based agents to the office, protect the culture, and make sure everyone is happy! "






