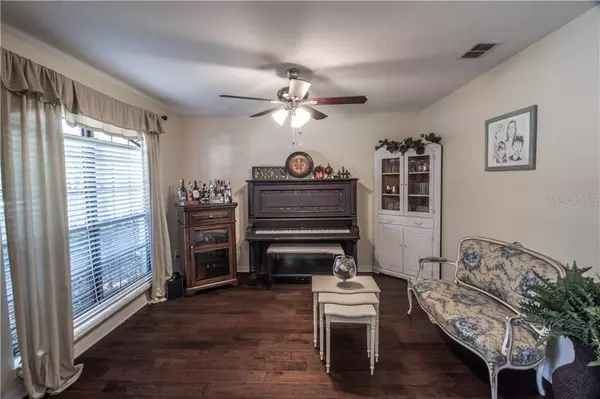$385,000
$375,000
2.7%For more information regarding the value of a property, please contact us for a free consultation.
5 Beds
3 Baths
2,625 SqFt
SOLD DATE : 06/14/2021
Key Details
Sold Price $385,000
Property Type Single Family Home
Sub Type Single Family Residence
Listing Status Sold
Purchase Type For Sale
Square Footage 2,625 sqft
Price per Sqft $146
Subdivision Abbey Trace
MLS Listing ID T3300966
Sold Date 06/14/21
Bedrooms 5
Full Baths 3
HOA Fees $100/qua
HOA Y/N Yes
Year Built 2007
Annual Tax Amount $3,815
Lot Size 6,969 Sqft
Acres 0.16
Lot Dimensions 65x110
Property Description
WOOD FLOORS, HIGH CEILINGS, AND A 5TH BEDROOM THAT COULD BE USED AS A GAME ROOM, IN-LAW SUITE, CRAFT ROOM, ETC. Located in the desirable gated community of Abbey Trace, this 5 Bed, 3 Bath home has plenty of room for a large family and get-togethers. Separate formal Living and Dining Rooms are in the front of the house that flows into the Kitchen with granite counters, wood cabinetry, stainless appliances, a spacious work island, and a large breakfast bar. This all overlooks the Great Room with sliding doors to the lanai. The downstairs Master Suite is quite spacious with enough room for a sitting area and also includes beautiful built-ins that provide plenty of storage. There is a walk-in closet on the way to a lovely bathroom with dual sinks, a soaking tub, and a walk-in shower. Over on the other side of the first floor are three secondary bedrooms that share a full bath with tasteful finishes. Head up the stairs to the 5TH Bedroom which has a walk-in closet and full bath with a large storage/linen closet. This room is quite spacious and perfect for an in-law suite, 2nd Master Suite or TV/Game room. Outside is a covered and screened lanai and fully fenced backyard with mature trees for lots of shade. The community is located near I-4 for an easier commute. Thank you for your interest and please take the time to see this home in person.
Location
State FL
County Hillsborough
Community Abbey Trace
Zoning PD
Rooms
Other Rooms Family Room, Formal Dining Room Separate, Formal Living Room Separate, Inside Utility, Interior In-Law Suite
Interior
Interior Features Ceiling Fans(s), Eat-in Kitchen, Master Bedroom Main Floor, Open Floorplan, Split Bedroom, Stone Counters, Walk-In Closet(s)
Heating Central
Cooling Central Air
Flooring Tile, Wood
Fireplace false
Appliance Dishwasher, Dryer, Microwave, Range, Refrigerator, Washer
Laundry Inside
Exterior
Exterior Feature Fence, Sidewalk, Sliding Doors
Parking Features Driveway, Garage Door Opener
Garage Spaces 2.0
Community Features Gated
Utilities Available Electricity Connected
Roof Type Shingle
Porch Screened
Attached Garage true
Garage true
Private Pool No
Building
Lot Description In County, Level, Sidewalk
Story 2
Entry Level One
Foundation Slab
Lot Size Range 0 to less than 1/4
Sewer Public Sewer
Water Public
Architectural Style Contemporary
Structure Type Block,Stucco
New Construction false
Schools
Elementary Schools Valrico-Hb
Middle Schools Mann-Hb
High Schools Brandon-Hb
Others
Pets Allowed Yes
Senior Community No
Ownership Fee Simple
Monthly Total Fees $100
Acceptable Financing Cash, Conventional
Membership Fee Required Required
Listing Terms Cash, Conventional
Num of Pet 4
Special Listing Condition None
Read Less Info
Want to know what your home might be worth? Contact us for a FREE valuation!

Our team is ready to help you sell your home for the highest possible price ASAP

© 2025 My Florida Regional MLS DBA Stellar MLS. All Rights Reserved.
Bought with KELLER WILLIAMS REALTY S.SHORE
"Molly's job is to find and attract mastery-based agents to the office, protect the culture, and make sure everyone is happy! "






