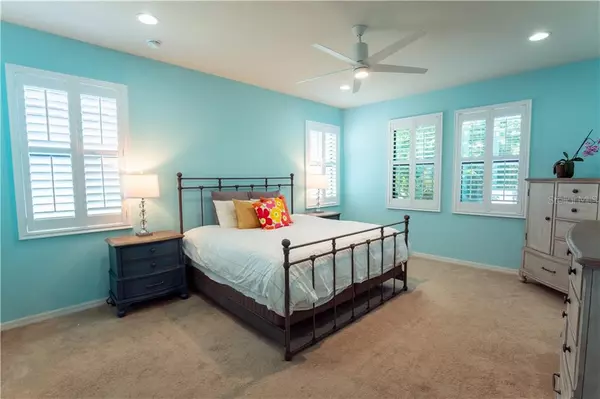$565,000
$575,000
1.7%For more information regarding the value of a property, please contact us for a free consultation.
4 Beds
3 Baths
2,956 SqFt
SOLD DATE : 06/18/2021
Key Details
Sold Price $565,000
Property Type Single Family Home
Sub Type Single Family Residence
Listing Status Sold
Purchase Type For Sale
Square Footage 2,956 sqft
Price per Sqft $191
Subdivision Ashton Palms
MLS Listing ID A4497513
Sold Date 06/18/21
Bedrooms 4
Full Baths 3
Construction Status Appraisal,Financing,Inspections
HOA Fees $209/qua
HOA Y/N Yes
Year Built 2016
Annual Tax Amount $3,679
Lot Size 6,098 Sqft
Acres 0.14
Property Description
With 4 bedrooms, 3 baths, and multiple living spaces this beautiful home offers amazing flexibility. The open plan living room/kitchen/dining room is expansive and light-filled with two sets of sliders opening to an extended covered paver patio and a professionally landscaped yard. The kitchen features 42" cabinets with crown molding and custom pull-out organizers. An extra large island provides plenty of room for cooking, eating, and entertaining. The main living space and yard have an all-year tropical feel thanks to the custom landscaping including fruit trees, palms, and bamboo. The owner's suite is located on the first floor and features a custom closet, garden tub, and walk-in shower. In the front of the home you will find a second bedroom (currently being used as an office) with plantation shutters and custom closet. Upstairs features a large flex space with lots of light and two walk-in closets. This beautiful home is located in the A-rated Ashton Elem/Sarasota Middle/Riverview High school district. Local restaurants are easily accessible along Clark Rd. The location also provides close proximity to I-75 and the quartz crystal beaches of Siesta Key.
Location
State FL
County Sarasota
Community Ashton Palms
Zoning RSF3
Rooms
Other Rooms Bonus Room
Interior
Interior Features Ceiling Fans(s), Kitchen/Family Room Combo, Living Room/Dining Room Combo, Master Bedroom Main Floor, Open Floorplan, Split Bedroom, Stone Counters, Window Treatments
Heating Central, Zoned
Cooling Central Air
Flooring Carpet, Ceramic Tile, Laminate
Fireplace false
Appliance Dishwasher, Disposal, Electric Water Heater, Freezer, Microwave, Range, Range Hood, Refrigerator
Laundry Inside
Exterior
Exterior Feature Fence, Hurricane Shutters, Irrigation System, Lighting, Sidewalk, Sliding Doors
Garage Spaces 2.0
Community Features Deed Restrictions, Gated, Sidewalks
Utilities Available Public
Roof Type Tile
Porch Covered, Patio, Rear Porch
Attached Garage true
Garage true
Private Pool No
Building
Lot Description Sidewalk
Story 2
Entry Level Two
Foundation Slab
Lot Size Range 0 to less than 1/4
Sewer Public Sewer
Water Public
Structure Type Stucco
New Construction false
Construction Status Appraisal,Financing,Inspections
Schools
Elementary Schools Ashton Elementary
Middle Schools Sarasota Middle
High Schools Riverview High
Others
Pets Allowed Yes
HOA Fee Include Cable TV,Internet
Senior Community No
Ownership Fee Simple
Monthly Total Fees $209
Acceptable Financing Cash, Conventional
Membership Fee Required Required
Listing Terms Cash, Conventional
Special Listing Condition None
Read Less Info
Want to know what your home might be worth? Contact us for a FREE valuation!

Our team is ready to help you sell your home for the highest possible price ASAP

© 2025 My Florida Regional MLS DBA Stellar MLS. All Rights Reserved.
Bought with BETTER HOMES & GARDENS REAL ESTATE ATCHLEY PROPERT
"Molly's job is to find and attract mastery-based agents to the office, protect the culture, and make sure everyone is happy! "






