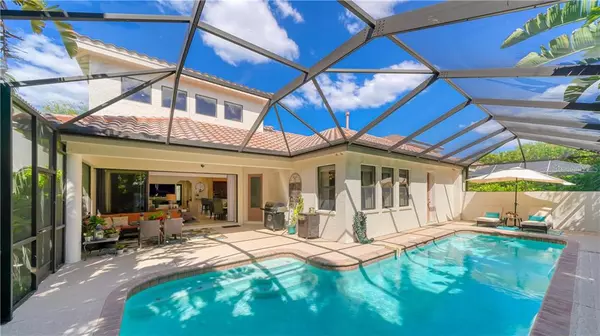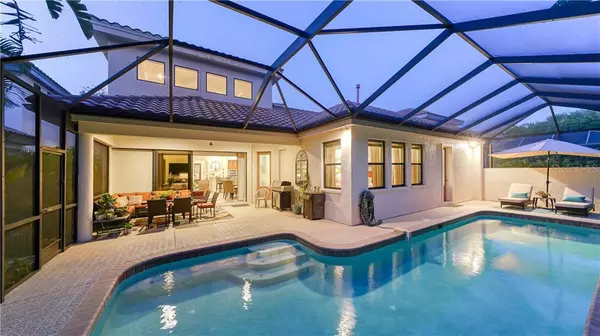$1,599,000
$1,649,000
3.0%For more information regarding the value of a property, please contact us for a free consultation.
4 Beds
5 Baths
3,393 SqFt
SOLD DATE : 06/30/2021
Key Details
Sold Price $1,599,000
Property Type Single Family Home
Sub Type Single Family Residence
Listing Status Sold
Purchase Type For Sale
Square Footage 3,393 sqft
Price per Sqft $471
Subdivision Hartsdale
MLS Listing ID A4494265
Sold Date 06/30/21
Bedrooms 4
Full Baths 4
Half Baths 1
Construction Status Appraisal
HOA Y/N No
Year Built 2003
Annual Tax Amount $14,291
Lot Size 9,583 Sqft
Acres 0.22
Lot Dimensions 50X137X50X137
Property Description
West-of-the-Trail…A lovely brick paved driveway leads you to this beautiful, spacious two-story, move-in-ready, Classic Italian Mediterranean home with 4 bedrooms, 4.5 bath, an attached two-car garage and a detached 3rd car garage (Casita) perfect for garage, workshop or studio. Guests are welcomed by the serene fountain in the charming front courtyard and the wrought iron balconies overhead. Enter this meticulously maintained home through the leaded glass front door and you are greeted by the beautiful formal living and dining rooms. The amazing great room with towering ceilings, clerestory windows, dual sided fireplace, impressive crown molding, and beautiful woodwork set the stage for festive family gatherings and entertaining. Wonderful upgrades throughout such as wood and tile flooring, custom leaded glass French doors, gourmet kitchen with center island, breakfast bar and gas cook top. Lovely first floor master suite, opens to pool and lanai. The 4th ensuite bedroom is currently being used as an office. Upstairs are 2 bedrooms, 2 baths (1 could be an upstairs master), flexible bonus/ family room overlooking 2 story great room, perfect for TV/lounge area, or great staging area for art and hobby projects, complete with a huge storage closet! This could also be converted to a fifth bedroom. Tropically landscaped yard with caged lanai, natural gas heated lap pool & spa. Perfect location: Just 2 blocks to Southside Elementary by sidewalk, a short Stroll to popular Southside Village, just minutes to World famous Siesta Key Beach, & the fine dining, shops and arts of downtown Sarasota. Welcome Home! Excluded: Chandeliers in Dining Room and Master Bedroom, and Furniture
Location
State FL
County Sarasota
Community Hartsdale
Zoning RSF3
Interior
Interior Features Built-in Features, Central Vaccum, Crown Molding, Dry Bar, Eat-in Kitchen, High Ceilings, Kitchen/Family Room Combo, Living Room/Dining Room Combo, Master Bedroom Main Floor, Solid Wood Cabinets, Stone Counters, Thermostat, Tray Ceiling(s), Walk-In Closet(s), Window Treatments
Heating Natural Gas
Cooling Central Air, Humidity Control, Zoned
Flooring Bamboo, Carpet, Ceramic Tile
Fireplaces Type Gas, Family Room, Living Room
Fireplace true
Appliance Built-In Oven, Cooktop, Dishwasher, Disposal, Dryer, Exhaust Fan, Gas Water Heater, Microwave, Refrigerator, Washer, Water Filtration System, Water Purifier, Whole House R.O. System
Laundry Inside, Laundry Room
Exterior
Exterior Feature Balcony, Fence, Irrigation System, Lighting, Sidewalk, Sliding Doors, Storage
Parking Features Driveway, Garage Door Opener, Ground Level
Garage Spaces 3.0
Fence Wood
Pool Gunite, Heated, In Ground, Lap, Lighting, Outside Bath Access, Screen Enclosure, Self Cleaning, Tile
Utilities Available Cable Connected, Electricity Connected, Natural Gas Connected
View Pool
Roof Type Concrete,Tile
Porch Enclosed, Other, Screened
Attached Garage true
Garage true
Private Pool Yes
Building
Lot Description City Limits
Story 2
Entry Level Two
Foundation Stem Wall
Lot Size Range 0 to less than 1/4
Sewer Public Sewer
Water Public, Well
Architectural Style Other
Structure Type Cement Siding,Stucco
New Construction false
Construction Status Appraisal
Schools
Elementary Schools Southside Elementary
Middle Schools Brookside Middle
High Schools Sarasota High
Others
Senior Community No
Ownership Fee Simple
Special Listing Condition None
Read Less Info
Want to know what your home might be worth? Contact us for a FREE valuation!

Our team is ready to help you sell your home for the highest possible price ASAP

© 2025 My Florida Regional MLS DBA Stellar MLS. All Rights Reserved.
Bought with PREMIER SOTHEBYS INTL REALTY
"Molly's job is to find and attract mastery-based agents to the office, protect the culture, and make sure everyone is happy! "






