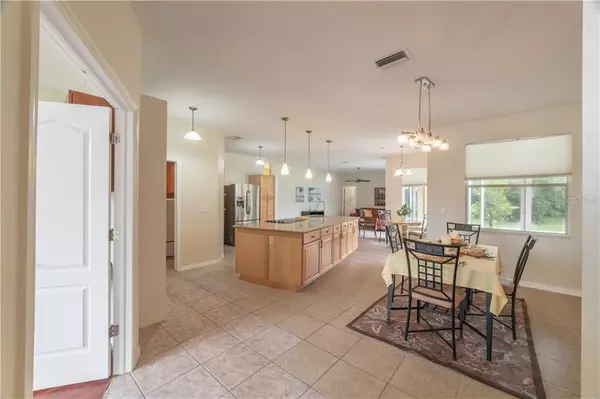$340,000
$339,999
For more information regarding the value of a property, please contact us for a free consultation.
4 Beds
3 Baths
2,102 SqFt
SOLD DATE : 08/09/2021
Key Details
Sold Price $340,000
Property Type Single Family Home
Sub Type Single Family Residence
Listing Status Sold
Purchase Type For Sale
Square Footage 2,102 sqft
Price per Sqft $161
Subdivision Silver Oaks
MLS Listing ID T3284152
Sold Date 08/09/21
Bedrooms 4
Full Baths 3
Construction Status Appraisal,Financing
HOA Fees $45/qua
HOA Y/N Yes
Year Built 1997
Annual Tax Amount $2,121
Lot Size 0.410 Acres
Acres 0.41
Property Description
One or more photo(s) has been virtually staged. Live the Silver Oaks lifestyle! Play 18 holes of championship golf at the Silverado Golf & Country Club, practice at the driving range, dine at the country club, or use the event tent for functions. Walk the community on the sidewalks throughout tree lined streets and use your golf cart on the private streets.
This 4 bedroom 3 bath home also includes an office. The great room layout is open and airy. It has been completely renovated and even has a brand new roof. The master suite has a double vanity with granite counter and very large walk-in shower and walk in closet.
The huge kitchen offers a breakfast bar and closet pantry plus many upgraded cabinets as well as a super big quartz counter. The great room area includes dining and slider doors looking out at the big backyard. The 3rd bathroom leads to a screened lanai and there is plenty of room for a pool.
There is an indoor utility room and the yard is completely irrigated.
Silver Oaks is located with 4 blocks of a major hospital, shopping, dining and a bowling alley.
There is an automatic gate at the North end of Stephen's Path leading to Fort King Road.
Across Eiland Boulevard is the East Pasco YMCA and daycare. Just across Simons Road is the brand new tennis and wellness center.
There are NO CDD FEES!
Location
State FL
County Pasco
Community Silver Oaks
Zoning PUD
Rooms
Other Rooms Den/Library/Office, Inside Utility
Interior
Interior Features Eat-in Kitchen, Kitchen/Family Room Combo, Solid Surface Counters, Walk-In Closet(s)
Heating Central
Cooling Central Air
Flooring Laminate, Tile
Fireplace false
Appliance Dishwasher, Range, Refrigerator
Laundry Inside
Exterior
Exterior Feature Irrigation System, Sidewalk
Garage Spaces 2.0
Community Features Deed Restrictions, Golf Carts OK, Golf, Sidewalks
Utilities Available BB/HS Internet Available, Street Lights, Underground Utilities
Roof Type Shingle
Porch Covered, Rear Porch, Screened
Attached Garage true
Garage true
Private Pool No
Building
Lot Description City Limits, Near Golf Course, Sidewalk, Paved
Story 1
Entry Level One
Foundation Crawlspace
Lot Size Range 1/4 to less than 1/2
Sewer Public Sewer
Water Public
Structure Type Stucco
New Construction false
Construction Status Appraisal,Financing
Schools
Elementary Schools West Zephyrhills Elemen-Po
Middle Schools Raymond B Stewart Middle-Po
High Schools Zephryhills High School-Po
Others
Pets Allowed Yes
HOA Fee Include Common Area Taxes,Management,Private Road
Senior Community No
Ownership Fee Simple
Monthly Total Fees $45
Acceptable Financing Cash, Conventional
Membership Fee Required Required
Listing Terms Cash, Conventional
Special Listing Condition None
Read Less Info
Want to know what your home might be worth? Contact us for a FREE valuation!

Our team is ready to help you sell your home for the highest possible price ASAP

© 2025 My Florida Regional MLS DBA Stellar MLS. All Rights Reserved.
Bought with PINEYWOODS REALTY LLC
"Molly's job is to find and attract mastery-based agents to the office, protect the culture, and make sure everyone is happy! "






