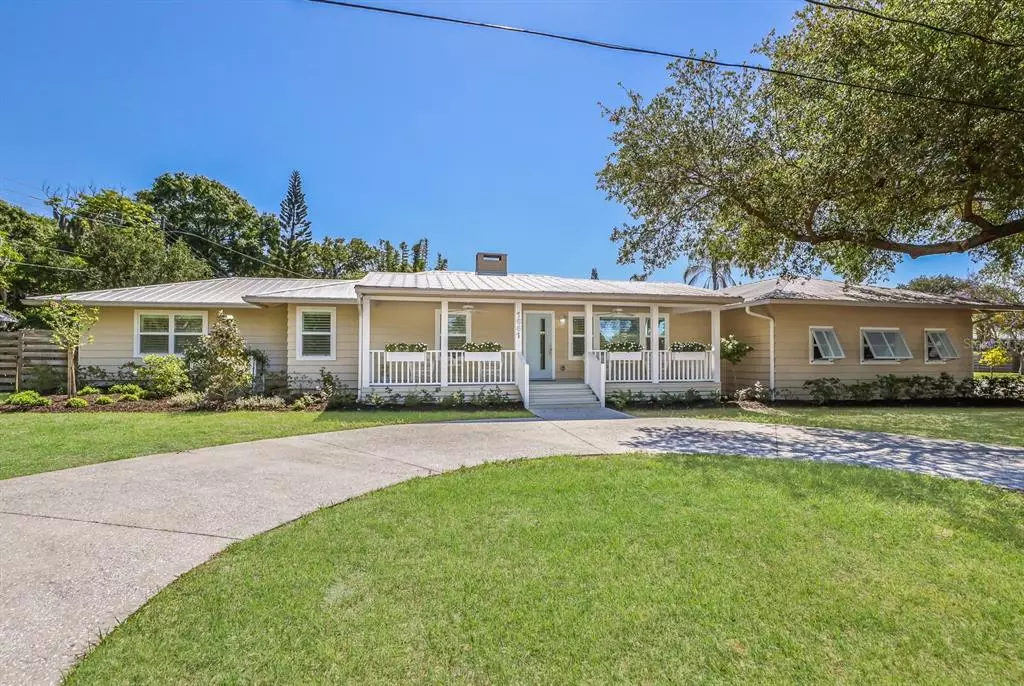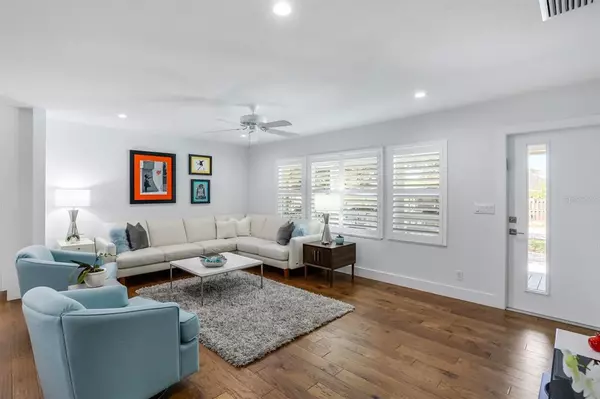$1,044,500
$1,095,000
4.6%For more information regarding the value of a property, please contact us for a free consultation.
3 Beds
3 Baths
2,451 SqFt
SOLD DATE : 08/12/2021
Key Details
Sold Price $1,044,500
Property Type Single Family Home
Sub Type Single Family Residence
Listing Status Sold
Purchase Type For Sale
Square Footage 2,451 sqft
Price per Sqft $426
Subdivision Alfred Park
MLS Listing ID A4499111
Sold Date 08/12/21
Bedrooms 3
Full Baths 3
Construction Status Inspections
HOA Y/N No
Year Built 1953
Annual Tax Amount $2,687
Lot Size 10,018 Sqft
Acres 0.23
Lot Dimensions 75x136
Property Description
Completely renovated and transformed, this 3 bedroom, 3 full bath plus office and bonus room home in the Arlington Park neighborhood blends a traditional exterior with fresh and modern living spaces. Brand new 2021 metal roof, all new electrical wiring and panel, and new plumbing! Taken down to the studs, the 1-year project breathed new life into this sprawling mid-century, corner sited, front porch ranch. Sparing no expense, walls were moved and rooms were opened up to create light and bright living spaces and easy flow. New and stunning hand-scraped engineered hardwood floors were laid throughout the home adding warmth to the residence. Timeless white plantation shutters frame each new hurricane-rated window and new, efficient LED can lighting provides soft brightness in every room. The brand new kitchen with classic white and gray palette is an absolute show stopper with its Quartzite natural stone counters and oversized center island with seating for 4, solid wood soft close cabinetry, stainless KitchenAid appliances including under counter microwave, full height subway tile backsplash, and ample pantry storage. The space flows effortlessly into the dining room which features a Quartzite topped built-in with glass front cabinetry and wine refrigerator. The living room is large and bright and the den/sunroom has access to the lovely outdoor space. A restful and spacious owners suite with spa bath featuring Quartzite counters and glass enclosed shower boasts a private outdoor lounging deck to relax and unwind. 2 nicely sized guest bedrooms with generous closets and 2 full and completely reimagined bathrooms complete the restful spaces of the home. Take advantage of a work-from-home lifestyle in the smartly redesigned office featuring Quartzite and wood built-in/desk combination and enjoy the convenience of a workout in the spacious home gym/bonus room. The expertly landscaped and fully fenced rear outdoor space boasts multiple seating areas while the front facing yard with drip-irrigation in the planting beds is the perfect place to sit on the wide front porch and watch the Spanish moss sway from the branches of the live oak trees. A 2 car side facing garage with storage space, hurricane-rated garage door, and circular driveway round out this not-to-be missed residence. Centrally located and near it all, this property is minutes to the heart of Downtown Sarasota and #1 rated Siesta Key beach. Arlington Park and Aquatic Complex is just steps away offering a 50 meter lap pool, fitness center, tennis courts walking trails and more. Welcome home!
Location
State FL
County Sarasota
Community Alfred Park
Zoning RSF3
Rooms
Other Rooms Bonus Room, Den/Library/Office, Great Room, Inside Utility
Interior
Interior Features Built-in Features, Ceiling Fans(s), Dry Bar, Kitchen/Family Room Combo, Open Floorplan, Solid Wood Cabinets, Split Bedroom, Stone Counters, Walk-In Closet(s)
Heating Central, Electric
Cooling Central Air
Flooring Hardwood
Furnishings Unfurnished
Fireplace false
Appliance Bar Fridge, Convection Oven, Cooktop, Dishwasher, Disposal, Dryer, Electric Water Heater, Exhaust Fan, Microwave, Range, Range Hood, Refrigerator, Washer
Laundry Inside, Laundry Room
Exterior
Exterior Feature Fence, Rain Gutters, Sliding Doors
Parking Features Circular Driveway
Garage Spaces 2.0
Fence Wood
Utilities Available Public
Roof Type Metal
Porch Deck, Front Porch
Attached Garage true
Garage true
Private Pool No
Building
Lot Description Corner Lot, City Limits, Near Public Transit
Story 1
Entry Level One
Foundation Slab
Lot Size Range 0 to less than 1/4
Sewer Public Sewer
Water Public
Architectural Style Bungalow
Structure Type Wood Frame,Wood Siding
New Construction false
Construction Status Inspections
Schools
Elementary Schools Alta Vista Elementary
Middle Schools Brookside Middle
High Schools Sarasota High
Others
Pets Allowed Yes
Senior Community No
Ownership Fee Simple
Acceptable Financing Cash, Conventional
Listing Terms Cash, Conventional
Special Listing Condition None
Read Less Info
Want to know what your home might be worth? Contact us for a FREE valuation!

Our team is ready to help you sell your home for the highest possible price ASAP

© 2024 My Florida Regional MLS DBA Stellar MLS. All Rights Reserved.
Bought with MICHAEL SAUNDERS & COMPANY

"Molly's job is to find and attract mastery-based agents to the office, protect the culture, and make sure everyone is happy! "






