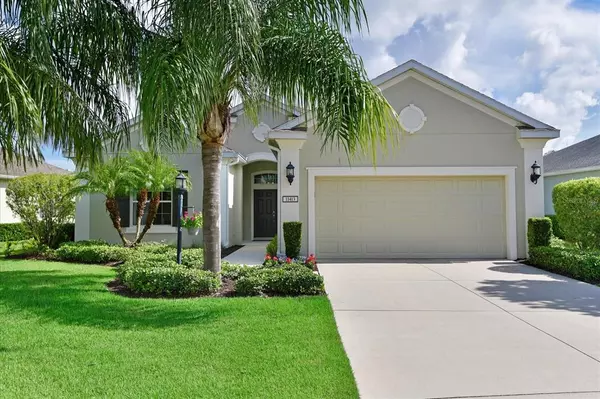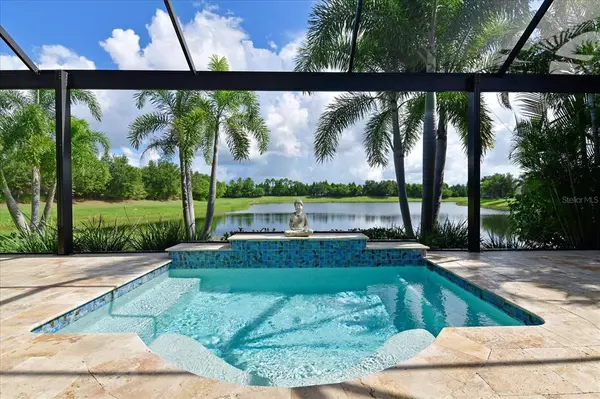$650,000
$580,000
12.1%For more information regarding the value of a property, please contact us for a free consultation.
3 Beds
2 Baths
2,389 SqFt
SOLD DATE : 09/20/2021
Key Details
Sold Price $650,000
Property Type Single Family Home
Sub Type Single Family Residence
Listing Status Sold
Purchase Type For Sale
Square Footage 2,389 sqft
Price per Sqft $272
Subdivision Central Park Subphase G-2A & G-2B
MLS Listing ID A4506886
Sold Date 09/20/21
Bedrooms 3
Full Baths 2
Construction Status No Contingency
HOA Fees $325/qua
HOA Y/N Yes
Year Built 2013
Annual Tax Amount $5,836
Lot Size 10,890 Sqft
Acres 0.25
Property Description
Upon entering your new home, your view will carry you through the living room to the expansive outdoor lanai directly overlooking a serene lake. The lanai features a frameless, “picture window” Super Screen cage allowing for open, uninterrupted lake views from the master, living room, breakfast nook, and kitchen. This spacious Neal Homes Windsong model, boasts nearly 2400 s.f. and accommodates many lifestyles. With three bedrooms and an office, it’s the perfect set up for you, visiting guests and for a work from home situation. The large foyer leads to the living room that is spacious and separated from the beautiful kitchen which features upgraded ivory cabinetry including multiple pull-outs for easy access. Not only is there a formal dining area, but also a lovely breakfast room overlooking the gorgeous view. The master bedroom is separated from the guest rooms for ultimate privacy. On the lanai with its travertine flooring, plenty of outdoor seating is available, and you’ll find a welcoming salt water “spool” – just big enough to cool off in or enjoy with friends as a spa. Details include crown moulding and tile on the diagonal throughout the main living area, luxury vinyl in the master bedroom and bath and engineered hard wood in the office/den. The garage, with its epoxy coated floor, has been extended 4’ for fantastic storage opportunities and offers a 220 v outlet for your electric vehicle. This home is sturdy and energy efficient with insulated block walls and an added insulation barrier under the roof. Both the interior and exterior of the home were freshly painted in 2018 and light fixtures were upgraded in 2020. The lanai has a gas line for your outdoor grill. The property is situated on a quiet cul-de-sac in the desirable maintenance-free Claremont Park neighborhood within Central Park. Central Park is located in an A rated school district. Elementary, middle school and the Lakewood Ranch High School are located across the street and in walking distance from Central Park. The community is convenient to amenities including fantastic Lakewood Ranch Main Street, nearby University Town Center, Sarasota Airport, I-75 and the beautiful white sand beaches of Sarasota and Manatee counties.*Master bath toilet washlet, rods and curtains do not convey*
Location
State FL
County Manatee
Community Central Park Subphase G-2A & G-2B
Zoning PDMU
Interior
Interior Features Ceiling Fans(s), Crown Molding, Eat-in Kitchen, Living Room/Dining Room Combo, Master Bedroom Main Floor, Open Floorplan, Solid Surface Counters, Solid Wood Cabinets, Thermostat, Walk-In Closet(s), Window Treatments
Heating Central, Electric, Natural Gas
Cooling Central Air
Flooring Carpet, Ceramic Tile, Hardwood, Epoxy, Tile, Travertine, Vinyl
Fireplace false
Appliance Dishwasher, Disposal, Dryer, Gas Water Heater, Microwave, Range, Refrigerator, Washer
Laundry Inside, Laundry Room
Exterior
Exterior Feature Hurricane Shutters, Irrigation System, Sliding Doors, Sprinkler Metered
Parking Features Electric Vehicle Charging Station(s), Oversized
Garage Spaces 2.0
Pool Heated, In Ground, Salt Water
Community Features Association Recreation - Owned, Deed Restrictions, Fitness Center, Gated, Golf Carts OK, Irrigation-Reclaimed Water, Park, Playground, Pool, Sidewalks, Tennis Courts
Utilities Available Cable Available, Cable Connected, Electricity Available, Electricity Connected, Fiber Optics, Natural Gas Available, Natural Gas Connected, Phone Available, Public, Sewer Available, Sewer Connected, Sprinkler Meter, Sprinkler Recycled, Street Lights, Underground Utilities, Water Available, Water Connected
Amenities Available Fence Restrictions, Fitness Center, Gated, Maintenance, Park, Pickleball Court(s), Playground, Pool, Recreation Facilities, Tennis Court(s), Vehicle Restrictions
View Y/N 1
View Water
Roof Type Shingle
Porch Covered, Patio, Screened
Attached Garage true
Garage true
Private Pool Yes
Building
Lot Description Cul-De-Sac, In County, Sidewalk, Street Dead-End, Paved
Story 1
Entry Level One
Foundation Slab
Lot Size Range 1/4 to less than 1/2
Builder Name Neal Communities
Sewer Public Sewer
Water Canal/Lake For Irrigation, Public
Architectural Style Florida, Traditional
Structure Type Block,Concrete,Stucco
New Construction false
Construction Status No Contingency
Schools
Elementary Schools Gullett Elementary
Middle Schools Dr Mona Jain Middle
High Schools Lakewood Ranch High
Others
Pets Allowed Yes
HOA Fee Include Common Area Taxes,Pool,Escrow Reserves Fund,Maintenance Structure,Maintenance Grounds,Private Road,Recreational Facilities
Senior Community No
Ownership Fee Simple
Monthly Total Fees $325
Membership Fee Required Required
Special Listing Condition None
Read Less Info
Want to know what your home might be worth? Contact us for a FREE valuation!

Our team is ready to help you sell your home for the highest possible price ASAP

© 2024 My Florida Regional MLS DBA Stellar MLS. All Rights Reserved.
Bought with 54 REALTY LLC

"Molly's job is to find and attract mastery-based agents to the office, protect the culture, and make sure everyone is happy! "






