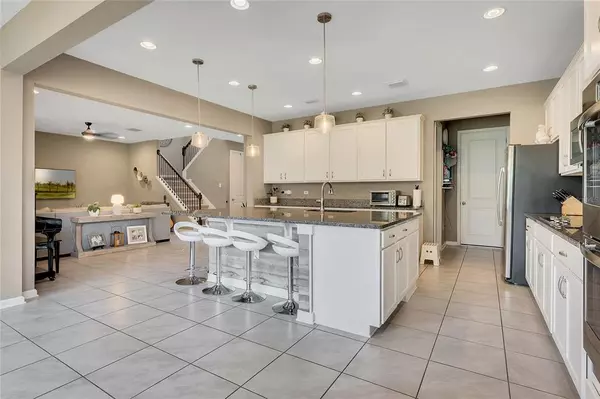$407,500
$389,990
4.5%For more information regarding the value of a property, please contact us for a free consultation.
5 Beds
4 Baths
2,721 SqFt
SOLD DATE : 07/30/2021
Key Details
Sold Price $407,500
Property Type Single Family Home
Sub Type Single Family Residence
Listing Status Sold
Purchase Type For Sale
Square Footage 2,721 sqft
Price per Sqft $149
Subdivision Harmony Nbrhd F
MLS Listing ID O5943981
Sold Date 07/30/21
Bedrooms 5
Full Baths 3
Half Baths 1
Construction Status Inspections
HOA Fees $8/ann
HOA Y/N Yes
Year Built 2017
Annual Tax Amount $7,130
Lot Size 7,405 Sqft
Acres 0.17
Property Description
Stop scrolling and swipe UP for a Super-LIKE! This home IS IT! Home was built in 2018 and features 5 (generously-sized) Bedrooms, 3.5 Baths plus a DEN with French Doors and upgraded SUNROOM! Designed with entertaining in mind! Come take a look at the Gourmet Kitchen with ample cabinets, convection double oven and massive center island looking out to Conservation. Counter space does not lack in this kitchen that also includes a walk-in pantry and custom built in mudroom. Work from Home? This first floor den/office is perfectly located off the entrance and away from the heart of the home. Upstairs is where the magic happens! All bedrooms are located on the second floor with a 16x15 bedroom with private bathroom and over-sized closet, 4 additional bedrooms, one featuring a private en-suite and laundry room. LOW HOA at $92 per YEAR! Harmony amenities include access to a private lake, 2 community pools, dog park, covered playground, soccer field, hiking trails and basketball/volleyball courts. Public access to the community golf course AND walking distance to the Harmony Community School (K-5)
Location
State FL
County Osceola
Community Harmony Nbrhd F
Zoning SFR
Interior
Interior Features Built-in Features, Ceiling Fans(s), Eat-in Kitchen, Open Floorplan
Heating Electric
Cooling Central Air
Flooring Carpet, Ceramic Tile
Fireplace false
Appliance Cooktop, Dishwasher, Disposal, Microwave, Refrigerator
Exterior
Exterior Feature French Doors
Garage Spaces 2.0
Community Features Fishing, Golf Carts OK, Golf, Park, Playground, Pool
Utilities Available BB/HS Internet Available
Roof Type Shingle
Attached Garage true
Garage true
Private Pool No
Building
Story 2
Entry Level Two
Foundation Slab
Lot Size Range 0 to less than 1/4
Builder Name Richmond American
Sewer Public Sewer
Water Public
Structure Type Block
New Construction false
Construction Status Inspections
Schools
Elementary Schools Harmony Community School (K-8)
Middle Schools Harmony Middle
High Schools Harmony High
Others
Pets Allowed Breed Restrictions
Senior Community No
Ownership Fee Simple
Monthly Total Fees $8
Acceptable Financing Cash, Conventional, FHA, VA Loan
Membership Fee Required Required
Listing Terms Cash, Conventional, FHA, VA Loan
Special Listing Condition None
Read Less Info
Want to know what your home might be worth? Contact us for a FREE valuation!

Our team is ready to help you sell your home for the highest possible price ASAP

© 2025 My Florida Regional MLS DBA Stellar MLS. All Rights Reserved.
Bought with KEYSTONE RESIDENTIAL GROUP LLC
"Molly's job is to find and attract mastery-based agents to the office, protect the culture, and make sure everyone is happy! "






