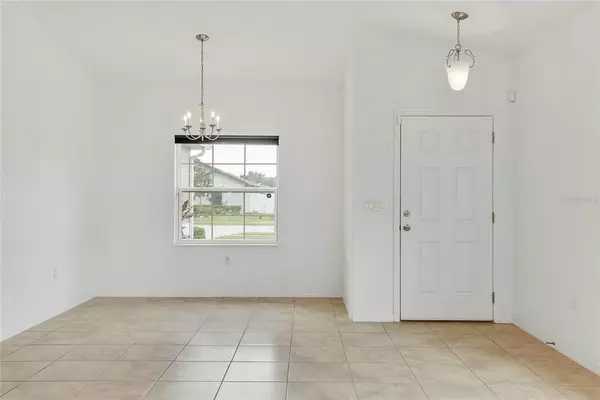$250,000
$239,900
4.2%For more information regarding the value of a property, please contact us for a free consultation.
3 Beds
2 Baths
1,348 SqFt
SOLD DATE : 07/23/2021
Key Details
Sold Price $250,000
Property Type Single Family Home
Sub Type Single Family Residence
Listing Status Sold
Purchase Type For Sale
Square Footage 1,348 sqft
Price per Sqft $185
Subdivision Berrys Ridge
MLS Listing ID O5953406
Sold Date 07/23/21
Bedrooms 3
Full Baths 2
Construction Status Financing,Inspections
HOA Fees $48/qua
HOA Y/N Yes
Year Built 2016
Annual Tax Amount $376
Lot Size 6,098 Sqft
Acres 0.14
Property Description
MULTIPLE OFFER SITUATION. SELLERS ARE REQUESTING HIGHEST AND BEST BY MONDAY AT 9 A.M. Welcome home to this well-maintained 3-bedroom, 2-bathroom block home built in 2016 nestled in the quaint community of Berry's Ridge. As you drive up, you will be greeted by a beautiful one-story home with 2-car garage. Upon entering, you will enjoy the desirable open-concept living with neutral tile flooring, high ceilings, lots of natural light and over 1300 sqft of living space. The kitchen features stainless steel appliances, 42 inch wood cabinets, plenty of countertop space, a breakfast bar and a separate pantry. The spacious master bedroom boasts an ensuite bathroom and a large walk-in closet. The two additional guest rooms provide ample living space. A sliding door in the living room provides access to a fabulous upgraded Florida Room and recently fenced-in back yard. It is the perfect spot for pets, BBQ's and to enjoy lovely Florida mornings and evenings. The community has a low HOA fee and a playground. Additional upgrades and improvements include custom solar shades throughout the home, a storm door and a water softener system. This gorgeous home is also conveniently located near DeLeon Springs State Park, Daytona International Speedway and downtown Deland with great shopping and dining. A MUST SEE that will not last!
Location
State FL
County Volusia
Community Berrys Ridge
Zoning RPUD
Interior
Interior Features Eat-in Kitchen, High Ceilings, Kitchen/Family Room Combo, L Dining, Master Bedroom Main Floor, Open Floorplan, Split Bedroom, Walk-In Closet(s), Window Treatments
Heating Central
Cooling Central Air
Flooring Carpet, Ceramic Tile
Fireplace false
Appliance Dishwasher, Disposal, Dryer, Electric Water Heater, Microwave, Range, Refrigerator, Washer, Water Softener
Laundry Inside, Laundry Room
Exterior
Exterior Feature Fence, Lighting, Sidewalk, Sliding Doors
Parking Features Driveway, Garage Door Opener
Garage Spaces 2.0
Fence Vinyl
Community Features Playground, Sidewalks
Utilities Available BB/HS Internet Available, Cable Available, Electricity Connected, Phone Available, Sewer Connected, Water Connected
Amenities Available Gated, Playground
Roof Type Shingle
Attached Garage true
Garage true
Private Pool No
Building
Lot Description Sidewalk, Paved
Entry Level One
Foundation Slab
Lot Size Range 0 to less than 1/4
Sewer Public Sewer
Water None
Structure Type Block,Stucco
New Construction false
Construction Status Financing,Inspections
Schools
Elementary Schools Louise S. Mcinnis Elem
Middle Schools T. Dewitt Taylor Middle-High
High Schools T. Dewitt Taylor Middle-High
Others
Pets Allowed Yes
Senior Community No
Ownership Fee Simple
Monthly Total Fees $48
Acceptable Financing Cash, Conventional
Membership Fee Required Required
Listing Terms Cash, Conventional
Special Listing Condition None
Read Less Info
Want to know what your home might be worth? Contact us for a FREE valuation!

Our team is ready to help you sell your home for the highest possible price ASAP

© 2025 My Florida Regional MLS DBA Stellar MLS. All Rights Reserved.
Bought with STELLAR NON-MEMBER OFFICE
"Molly's job is to find and attract mastery-based agents to the office, protect the culture, and make sure everyone is happy! "






