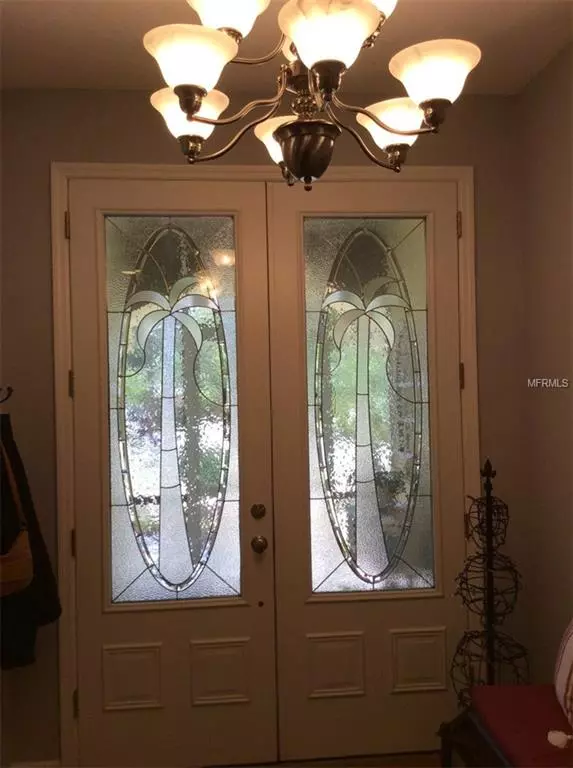$524,500
$524,500
For more information regarding the value of a property, please contact us for a free consultation.
6 Beds
5 Baths
3,454 SqFt
SOLD DATE : 08/12/2021
Key Details
Sold Price $524,500
Property Type Single Family Home
Sub Type Single Family Residence
Listing Status Sold
Purchase Type For Sale
Square Footage 3,454 sqft
Price per Sqft $151
Subdivision West Oldsmar Sec 1
MLS Listing ID U8022038
Sold Date 08/12/21
Bedrooms 6
Full Baths 4
Half Baths 1
Construction Status Other Contract Contingencies
HOA Y/N No
Year Built 2006
Annual Tax Amount $5,407
Lot Size 10,890 Sqft
Acres 0.25
Lot Dimensions 70x150
Property Description
AMAZING MULTI GENERATIONAL FAMILY COMPOUND WITH SEPARATE LIVING SPACES AND BATHROOMS! TONS OF STORAGE, PARKING AND GARDEN ON A 1/4 ACRE. 2 BUILDINGS, LARGE OPEN 3CAR + GARAGES Heart of Tampa Bay with excellent school district.
Main house:
- Open floor plan with lots of light
- LARGE MASTER SUITE with fireplace and giant spa bathroom massive closet, 2 nd bedroom has private entrance and easy access to 2nd full bath
- Spacious entrance
- GIGANTIC family-style STATE OF THE ART kitchen with island and plenty of counter space
- 2 sided open fireplace between great room and huge master bedroom
- Massive screened in lounge and entertainment porch.
BUILDING 2:
- 2 in-law/college kid apartments: 2 bd/1 ba each. Large screened porch
- 1 efficiecy/ half bath Large screened porch.
- OVERSIZED 3 car plus garage with work bench and lots of storage
- Large parking area for recreational vehicles and boats.
- Very Private with lots of personal space
Located close to airport and beaches. 10 min from Tampa, 15 min from airport, 20 min from Gulf beaches, 20 min from St. Pete.
Only eight years old with all high end features.
Location
State FL
County Pinellas
Community West Oldsmar Sec 1
Zoning R-3
Rooms
Other Rooms Attic, Florida Room, Great Room, Inside Utility
Interior
Interior Features Cathedral Ceiling(s), Ceiling Fans(s), Central Vaccum, Crown Molding, Dry Bar, Eat-in Kitchen, High Ceilings, Kitchen/Family Room Combo, Living Room/Dining Room Combo, Master Bedroom Main Floor, Open Floorplan, Solid Wood Cabinets, Split Bedroom, Thermostat, Vaulted Ceiling(s), Walk-In Closet(s), Wet Bar, Window Treatments
Heating Central, Electric
Cooling Central Air
Flooring Carpet, Ceramic Tile, Wood
Fireplaces Type Gas, Family Room, Master Bedroom, Wood Burning
Furnishings Unfurnished
Fireplace true
Appliance Bar Fridge, Cooktop, Dishwasher, Disposal, Dryer, Electric Water Heater, Exhaust Fan, Ice Maker, Indoor Grill, Microwave, Range, Range Hood, Refrigerator, Washer
Laundry In Kitchen, Laundry Closet
Exterior
Exterior Feature Fence, Irrigation System, Lighting, Outdoor Grill, Outdoor Kitchen, Outdoor Shower, Rain Gutters, Sidewalk, Sliding Doors, Storage
Parking Features Boat, Covered, Curb Parking, Driveway, Garage Door Opener, Golf Cart Parking, Guest, Off Street, On Street, Open, Oversized, Parking Pad, Portico, Split Garage, Workshop in Garage
Garage Spaces 3.0
Community Features Park, Sidewalks, Wheelchair Access
Utilities Available Cable Available, Cable Connected, Electricity Connected, Propane, Sewer Connected
Roof Type Shingle
Porch Enclosed, Rear Porch, Screened
Attached Garage false
Garage true
Private Pool No
Building
Lot Description Near Public Transit, Unincorporated
Entry Level One
Foundation Slab
Lot Size Range 1/4 to less than 1/2
Sewer Public Sewer
Water Public
Structure Type Block,Stucco
New Construction false
Construction Status Other Contract Contingencies
Others
Pets Allowed Yes
Senior Community No
Ownership Fee Simple
Acceptable Financing Cash
Listing Terms Cash
Num of Pet 10+
Special Listing Condition None
Read Less Info
Want to know what your home might be worth? Contact us for a FREE valuation!

Our team is ready to help you sell your home for the highest possible price ASAP

© 2025 My Florida Regional MLS DBA Stellar MLS. All Rights Reserved.
Bought with TOM TUCKER REALTY
"Molly's job is to find and attract mastery-based agents to the office, protect the culture, and make sure everyone is happy! "






