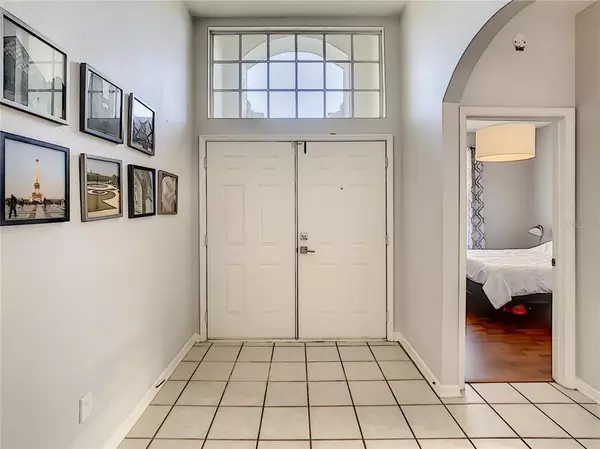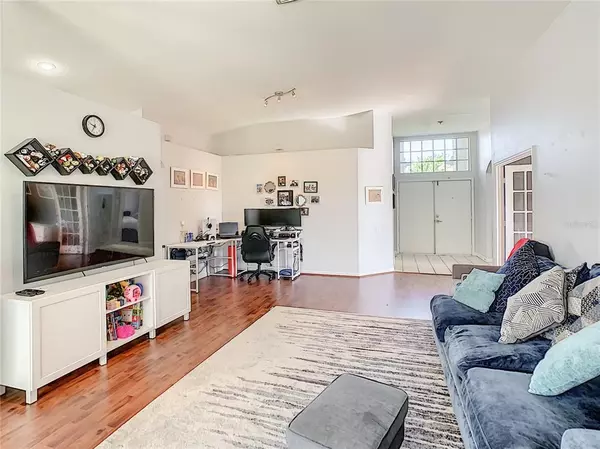$341,000
$329,999
3.3%For more information regarding the value of a property, please contact us for a free consultation.
3 Beds
2 Baths
1,650 SqFt
SOLD DATE : 09/30/2021
Key Details
Sold Price $341,000
Property Type Single Family Home
Sub Type Single Family Residence
Listing Status Sold
Purchase Type For Sale
Square Footage 1,650 sqft
Price per Sqft $206
Subdivision Oakcrest At Stonefield
MLS Listing ID O5960879
Sold Date 09/30/21
Bedrooms 3
Full Baths 2
Construction Status Inspections
HOA Fees $151/mo
HOA Y/N Yes
Year Built 2000
Annual Tax Amount $3,022
Lot Size 0.270 Acres
Acres 0.27
Property Description
Gated community, Conservation view, Oversized corner lot on a cul-de-sac street...the list goes on and on! The layout of this property consists of 3 bedrooms, 2 bathrooms, a 2-gar garage, and common areas that flow together beautifully. The open floor plan, plentiful windows, and high ceilings all ensure this home feels sunlit and spacious all year round. Small details make a big impact as they create living areas full of warmth: Wood laminate and tile flooring throughout (no carpet!), granite kitchen counter tops, french door entry for the 3rd bedroom allowing for versatility, and a soaking tub with separate shower in the master suite. Outdoors, stacking slider doors exit out onto an L-shaped lanai, covered and screen-enclosed for comfort, and overlooking a wooded view with no rear neighbors. New AC installed Oct 2020. The community of Parkside Estates at Stonefield offers a variety of amenities to include gated entry, fitness center, park, playground, pool, walking paths, and tennis courts. The community handles lawn service, lawn pest control and fertilizing. It's located approximately 1 mile from Kissimmee's outdoor mall: The LOOP and is just a short drive to Disney attractions and entertainment. Stay in or go out, you'll always find something to do. Come experience this home and community for yourself. Schedule a tour today!
Location
State FL
County Osceola
Community Oakcrest At Stonefield
Zoning KRPU
Rooms
Other Rooms Inside Utility
Interior
Interior Features Open Floorplan, Solid Surface Counters, Stone Counters, Walk-In Closet(s), Window Treatments
Heating Central, Electric, Heat Pump
Cooling Central Air
Flooring Ceramic Tile, Laminate
Fireplace false
Appliance Dishwasher, Electric Water Heater, Exhaust Fan, Range, Refrigerator
Laundry Inside, Laundry Room
Exterior
Exterior Feature Lighting, Sidewalk, Sliding Doors
Parking Features Driveway, Garage Door Opener, Guest, On Street, Parking Pad
Garage Spaces 2.0
Community Features Deed Restrictions, Fitness Center, Park, Playground, Pool, Sidewalks, Tennis Courts
Utilities Available BB/HS Internet Available, Cable Available, Cable Connected, Electricity Available, Electricity Connected, Public, Sewer Available, Sewer Connected
Amenities Available Clubhouse, Fitness Center, Gated, Park, Playground, Pool, Tennis Court(s)
View Park/Greenbelt, Trees/Woods
Roof Type Shingle
Porch Rear Porch, Screened
Attached Garage true
Garage true
Private Pool No
Building
Lot Description Conservation Area, Corner Lot, Cul-De-Sac, In County, Oversized Lot, Sidewalk, Paved, Private
Entry Level One
Foundation Slab
Lot Size Range 1/4 to less than 1/2
Sewer Public Sewer
Water Public
Architectural Style Contemporary
Structure Type Block,Stucco
New Construction false
Construction Status Inspections
Others
Pets Allowed Yes
HOA Fee Include Pool,Maintenance Grounds,Pest Control
Senior Community No
Ownership Fee Simple
Monthly Total Fees $151
Acceptable Financing Cash, Conventional, FHA, VA Loan
Membership Fee Required Required
Listing Terms Cash, Conventional, FHA, VA Loan
Special Listing Condition None
Read Less Info
Want to know what your home might be worth? Contact us for a FREE valuation!

Our team is ready to help you sell your home for the highest possible price ASAP

© 2025 My Florida Regional MLS DBA Stellar MLS. All Rights Reserved.
Bought with EXP REALTY LLC
"Molly's job is to find and attract mastery-based agents to the office, protect the culture, and make sure everyone is happy! "






