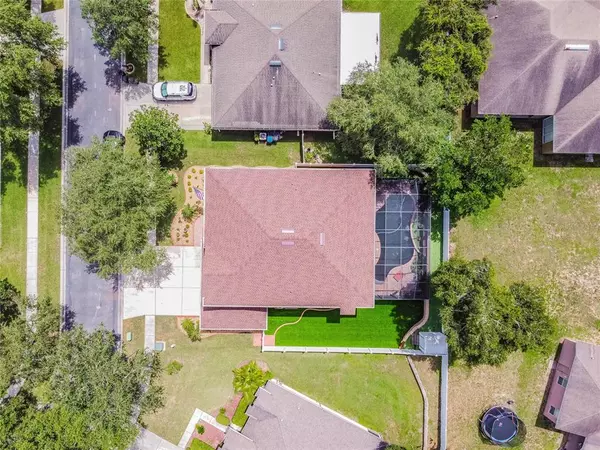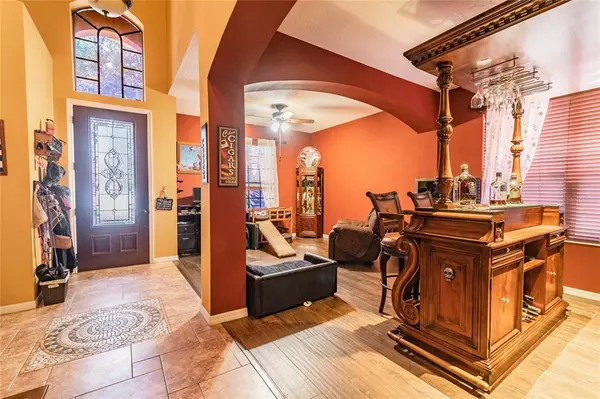$605,000
$605,000
For more information regarding the value of a property, please contact us for a free consultation.
4 Beds
4 Baths
3,892 SqFt
SOLD DATE : 10/18/2021
Key Details
Sold Price $605,000
Property Type Single Family Home
Sub Type Single Family Residence
Listing Status Sold
Purchase Type For Sale
Square Footage 3,892 sqft
Price per Sqft $155
Subdivision Abbey Trace
MLS Listing ID T3327766
Sold Date 10/18/21
Bedrooms 4
Full Baths 3
Half Baths 1
Construction Status Appraisal,Financing,Inspections
HOA Fees $100/qua
HOA Y/N Yes
Year Built 2005
Annual Tax Amount $3,205
Lot Size 7,840 Sqft
Acres 0.18
Lot Dimensions 70x110
Property Description
HUGE price reduction! Move quick and dont miss out on this highly upgraded Grand Hampton model with a beautiful lagoon style heated pool with sheer decent waterfall. 4/3.5/3 features formal living & dining room, family room, large gourmet kitchen w/breakfast nook and master bedroom downstairs. Upstairs you will find 3 additional bedrooms one of which has an en-suite bath and walk-in, along with a well equipped media room with 4k projector and surround sound just outside of the media room is a 24x15 game or bonus room with enclosed Florida room overlooking pool. The upgrades to this home are almost endless; new roof 2020, new A/C units 2017, new water heater 2018, new pool pump and heater 2018, 2nd floor sun room enclosure and spiral staircase 2015, new downstairs tile and french doors 2012, 2nd floor luxury vinyl wood style tile 2020, insulated garage doors and screening 2016, 220 electric car hookup in garage 2021, master bath and 1 upstairs bath updated 2017, new shed 2019, hardwood installed on stairs. Chair lift system included but has been removed.
Location
State FL
County Hillsborough
Community Abbey Trace
Zoning PD
Interior
Interior Features Ceiling Fans(s), Eat-in Kitchen, High Ceilings, Kitchen/Family Room Combo, Living Room/Dining Room Combo, Master Bedroom Main Floor, Open Floorplan, Solid Surface Counters, Split Bedroom, Thermostat, Walk-In Closet(s)
Heating Central, Electric
Cooling Central Air
Flooring Ceramic Tile, Other, Vinyl
Furnishings Negotiable
Fireplace false
Appliance Dishwasher, Disposal, Electric Water Heater, Microwave, Range
Exterior
Exterior Feature Fence, French Doors, Irrigation System, Rain Gutters, Sidewalk, Sprinkler Metered
Garage Spaces 3.0
Pool Gunite, Heated, In Ground, Pool Sweep, Screen Enclosure
Community Features Deed Restrictions, Gated, Sidewalks
Utilities Available BB/HS Internet Available, Cable Connected, Electricity Connected, Fire Hydrant, Public, Sewer Connected, Sprinkler Meter, Underground Utilities, Water Connected
Amenities Available Gated
Roof Type Shingle
Attached Garage true
Garage true
Private Pool Yes
Building
Story 2
Entry Level Two
Foundation Slab
Lot Size Range 0 to less than 1/4
Sewer Public Sewer
Water Public
Structure Type Block,Wood Frame
New Construction false
Construction Status Appraisal,Financing,Inspections
Schools
Elementary Schools Valrico-Hb
Middle Schools Mann-Hb
High Schools Brandon-Hb
Others
Pets Allowed Yes
HOA Fee Include Private Road
Senior Community No
Pet Size Medium (36-60 Lbs.)
Ownership Fee Simple
Monthly Total Fees $100
Acceptable Financing Cash, Conventional, FHA, VA Loan
Membership Fee Required Required
Listing Terms Cash, Conventional, FHA, VA Loan
Num of Pet 4
Special Listing Condition None
Read Less Info
Want to know what your home might be worth? Contact us for a FREE valuation!

Our team is ready to help you sell your home for the highest possible price ASAP

© 2025 My Florida Regional MLS DBA Stellar MLS. All Rights Reserved.
Bought with KELLER WILLIAMS GULFSIDE RLTY
"Molly's job is to find and attract mastery-based agents to the office, protect the culture, and make sure everyone is happy! "






