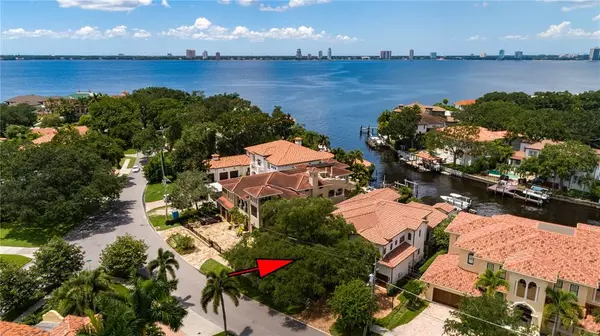$5,295,000
$5,295,000
For more information regarding the value of a property, please contact us for a free consultation.
4 Beds
6 Baths
5,420 SqFt
SOLD DATE : 10/22/2021
Key Details
Sold Price $5,295,000
Property Type Single Family Home
Sub Type Single Family Residence
Listing Status Sold
Purchase Type For Sale
Square Footage 5,420 sqft
Price per Sqft $976
Subdivision Davis Islands Rep Of Pt O
MLS Listing ID T3324589
Sold Date 10/22/21
Bedrooms 4
Full Baths 5
Half Baths 1
Construction Status Inspections
HOA Y/N No
Year Built 2006
Annual Tax Amount $41,924
Lot Size 0.270 Acres
Acres 0.27
Lot Dimensions 68x162
Property Description
Situated on prestigious Davis Islands in South Tampa, home to the area's most upscale and desirable properties, this waterfront custom designed residence is the epitome of design, beauty and comfort with amazing WATERFRONT and DOWNTOWN views. With 5,420 SF of beautifully designed living space, this home offers 4 bedrooms, 4 full and 1 half baths, bonus room with bar, 2 loft areas, dock and boat lift, outdoor living space with Phantom electric screens, plus pool and spa. From the moment you arrive, the focal point of the home centers around entertaining and relaxing, yet you are greeted with privacy and serenity. Features include comfortable and spacious rooms with French pattern travertine stone flooring along with imported Honduran mahogany distressed 6" plank wood floors. With views of the pool and waterfront from most rooms, the interior focal point of the home is the stunning kitchen and open family room which was redesigned in 2020. The kitchen features two islands ideal for entertaining, gorgeous quartzite countertops, custom wood cabinets, Viking gas stove, custom designed hood vent and backsplash, Sub-Zero refrigerator, dishwasher, microwave drawer, wine cooler & warming drawer, convection oven. In addition on the main level, there is a 450 bottle wine room, formal living room with gas fireplace, dining room with custom designed storage cabinet, and a serene owners retreat with sitting area, dressing room morning bar, steam shower, Toto Neorest toilet, jetted tub, plus double vanities. Upstairs offers 3 bedrooms with en-suite baths, 2 lofts designed for office and exercise space, plus a fabulous game room with wet bar and screened patio with views of the bay and Downtown Tampa. Outdoor living is a key feature that highlights the incredible pool with sun shelf, fountains, and spa plus large covered lanai with electric screens, outdoor kitchen with gas grill, Green Egg, ice maker and beverage center all overlooking the dock and water. Additional features include Crestron Home Automation system, water softener, laundry chute, front and back stair access. Minutes from great restaurants, hospitals, shopping, A-rated schools, and major highways. This is a rare chance to enjoy this meticulously maintained home in a fabulous location- This is one of those special homes where memories are made! This is one of those special homes where memories are made.
Location
State FL
County Hillsborough
Community Davis Islands Rep Of Pt O
Zoning RS-75
Rooms
Other Rooms Bonus Room, Family Room, Inside Utility, Loft
Interior
Interior Features Attic Fan, Built-in Features, Cathedral Ceiling(s), Ceiling Fans(s), Central Vaccum, Crown Molding, Dry Bar, Eat-in Kitchen, High Ceilings, Kitchen/Family Room Combo, Master Bedroom Main Floor, Open Floorplan, Solid Surface Counters, Solid Wood Cabinets, Stone Counters, Vaulted Ceiling(s), Walk-In Closet(s), Wet Bar, Window Treatments
Heating Central, Electric
Cooling Central Air
Flooring Carpet, Travertine, Wood
Fireplaces Type Living Room
Furnishings Unfurnished
Fireplace true
Appliance Bar Fridge, Built-In Oven, Cooktop, Dishwasher, Disposal, Dryer, Exhaust Fan, Gas Water Heater, Ice Maker, Microwave, Range, Range Hood, Refrigerator, Tankless Water Heater, Washer, Wine Refrigerator
Laundry Inside, Laundry Chute, Laundry Room
Exterior
Exterior Feature Balcony, Fence, French Doors, Irrigation System, Lighting, Outdoor Grill, Outdoor Kitchen, Rain Gutters, Sidewalk, Sliding Doors, Sprinkler Metered
Parking Features Garage Door Opener
Garage Spaces 2.0
Fence Other
Pool Gunite, Heated, In Ground
Community Features Boat Ramp, Golf Carts OK, Park, Playground, Tennis Courts
Utilities Available Cable Connected, Electricity Connected, Natural Gas Connected, Sewer Connected, Sprinkler Meter, Sprinkler Recycled, Street Lights, Water Connected
Waterfront Description Canal - Saltwater
View Y/N 1
Water Access 1
Water Access Desc Bay/Harbor,Canal - Saltwater
Roof Type Tile
Porch Covered, Deck, Patio, Screened
Attached Garage true
Garage true
Private Pool Yes
Building
Lot Description City Limits, Sidewalk
Story 2
Entry Level Two
Foundation Slab
Lot Size Range 1/4 to less than 1/2
Sewer Public Sewer
Water Public
Structure Type Block,Stucco
New Construction false
Construction Status Inspections
Schools
Elementary Schools Gorrie-Hb
Middle Schools Wilson-Hb
High Schools Plant-Hb
Others
Pets Allowed Yes
Senior Community No
Ownership Fee Simple
Acceptable Financing Cash, Conventional
Listing Terms Cash, Conventional
Special Listing Condition None
Read Less Info
Want to know what your home might be worth? Contact us for a FREE valuation!

Our team is ready to help you sell your home for the highest possible price ASAP

© 2025 My Florida Regional MLS DBA Stellar MLS. All Rights Reserved.
Bought with COLDWELL BANKER RESIDENTIAL
"Molly's job is to find and attract mastery-based agents to the office, protect the culture, and make sure everyone is happy! "






