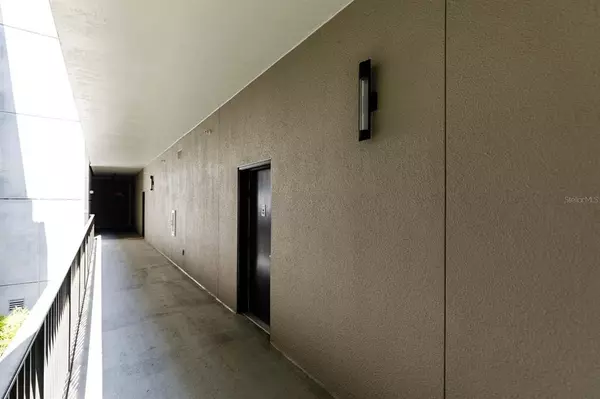$765,000
$829,000
7.7%For more information regarding the value of a property, please contact us for a free consultation.
2 Beds
3 Baths
2,207 SqFt
SOLD DATE : 11/04/2021
Key Details
Sold Price $765,000
Property Type Condo
Sub Type Condominium
Listing Status Sold
Purchase Type For Sale
Square Footage 2,207 sqft
Price per Sqft $346
Subdivision 1010 Central Condo
MLS Listing ID U8131534
Sold Date 11/04/21
Bedrooms 2
Full Baths 2
Half Baths 1
Condo Fees $884
Construction Status Appraisal,Financing,Inspections
HOA Y/N No
Year Built 2007
Annual Tax Amount $5,870
Lot Size 1.710 Acres
Acres 1.71
Property Description
Exceptional opportunity to live and work in the center of all the magic that makes Downtown St Petersburg a remarkable place to live, work, and play. If the first adage of real estate is Location, Location, Location then this Live/Work Flex Space is the embodiment of that adage. The Edge District is the hottest area in downtown St Petersburg. There are hundreds of new residential units that have been approved by city to be built in the Edge District. This will only add to the current high demand for your products and services. This Live/Work Flex Space can be utilized in many ways. It can be used as all residential, all commercial or a mix of commercial and residential. Each floor contains approximately 1,100 sq. ft. of conditioned space. The first floor has additional electrical, plumbing and a grease trap, so your options are endless. The creativity of the space is only limited by your imagination. It can be a coders dream, a quaint coffee shop, a cool bodega, an old school sandwich shop, a hip art studio, a private social club, and the list goes on and on and on… What is your dream? What will you do with this spectacular Live/Work Flex Space? The first floor commercial storefront features an ADA bathroom, open work space, upgraded electrical, plumbing, water heaters and grease trap. It has approximately 60 ft of street frontage with permitted use of the sidewalk for commercial purposes. This is the perfect location for your business. The upper floor is a 2-bedroom, 2-bathroom condo with expansive views of Central Ave and downtown. The unit features contemporary design with wood cabinets, granite countertops, high ceilings, built-ins and balcony overlooking Central Ave. The community features a resort style swimming pool with cabanas and grills where you can relax or gather with your family and friends to celebrate life's special occasions. Fitness buffs will love the onsite gym, foodies will love all of the offerings outside of your front door and sports fans will be fanatic about the proximity of the Rays. The unit comes with two parking spaces in the garage. This is a rare opportunity to own a remarkable turnkey Live/Work Flex Space.
Location
State FL
County Pinellas
Community 1010 Central Condo
Interior
Interior Features Ceiling Fans(s), Crown Molding, High Ceilings, Kitchen/Family Room Combo, Living Room/Dining Room Combo, Open Floorplan, Solid Surface Counters, Solid Wood Cabinets, Thermostat, Walk-In Closet(s), Window Treatments
Heating Central, Electric
Cooling Central Air
Flooring Bamboo, Carpet, Tile
Fireplace false
Appliance Convection Oven, Cooktop, Dishwasher, Disposal, Dryer, Electric Water Heater, Exhaust Fan, Freezer, Refrigerator
Laundry Laundry Closet, Upper Level
Exterior
Exterior Feature Awning(s), Balcony, Lighting, Outdoor Grill, Sidewalk, Storage
Parking Features Covered, Curb Parking, Electric Vehicle Charging Station(s), Guest, Off Street, On Street
Garage Spaces 2.0
Pool Heated, In Ground, Lighting, Pool Sweep
Community Features Deed Restrictions, Fitness Center, Gated, Handicap Modified, Pool, Sidewalks, Wheelchair Access
Utilities Available Cable Connected, Electricity Connected, Phone Available, Sewer Connected, Water Connected
Amenities Available Clubhouse, Elevator(s), Fitness Center, Gated, Lobby Key Required, Maintenance, Pool, Recreation Facilities, Storage, Wheelchair Access
View City
Roof Type Membrane
Attached Garage false
Garage true
Private Pool No
Building
Lot Description City Limits, Sidewalk, Paved
Story 2
Entry Level Two
Foundation Slab
Sewer Public Sewer
Water Public
Structure Type Block,Brick,Stucco
New Construction false
Construction Status Appraisal,Financing,Inspections
Schools
Elementary Schools Campbell Park Elementary-Pn
Middle Schools John Hopkins Middle-Pn
High Schools St. Petersburg High-Pn
Others
Pets Allowed Breed Restrictions, Size Limit
HOA Fee Include Common Area Taxes,Pool,Escrow Reserves Fund,Insurance,Maintenance Structure,Maintenance Grounds,Management,Pool,Recreational Facilities,Sewer,Trash,Water
Senior Community No
Pet Size Large (61-100 Lbs.)
Ownership Condominium
Monthly Total Fees $884
Acceptable Financing Cash, Conventional, VA Loan
Membership Fee Required None
Listing Terms Cash, Conventional, VA Loan
Special Listing Condition None
Read Less Info
Want to know what your home might be worth? Contact us for a FREE valuation!

Our team is ready to help you sell your home for the highest possible price ASAP

© 2025 My Florida Regional MLS DBA Stellar MLS. All Rights Reserved.
Bought with CODERRE R E & DEVELOPMENT LLC
"Molly's job is to find and attract mastery-based agents to the office, protect the culture, and make sure everyone is happy! "






