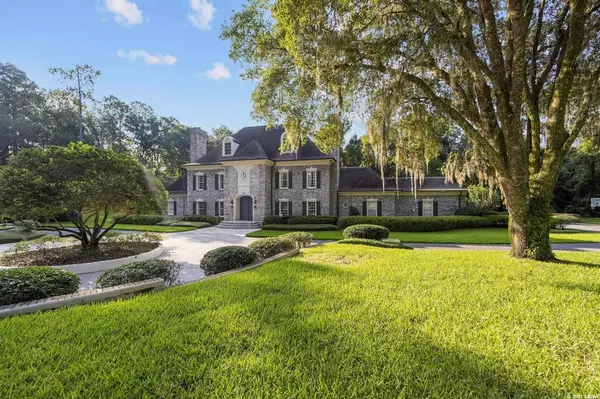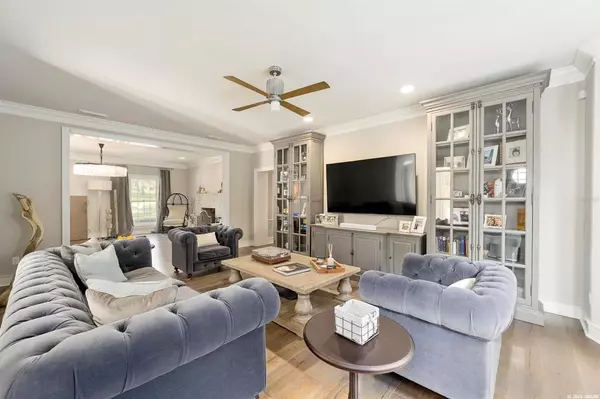$2,075,000
$2,300,000
9.8%For more information regarding the value of a property, please contact us for a free consultation.
4 Beds
6 Baths
5,978 SqFt
SOLD DATE : 02/04/2022
Key Details
Sold Price $2,075,000
Property Type Single Family Home
Sub Type Single Family Residence
Listing Status Sold
Purchase Type For Sale
Square Footage 5,978 sqft
Price per Sqft $347
Subdivision Tomoka Hills
MLS Listing ID GC447291
Sold Date 02/04/22
Bedrooms 4
Full Baths 5
Half Baths 1
Construction Status No Contingency
HOA Y/N No
Year Built 1988
Annual Tax Amount $23,996
Lot Size 6.810 Acres
Acres 6.81
Property Description
This French Provincial estate is situated on a secluded 6.81 acre lot in the enclave Tomoka Hills neighborhood. Exceptionally designed with spectacular finishes this stunning home spans nearly 6,000 SF with a floor plan that flaunts an easy flow for daily living and for formal entertaining. Completely remodeled by Jeffrey Wilde with high-end quality custom details reflecting impressive craftsmanship and exceptional fit-and-finish, this home offers 4 large suites, all en suite, with 5.5 baths. Inside, gorgeous hardwood floors connect the entire main floor. The two story foyer, complete with detailed woodwork, has French doors opposite the front door for immediate views of the pool and completely private backyard. Downstairs is a flex room with fireplace and a great room with nearby ½ bath and wine bar. The master wing has a sitting room, spa bath with slipper tub, sep vanities and a walk-in shower with Calcutta marble surround. Its dressing room is spacious with its organizational closet system. The formal dining room connects to the fabulous chef's kitchen via a sep Butler's pantry, perfect for catering prep. The staircase leads you to the second story landing with open-air balcony, and three private suites, one with sep flex room
Location
State FL
County Alachua
Community Tomoka Hills
Rooms
Other Rooms Family Room, Formal Dining Room Separate, Storage Rooms
Interior
Interior Features Ceiling Fans(s), Crown Molding, High Ceilings, Master Bedroom Main Floor, Split Bedroom
Heating Central, Electric
Flooring Carpet, Tile, Wood
Fireplaces Type Wood Burning
Appliance Cooktop, Dishwasher, Disposal, Dryer, Electric Water Heater, Microwave, Oven, Refrigerator, Washer
Laundry Laundry Room, Other
Exterior
Exterior Feature French Doors, Irrigation System
Parking Features Circular Driveway, Driveway, Garage Door Opener, Garage Faces Rear, Garage Faces Side, Other
Garage Spaces 3.0
Fence Other, Partial
Pool In Ground
Community Features Deed Restrictions
Utilities Available BB/HS Internet Available, Cable Available, Water - Multiple Meters
Roof Type Shingle
Attached Garage true
Garage true
Private Pool Yes
Building
Lot Description Cul-De-Sac, Wooded
Lot Size Range 5 to less than 10
Sewer Septic Tank
Architectural Style Other, Traditional
Structure Type Brick,Frame
Construction Status No Contingency
Schools
Elementary Schools Hidden Oak Elementary School-Al
Middle Schools Kanapaha Middle School-Al
High Schools F. W. Buchholz High School-Al
Others
Acceptable Financing Cash, Conventional
Membership Fee Required None
Listing Terms Cash, Conventional
Read Less Info
Want to know what your home might be worth? Contact us for a FREE valuation!

Our team is ready to help you sell your home for the highest possible price ASAP

© 2025 My Florida Regional MLS DBA Stellar MLS. All Rights Reserved.
Bought with BHGRE THOMAS GROUP
"Molly's job is to find and attract mastery-based agents to the office, protect the culture, and make sure everyone is happy! "






