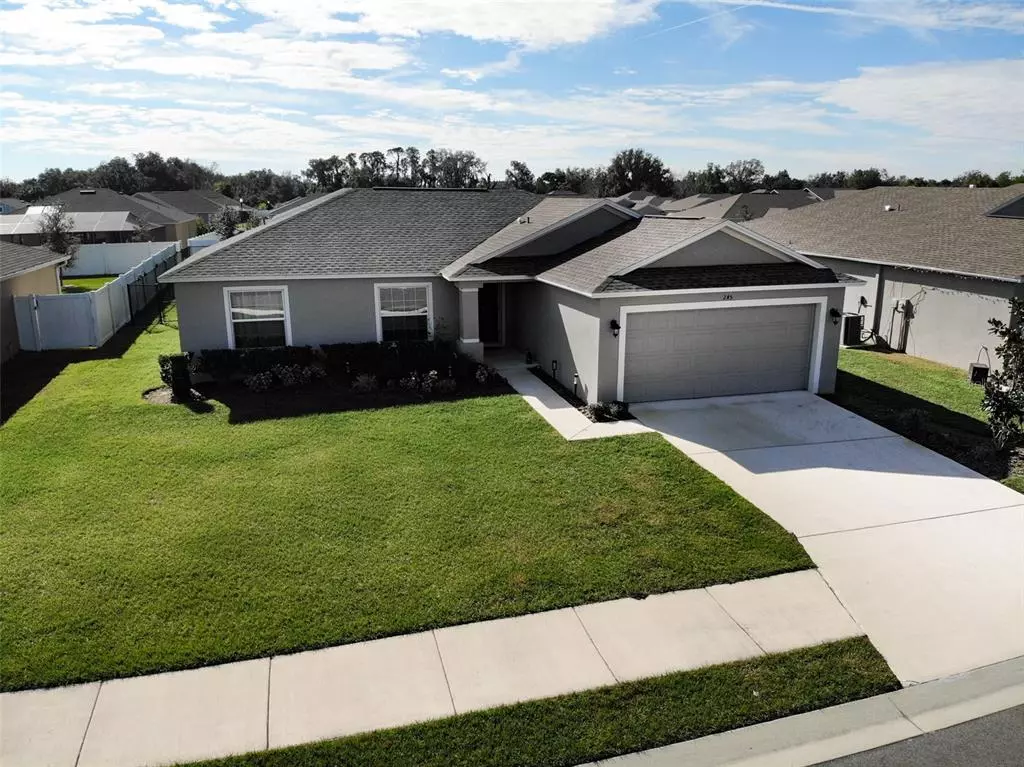$295,000
$296,500
0.5%For more information regarding the value of a property, please contact us for a free consultation.
3 Beds
2 Baths
1,549 SqFt
SOLD DATE : 02/08/2022
Key Details
Sold Price $295,000
Property Type Single Family Home
Sub Type Single Family Residence
Listing Status Sold
Purchase Type For Sale
Square Footage 1,549 sqft
Price per Sqft $190
Subdivision Holland Park Place Ph 2
MLS Listing ID L4927179
Sold Date 02/08/22
Bedrooms 3
Full Baths 2
Construction Status Financing,Inspections
HOA Fees $52/qua
HOA Y/N Yes
Originating Board Stellar MLS
Year Built 2020
Annual Tax Amount $2,621
Lot Size 9,147 Sqft
Acres 0.21
Lot Dimensions 70x130
Property Description
If you are looking for an affordable, quality 2020 built, almost-new, very well maintained, move-in-ready, Bartow home, in a quiet, gated community, then, welcome home! This cute, one-story home, has beautiful exterior style and design, is located on a flatter, cleared home site, and is completely secured at the rear with a hurricane resistant boundary fence. When you enter your home you will notice that all spaces are carpet free and that the kitchen, great room and dining areas have a wide open floor plan layout. You will also feel the high, airy, vaulted ceilings and natural light filled spaces - it's so inviting! The u-shaped, granite topped kitchen has tons of countertop space and cabinet storage, which is ideal for those who love to bake and cook, and it has a long breakfast bar that overlooks the great room, which is perfect for casual dining, or doing a little work at home. There is a cozy dinette on the way to the indoor laundry room, and that leads out to the 2-car garage. The master suite has ample space for your bedroom furnishings and has a lavish bathroom spa, with a large L-shaped walk-in shower, corner soaking tub, a long double vanity and a well sized walk-in-closet - you will be impatient to come home and relax here. The secondary bedrooms are located on the other side of the home in the split-bedroom design, and there is a well appointed, full hall bath between them both. You can enjoying hanging out, or cooking out on the back yard patio, and the fenced rear yard is great for fun with family and pets. Some parts of the fencing has solar lights attached that illuminate the outdoor space in the evenings. The builder provided a 2-10 warranty with the original purchase that may be transferrable, and because the appliances and homes systems are relatively new, many may have their own manufacturer warranties still in place. Don't miss out on this one, request a showing today! *** MAINTENANCE and UPDATES: New refrigerator 2022. Vinyl clad, chain link, hurricane resistant fence added 2020. Most areas are pre-wired for ceiling fans - all areas have lights currently *** After you enjoy the virtual tour, if this homes looks like it will suit your needs, please request a showing. Happy New Year!
Location
State FL
County Polk
Community Holland Park Place Ph 2
Rooms
Other Rooms Inside Utility
Interior
Interior Features Cathedral Ceiling(s), Eat-in Kitchen, High Ceilings, Living Room/Dining Room Combo, Master Bedroom Main Floor, Open Floorplan, Solid Surface Counters, Solid Wood Cabinets, Split Bedroom, Thermostat, Vaulted Ceiling(s), Walk-In Closet(s), Window Treatments
Heating Central, Electric
Cooling Central Air
Flooring Ceramic Tile, Recycled/Composite Flooring
Furnishings Unfurnished
Fireplace false
Appliance Dishwasher, Disposal, Dryer, Electric Water Heater, Exhaust Fan, Microwave, Range, Refrigerator, Washer
Laundry Inside, Laundry Room
Exterior
Exterior Feature Irrigation System, Lighting, Sliding Doors, Sprinkler Metered
Parking Features Driveway, Garage Door Opener, Ground Level, Off Street
Garage Spaces 2.0
Fence Chain Link, Fenced
Community Features Deed Restrictions, Gated, Sidewalks
Utilities Available Cable Connected, Electricity Connected, Phone Available, Public, Sewer Connected, Sprinkler Meter, Underground Utilities, Water Connected
Roof Type Shingle
Porch Front Porch, Patio
Attached Garage true
Garage true
Private Pool No
Building
Lot Description Cleared, City Limits, Level, Sidewalk, Paved, Private
Story 1
Entry Level One
Foundation Slab
Lot Size Range 0 to less than 1/4
Builder Name Southern Homes
Sewer Public Sewer
Water Public
Architectural Style Florida
Structure Type Block, Stucco
New Construction false
Construction Status Financing,Inspections
Schools
Elementary Schools Gibbons Street Elem
Middle Schools Bartow Middle
High Schools Bartow High
Others
Pets Allowed Yes
HOA Fee Include Escrow Reserves Fund, Management
Senior Community No
Ownership Fee Simple
Monthly Total Fees $52
Acceptable Financing Cash, Conventional, FHA, VA Loan
Membership Fee Required Required
Listing Terms Cash, Conventional, FHA, VA Loan
Special Listing Condition None
Read Less Info
Want to know what your home might be worth? Contact us for a FREE valuation!

Our team is ready to help you sell your home for the highest possible price ASAP

© 2025 My Florida Regional MLS DBA Stellar MLS. All Rights Reserved.
Bought with KELLER WILLIAMS REALTY SMART
"Molly's job is to find and attract mastery-based agents to the office, protect the culture, and make sure everyone is happy! "






