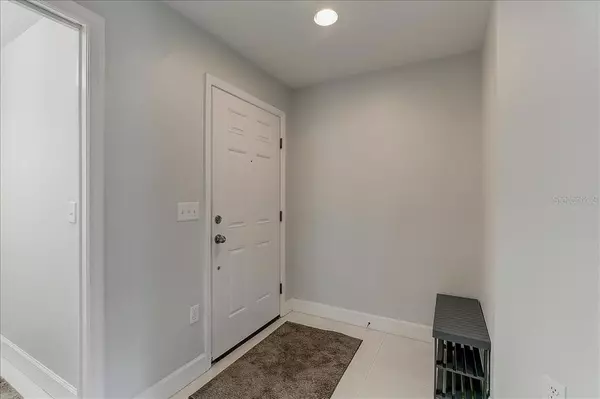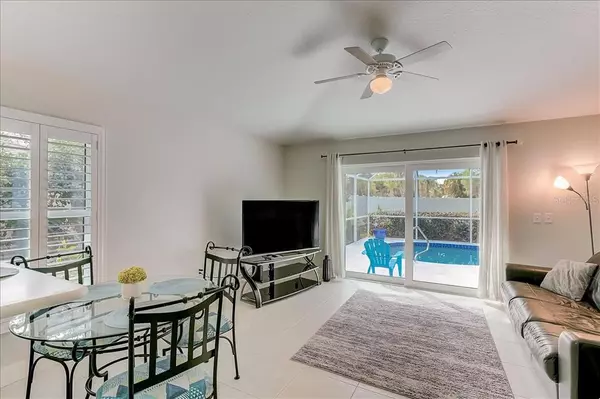$465,000
$400,000
16.3%For more information regarding the value of a property, please contact us for a free consultation.
3 Beds
2 Baths
1,242 SqFt
SOLD DATE : 04/05/2022
Key Details
Sold Price $465,000
Property Type Single Family Home
Sub Type Single Family Residence
Listing Status Sold
Purchase Type For Sale
Square Footage 1,242 sqft
Price per Sqft $374
Subdivision Bee Ridge Town Of Townsite
MLS Listing ID A4526199
Sold Date 04/05/22
Bedrooms 3
Full Baths 2
Construction Status Inspections
HOA Y/N No
Year Built 2003
Annual Tax Amount $3,035
Lot Size 6,098 Sqft
Acres 0.14
Lot Dimensions 50x118
Property Description
*** OPEN HOUSE FOR SUNDAY, MARCH 6th HAS BEEN CANCELLED ***This comfortable, 3 bedroom, 2 bath home is conveniently located next to the historic Legacy Trail giving you easy access to bike, jog or walk the dog on this expansive, paved walkway. Surrounded by beautiful, mature landscaping, this home offers a crisp, clean palette just waiting for your final touches. The large great room features high ceilings that open to a free-form, covered swimming pool and large backyard area where you can enjoy your afternoons in the warm, Florida sun. The kitchen has a new range and microwave and plenty of countertop space to prepare your daily meals. 3 bedrooms, including an en-suite master with private lanai access, and an interior laundry room complete this home. Custom plantation shutters adorn the windows throughout this gem! Perfectly located near shopping, great restaurants and a short drive to the award winning beaches of Siesta Key.
New Pool Pump - Aug 2019; New HVAC unit - Oct 2019; New Vinyl Fence - Oct 2021; New Stove/Microwave - Feb 2022; Washer/Dryer - 2016; Roof - approximately 2008; Hot water heater - approximately 2015
Location
State FL
County Sarasota
Community Bee Ridge Town Of Townsite
Zoning RSF2
Interior
Interior Features Ceiling Fans(s), Living Room/Dining Room Combo, Master Bedroom Main Floor, Open Floorplan, Solid Surface Counters, Walk-In Closet(s), Window Treatments
Heating Central, Electric
Cooling Central Air
Flooring Ceramic Tile, Laminate, Wood
Fireplace false
Appliance Dishwasher, Disposal, Dryer, Gas Water Heater, Microwave, Range, Refrigerator, Washer
Laundry Inside
Exterior
Exterior Feature Sliding Doors
Parking Features Driveway, Garage Door Opener
Garage Spaces 2.0
Pool Heated, In Ground, Screen Enclosure
Utilities Available BB/HS Internet Available, Cable Available, Electricity Connected, Sprinkler Well, Underground Utilities, Water Connected
Roof Type Shingle
Porch Enclosed, Patio, Screened
Attached Garage true
Garage true
Private Pool Yes
Building
Story 1
Entry Level One
Foundation Slab
Lot Size Range 0 to less than 1/4
Sewer Public Sewer
Water Public
Architectural Style Contemporary, Florida, Traditional
Structure Type Block, Stucco
New Construction false
Construction Status Inspections
Schools
Elementary Schools Ashton Elementary
Middle Schools Sarasota Middle
High Schools Riverview High
Others
Senior Community No
Ownership Fee Simple
Acceptable Financing Cash, Conventional, FHA, VA Loan
Listing Terms Cash, Conventional, FHA, VA Loan
Special Listing Condition None
Read Less Info
Want to know what your home might be worth? Contact us for a FREE valuation!

Our team is ready to help you sell your home for the highest possible price ASAP

© 2024 My Florida Regional MLS DBA Stellar MLS. All Rights Reserved.
Bought with MICHAEL SAUNDERS & COMPANY

"Molly's job is to find and attract mastery-based agents to the office, protect the culture, and make sure everyone is happy! "






