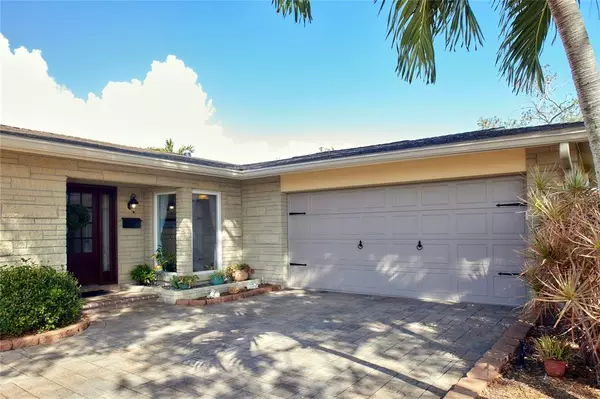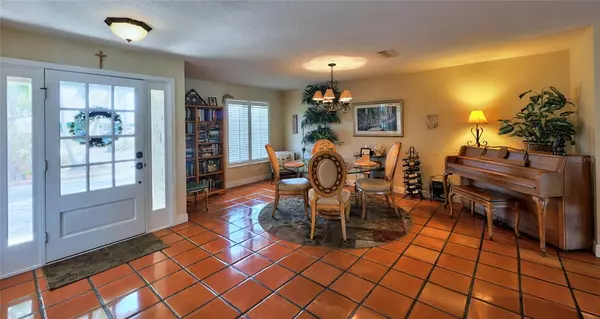$1,600,000
$1,600,000
For more information regarding the value of a property, please contact us for a free consultation.
4 Beds
3 Baths
2,286 SqFt
SOLD DATE : 04/18/2022
Key Details
Sold Price $1,600,000
Property Type Single Family Home
Sub Type Single Family Residence
Listing Status Sold
Purchase Type For Sale
Square Footage 2,286 sqft
Price per Sqft $699
Subdivision Waterway Estates Sec 1
MLS Listing ID U8155018
Sold Date 04/18/22
Bedrooms 4
Full Baths 3
Construction Status Inspections
HOA Y/N No
Year Built 1967
Annual Tax Amount $7,309
Lot Size 0.260 Acres
Acres 0.26
Lot Dimensions 87x133
Property Description
Located on a quiet cul-de-sac, this beautiful 4/3/2 pool home offers panoramic views of Placido Bayou. Wide open floor plan with an incredible view from your first step in the front door. Spacious Dining & Living Areas are open to the custom Island Kitchen. Maple cabinetry with granite counter-tops and breakfast bar. Stainless steel appliances include 5-burner gas cook-top, custom built-in range hood, built-in oven & microwave, dishwasher and undermount sink. Gracious Master Suite offers walk-in closet with built-ins and a gorgeous Master Bathroom. Spa tub, separate shower and beautiful double vanity with marble top. Smart design with Continental bathroom between 2nd & 3rd Bedrooms. Guest bathroom offers custom vanity with Belle Forret wall faucet and rain shower head; also services 4th Bedroom. Inside laundry with laundry sink. Huge lanai spans 46' and offers the perfect space to relax and enjoy Florida living at it's finest. The tropical landscaping frames the incredible pool and waterfront setting. The dolphins, manatees, water birds and sunsets are breathtaking.
Gorgeous pool, with Pebble-Tec finish, salt system and paver deck and sidewalk to the fenced yard and waterfront. Upgraded seawall in 2012. Composite dock and boat lift, with platform, offer you the waterfront lifestyle you've been looking for. Just minutes to Tampa Bay. Close to NE Shopping Plaza, shops, restaurants and downtown St. Pete. Don't hesitate on this one, it won't last!
Location
State FL
County Pinellas
Community Waterway Estates Sec 1
Zoning RES
Direction NE
Rooms
Other Rooms Inside Utility
Interior
Interior Features Ceiling Fans(s), Living Room/Dining Room Combo, Master Bedroom Main Floor, Open Floorplan, Solid Wood Cabinets, Split Bedroom, Stone Counters, Thermostat, Walk-In Closet(s), Window Treatments
Heating Electric, Heat Pump
Cooling Central Air
Flooring Carpet, Tile
Furnishings Unfurnished
Fireplace false
Appliance Built-In Oven, Cooktop, Dishwasher, Disposal, Dryer, Electric Water Heater, Microwave, Range Hood, Refrigerator, Washer
Laundry Inside
Exterior
Exterior Feature Fence, Hurricane Shutters, Irrigation System
Parking Features Driveway, Garage Door Opener, On Street
Garage Spaces 2.0
Fence Other, Vinyl
Pool Gunite, In Ground, Salt Water
Utilities Available Cable Connected, Electricity Connected, Phone Available, Propane, Public, Sewer Connected, Sprinkler Recycled, Street Lights, Water Connected
Waterfront Description Bayou
View Y/N 1
Water Access 1
Water Access Desc Bayou
View Water
Roof Type Other, Shingle
Porch Rear Porch
Attached Garage true
Garage true
Private Pool Yes
Building
Lot Description Cul-De-Sac, Flood Insurance Required, FloodZone, City Limits, Paved
Story 1
Entry Level One
Foundation Slab
Lot Size Range 1/4 to less than 1/2
Sewer Public Sewer
Water Public
Architectural Style Ranch
Structure Type Block, Stucco
New Construction false
Construction Status Inspections
Schools
Elementary Schools Shore Acres Elementary-Pn
Middle Schools Meadowlawn Middle-Pn
High Schools Northeast High-Pn
Others
Pets Allowed Yes
Senior Community No
Ownership Fee Simple
Acceptable Financing Cash, Conventional
Listing Terms Cash, Conventional
Special Listing Condition None
Read Less Info
Want to know what your home might be worth? Contact us for a FREE valuation!

Our team is ready to help you sell your home for the highest possible price ASAP

© 2025 My Florida Regional MLS DBA Stellar MLS. All Rights Reserved.
Bought with CHARLES RUTENBERG REALTY INC
"Molly's job is to find and attract mastery-based agents to the office, protect the culture, and make sure everyone is happy! "






