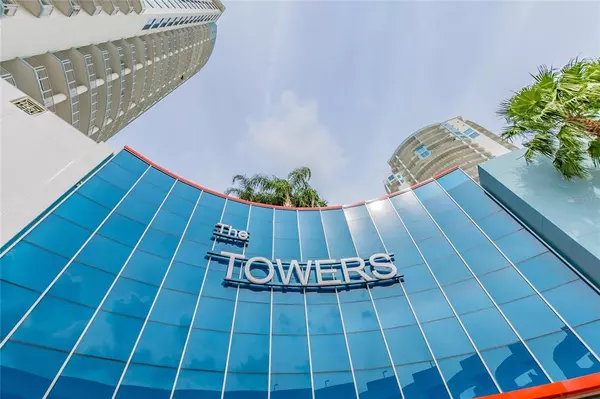$1,250,000
$1,300,000
3.8%For more information regarding the value of a property, please contact us for a free consultation.
2 Beds
3 Baths
1,571 SqFt
SOLD DATE : 04/22/2022
Key Details
Sold Price $1,250,000
Property Type Condo
Sub Type Condominium
Listing Status Sold
Purchase Type For Sale
Square Footage 1,571 sqft
Price per Sqft $795
Subdivision Towers Of Channelside Condo
MLS Listing ID T3357604
Sold Date 04/22/22
Bedrooms 2
Full Baths 2
Half Baths 1
Construction Status No Contingency
HOA Fees $1,147/mo
HOA Y/N Yes
Originating Board Stellar MLS
Year Built 2007
Annual Tax Amount $8,970
Property Description
Welcome to luxurious high-rise living in the heart of The Channel District & Water Street in Downtown Tampa. Where you can live more and stress less with all it has to offer! You will not want to miss out on this fully renovated contemporary gem in The Towers of Channelside. Offering breathtaking water and city views where you can enjoy the glorious sunrises and spectacular sunsets. This condo is the ultimate luxury living experience with all the fun and convenience of living downtown.
The Towers of Channelside offer 100% walkability to Sparkman Warf, the Tampa Riverwalk, 5-star hotels, your favorite restaurants, fine dining, entertainment, hockey games, concerts, cruise lines, Starship Yachts, grocery store (GWM), fitness studios, retail, work spaces, convention center, and even an urgent care if needed. This community is like no other with friendly neighbors and an active social committee - allotting the feel of a small town in the city. Feel safe and secure in this fully gated community with 24-hour security, camera surveillance, and two concierge desks. Kick back and relax or gather with friends at the tropical resort-style swimming pool area - complete with waterfalls, a hot tub, cabanas, clubhouse, grilling area, and it's very own private dog parks.
This stunning St. Thomas floor plan has been completely renovated with high-end luxurious finishes. As you enter through the inviting double door foyer you are engulfed by the light filling the spacious open floor plan with 14 feet ceilings throughout. Instantly you will notice the high quality finishes with its glistening 24 x 24 marble flooring with custom marble bullnose baseboards and door threshold. The large glass sliders in every room open to its 301 square foot tile-covered patio give it the ultimate penthouse feel. AKA “The Glass House”. This condo has a split floor plan that provides 2 full master suites with walk-in custom closets and provides electronic black-out shades if you need a good night's rest.
The kitchen has custom white glass countertops, high ceiling kitchen cabinets, new disposal, new Bosch appliances, under cabinet mounted espresso/coffee maker, and contemporary LED ceiling lights throughout.
The bathrooms are complete with exceptionally large LED mirrors in all three bathrooms, custom white glass countertops, and contemporary sinks, Robern glass floating cabinets in all three bathrooms, bidet sprayers in two baths, and custom large marble rain showers with three jets, a handheld sprayer, and wall-mounted heads.
The living room is complemented with white glass window seals, a textured glass bar top with LED lights, a new 72-inch fan, and a custom bar with LED lighted shelves.
Additional amenities include new HVAC ductwork and bathroom exhaust fans, new LG washer and dryer, Ring doorbell and video camera, custom cabinets in laundry room and bedroom closets, electric tankless hot water heater, water purifier and softener system for the entire unit.
Every inch of this space is perfection!
With as many bells and whistles as you can imagine and an unbeatable location, this condo truly has it all - contact me for a tour today!
Location
State FL
County Hillsborough
Community Towers Of Channelside Condo
Zoning CBD-2
Rooms
Other Rooms Family Room, Inside Utility
Interior
Interior Features Built-in Features, Elevator, High Ceilings, Kitchen/Family Room Combo, Living Room/Dining Room Combo, Master Bedroom Main Floor, Open Floorplan, Solid Surface Counters, Solid Wood Cabinets, Split Bedroom, Walk-In Closet(s), Window Treatments
Heating Central
Cooling Central Air
Flooring Marble, Wood
Furnishings Unfurnished
Fireplace false
Appliance Built-In Oven, Convection Oven, Cooktop, Dishwasher, Disposal, Dryer, Electric Water Heater, Exhaust Fan, Ice Maker, Microwave, Range, Refrigerator, Tankless Water Heater, Washer, Water Filtration System, Water Purifier, Water Softener
Exterior
Exterior Feature Balcony, Dog Run, Outdoor Grill, Outdoor Kitchen, Sidewalk, Sliding Doors, Storage
Parking Features Assigned, Covered, Guest
Garage Spaces 2.0
Pool Above Ground, Heated, In Ground, Infinity
Community Features Buyer Approval Required, Deed Restrictions, Park, Pool
Utilities Available BB/HS Internet Available, Cable Connected, Electricity Connected, Street Lights, Water Connected
Amenities Available Park, Security, Spa/Hot Tub, Storage
View Y/N 1
View City, Water
Roof Type Metal
Porch Covered, Patio, Wrap Around
Attached Garage false
Garage true
Private Pool No
Building
Lot Description City Limits, Near Public Transit, Sidewalk, Private
Story 29
Entry Level One
Foundation Slab
Sewer Public Sewer
Water Public
Architectural Style Contemporary, Elevated
Structure Type Block, Concrete
New Construction false
Construction Status No Contingency
Schools
Elementary Schools Just-Hb
Middle Schools Madison-Hb
High Schools Blake-Hb
Others
Pets Allowed Yes
HOA Fee Include Cable TV, Pool, Escrow Reserves Fund, Insurance, Internet, Maintenance Structure, Maintenance Grounds, Management, Recreational Facilities, Security, Sewer, Trash, Water
Senior Community No
Pet Size Large (61-100 Lbs.)
Ownership Fee Simple
Monthly Total Fees $1, 147
Acceptable Financing Cash, Conventional, VA Loan
Membership Fee Required Required
Listing Terms Cash, Conventional, VA Loan
Num of Pet 2
Special Listing Condition None
Read Less Info
Want to know what your home might be worth? Contact us for a FREE valuation!

Our team is ready to help you sell your home for the highest possible price ASAP

© 2025 My Florida Regional MLS DBA Stellar MLS. All Rights Reserved.
Bought with FOLIO REALTY LLC
"Molly's job is to find and attract mastery-based agents to the office, protect the culture, and make sure everyone is happy! "






