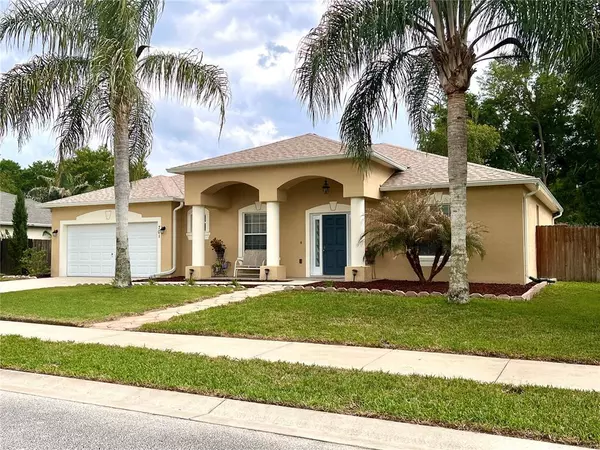$380,000
$369,900
2.7%For more information regarding the value of a property, please contact us for a free consultation.
3 Beds
2 Baths
2,000 SqFt
SOLD DATE : 05/11/2022
Key Details
Sold Price $380,000
Property Type Single Family Home
Sub Type Single Family Residence
Listing Status Sold
Purchase Type For Sale
Square Footage 2,000 sqft
Price per Sqft $190
Subdivision Forest Trace
MLS Listing ID V4923851
Sold Date 05/11/22
Bedrooms 3
Full Baths 2
Construction Status Appraisal,Financing
HOA Fees $39/ann
HOA Y/N Yes
Originating Board Stellar MLS
Year Built 2008
Annual Tax Amount $2,502
Lot Size 9,583 Sqft
Acres 0.22
Lot Dimensions 85x114
Property Description
Lovely home in small community with NEW ROOF!! This well-maintained 3 bed/2 bath home is perfect for you! The elegant COLUMNS on the front porch are the first thing you notice as you approach the property. When you enter, you're welcomed through a spacious entry into the FORMAL DINING and separate LIVING ROOM. Passing under the arch you'll take in the expansive kitchen with EAT-IN AREA and the family room with HIGH CEILINGS and loads of natural light. The kitchen features 42" cabinets, STAINLESS appliances & an ISLAND as a great gathering spot for entertaining. SPLIT BEDROOMS and a laundry room are just a couple more reasons why you'll love this home. The ample master bedroom has a large WALK-IN closet & EN SUITE bath with separate tub & shower. Notice the picture over the master bed...it's actually an AC mini-split the previous owner installed to keep just the bedroom EXTRA COOL at night. It also can be connected to a generator in case of power loss so you'll still sleep comfortably. On the opposite side of the house, you'll find 2 guest rooms, a guest bath & linen closet. Walk through the FRENCH DOORS onto the screened porch & take in the generous FULLY FENCED backyard with a paver patio that extends the length of the house. Just imagine the great parties you can host this summer! The home also has hurricane shutters and an irrigation well to keep your lawn looking fabulous!
Location
State FL
County Volusia
Community Forest Trace
Zoning RES
Rooms
Other Rooms Formal Dining Room Separate, Formal Living Room Separate, Great Room, Inside Utility
Interior
Interior Features Eat-in Kitchen, High Ceilings, In Wall Pest System, Kitchen/Family Room Combo, Master Bedroom Main Floor, Open Floorplan, Split Bedroom, Thermostat, Walk-In Closet(s)
Heating Electric
Cooling Central Air
Flooring Carpet, Ceramic Tile
Furnishings Unfurnished
Fireplace false
Appliance Dishwasher, Dryer, Electric Water Heater, Microwave, Range, Refrigerator, Washer
Laundry Inside, Laundry Room
Exterior
Exterior Feature French Doors, Irrigation System, Rain Gutters, Sidewalk
Garage Spaces 2.0
Fence Fenced, Wood
Community Features Deed Restrictions, Playground
Utilities Available Electricity Connected, Sewer Connected, Sprinkler Well, Street Lights
Roof Type Shingle
Porch Covered, Front Porch, Rear Porch, Screened
Attached Garage true
Garage true
Private Pool No
Building
Lot Description Level, Sidewalk, Paved
Story 1
Entry Level One
Foundation Slab
Lot Size Range 0 to less than 1/4
Sewer Public Sewer
Water Public
Architectural Style Florida
Structure Type Concrete
New Construction false
Construction Status Appraisal,Financing
Schools
Elementary Schools Citrus Grove Elementary
Middle Schools Southwestern Middle
High Schools Deland High
Others
Pets Allowed Breed Restrictions
Senior Community No
Ownership Fee Simple
Monthly Total Fees $39
Acceptable Financing Cash, Conventional, FHA, VA Loan
Membership Fee Required Required
Listing Terms Cash, Conventional, FHA, VA Loan
Special Listing Condition None
Read Less Info
Want to know what your home might be worth? Contact us for a FREE valuation!

Our team is ready to help you sell your home for the highest possible price ASAP

© 2025 My Florida Regional MLS DBA Stellar MLS. All Rights Reserved.
Bought with NEXTHOME ALL AMERICAN
"Molly's job is to find and attract mastery-based agents to the office, protect the culture, and make sure everyone is happy! "






