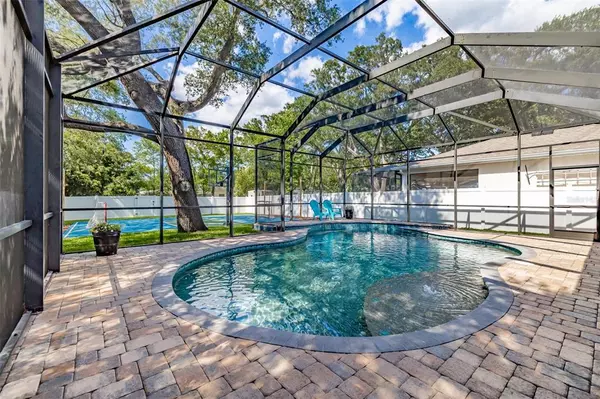$1,600,000
$1,500,000
6.7%For more information regarding the value of a property, please contact us for a free consultation.
5 Beds
4 Baths
3,427 SqFt
SOLD DATE : 06/10/2022
Key Details
Sold Price $1,600,000
Property Type Single Family Home
Sub Type Single Family Residence
Listing Status Sold
Purchase Type For Sale
Square Footage 3,427 sqft
Price per Sqft $466
Subdivision Oakellars
MLS Listing ID T3372725
Sold Date 06/10/22
Bedrooms 5
Full Baths 4
Construction Status Appraisal,Financing,Inspections
HOA Y/N No
Year Built 2007
Annual Tax Amount $9,224
Lot Size 9,147 Sqft
Acres 0.21
Lot Dimensions 50x181
Property Description
Don't miss out on this unique find with large rooms, beautiful finishes, a wonderful neighborhood, and it's move-in ready! Built in 2007, with thoughtful design elements throughout! This home has an open concept kitchen and living room, with the master bedroom on the main floor. You'll fall in love with the oversized gourmet kitchen with solid wood cabinetry, gorgeous stone countertops, luxury grade SS appliances, loads of countertop space and a walk-in pantry. Outdoors you will find a heated saltwater pool with a spacious deck area, screened-in porch and an AWESOME lighted Basketball Court which is also set up for hockey! The backyard is completely fenced in vinyl fencing. Don't miss the pictures!!! You will enjoy the oversized lot (50x181) which is great for entertaining. The huge backyard is perfect for relaxing and enjoying the outdoors while you sit by the gorgeous custom pool. The home has a large, formal dining room, upstairs loft, jack and jill bath upstairs. So close to everything!!! Bayshore, the YMCA, little league, shopping or dinner out. Close proximity to Palma Ceia Golf & Country Club, the restaurants and shops of Hyde Park Village, MacDill, SoHo District, Bayshore Blvd., and more. Are you ready?!
Location
State FL
County Hillsborough
Community Oakellars
Zoning RS-50
Rooms
Other Rooms Bonus Room, Family Room, Formal Dining Room Separate, Great Room, Loft, Storage Rooms
Interior
Interior Features Built-in Features, Ceiling Fans(s), Crown Molding, Dry Bar, Eat-in Kitchen, High Ceilings, In Wall Pest System, Kitchen/Family Room Combo, Master Bedroom Main Floor, Open Floorplan, Other, Solid Surface Counters, Solid Wood Cabinets, Stone Counters, Thermostat, Window Treatments
Heating Central
Cooling Central Air
Flooring Ceramic Tile, Hardwood
Fireplace false
Appliance Dishwasher, Dryer, Ice Maker, Microwave, Range, Range Hood, Refrigerator, Washer, Wine Refrigerator
Laundry Inside, Laundry Room, Upper Level
Exterior
Exterior Feature Dog Run, Fence, Irrigation System, Other, Outdoor Grill, Outdoor Shower, Shade Shutter(s), Sliding Doors
Parking Features Driveway, Garage Door Opener, Garage Faces Side
Garage Spaces 2.0
Fence Vinyl
Pool Chlorine Free, Gunite, Heated, In Ground, Other, Outside Bath Access, Pool Sweep, Salt Water, Screen Enclosure
Utilities Available Electricity Connected, Natural Gas Connected, Public, Sewer Connected, Water Connected
View Pool, Trees/Woods
Roof Type Shingle
Porch Covered, Front Porch, Other, Patio, Rear Porch, Screened
Attached Garage true
Garage true
Private Pool Yes
Building
Lot Description City Limits, In County, Oversized Lot, Paved
Entry Level Two
Foundation Slab
Lot Size Range 0 to less than 1/4
Sewer Public Sewer
Water Public
Architectural Style Craftsman, Florida
Structure Type Wood Frame
New Construction false
Construction Status Appraisal,Financing,Inspections
Schools
Elementary Schools Ballast Point-Hb
Middle Schools Madison-Hb
High Schools Robinson-Hb
Others
Pets Allowed Yes
Senior Community No
Ownership Fee Simple
Acceptable Financing Cash, Conventional, VA Loan
Listing Terms Cash, Conventional, VA Loan
Special Listing Condition None
Read Less Info
Want to know what your home might be worth? Contact us for a FREE valuation!

Our team is ready to help you sell your home for the highest possible price ASAP

© 2024 My Florida Regional MLS DBA Stellar MLS. All Rights Reserved.
Bought with BHHS FLORIDA PROPERTIES GROUP

"Molly's job is to find and attract mastery-based agents to the office, protect the culture, and make sure everyone is happy! "






