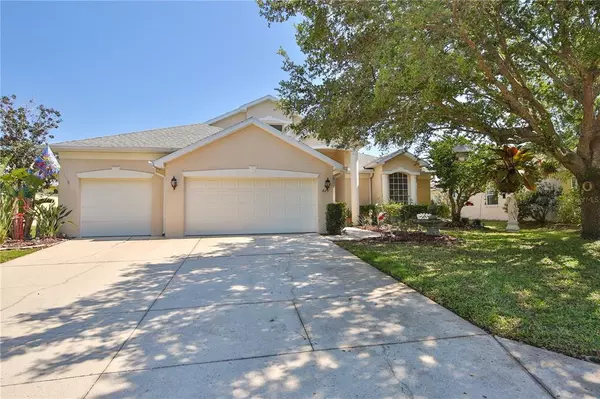$829,000
$849,000
2.4%For more information regarding the value of a property, please contact us for a free consultation.
4 Beds
3 Baths
2,576 SqFt
SOLD DATE : 06/30/2022
Key Details
Sold Price $829,000
Property Type Single Family Home
Sub Type Single Family Residence
Listing Status Sold
Purchase Type For Sale
Square Footage 2,576 sqft
Price per Sqft $321
Subdivision The Oaks At Woodland Park
MLS Listing ID A4530932
Sold Date 06/30/22
Bedrooms 4
Full Baths 3
HOA Fees $41/ann
HOA Y/N Yes
Originating Board Stellar MLS
Year Built 1999
Annual Tax Amount $3,748
Lot Size 0.310 Acres
Acres 0.31
Property Description
Nestled near a quiet cul-de-sac in the private, one-entry community of the Oaks at Woodland Park, this original owner 4-bedroom, 3-car garage, pool home offers tons of privacy, outdoor space, and room for entertainment. Entering the community, you'll wind through canopied streets and lush Florida vegetation, passing neighbors biking and walking their dogs, and arrive to this peaceful, spacious home, ready for it's new owners. Upon entry you are greeted with high ceilings and an inviting entryway through the glass front doors. An elegant formal living room is straight ahead with wood flooring and French doors to the patio. Past the living room you will find the fully updated kitchen, boasting Cambria quartz and soft close cabinets. Top of the line stainless appliances, including a wine fridge, room for barstools, and an expansive pantry complete this spacious kitchen. An informal eating space overlooks the pool and backyard. Open to the kitchen is the family room, making for easy trips to grab snacks on movie nights. Formal dining is located just off the kitchen as well, an intimate space for dinner parties and holidays. The oversized master suite is on the main level and equipped with two walk-in closets, an ensuite bath, and French doors leading to the pool area. Bedroom 2 is located on the opposite side of the home, on the lower level, and has a full bathroom across the hall which can be used for guests and has access for a pool bath. Two additional bedrooms are located upstairs and separated by a loft with a full bathroom. The loft is a great space for additional family member's privacy, tv room, or a quiet office area away from the main living of the home. Enter the expansive pool area from all rooms along the back of the home. Built for entertaining, this space was revamped in 2019. The fully enclosed, pavered deck was redone, has covered and uncovered areas with so much room for seating, lounging, games, grilling, dining, etc. and is already wired for speakers. Oversized, solar heated swimming pool has been resurfaced, stocked with pop-up cleaning system, pool cage screens replaced with different levels of pet proof screens to resist damage. Enjoy your coffee on the patio watching the birds and squirrels dance across your private backyard paradise. Perfectly positioned gardens surround the home and backyard, with pathways winding through a rose garden, multiple citrus trees and flowering trees, grow garden, and color coordinated areas filled with flowering bushes and fountains. String lights drape from the trees for the perfect, relaxing oasis to enjoy nature and watch the sunset. A private irrigation well makes lawn care a breeze. HVAC system new in 2020. Close to the Legacy Trail and centrally located between downtown Sarasota, i75, the beaches, and UTC area, you couldn't ask for a better location. Come soak in everything this captivating home has to offer!
Location
State FL
County Sarasota
Community The Oaks At Woodland Park
Zoning RSF3
Rooms
Other Rooms Family Room, Formal Dining Room Separate, Formal Living Room Separate, Inside Utility, Loft
Interior
Interior Features Ceiling Fans(s), Eat-in Kitchen, High Ceilings, In Wall Pest System, Kitchen/Family Room Combo, Master Bedroom Main Floor, Split Bedroom, Stone Counters, Thermostat, Tray Ceiling(s), Vaulted Ceiling(s), Walk-In Closet(s)
Heating Electric
Cooling Central Air
Flooring Carpet, Laminate, Tile, Vinyl, Wood
Furnishings Unfurnished
Fireplace false
Appliance Dishwasher, Disposal, Dryer, Electric Water Heater, Microwave, Range, Refrigerator, Washer, Wine Refrigerator
Laundry Inside, Laundry Room
Exterior
Exterior Feature Awning(s), French Doors, Irrigation System, Lighting, Rain Gutters
Parking Features Driveway, Garage Door Opener, Oversized
Garage Spaces 3.0
Pool Auto Cleaner, Heated, In Ground, Screen Enclosure, Solar Heat, Tile
Community Features Sidewalks
Utilities Available Cable Connected, Electricity Connected, Public, Sewer Connected, Solar, Sprinkler Well, Underground Utilities, Water Connected
View Y/N 1
View Trees/Woods
Roof Type Shingle
Porch Covered, Enclosed, Patio, Screened
Attached Garage true
Garage true
Private Pool Yes
Building
Lot Description In County, Street Dead-End
Story 2
Entry Level Two
Foundation Slab
Lot Size Range 1/4 to less than 1/2
Sewer Public Sewer
Water Public
Structure Type Block, Stucco
New Construction false
Schools
Elementary Schools Fruitville Elementary
Middle Schools Mcintosh Middle
High Schools Sarasota High
Others
Pets Allowed Yes
HOA Fee Include Escrow Reserves Fund
Senior Community No
Ownership Fee Simple
Monthly Total Fees $41
Acceptable Financing Cash, Conventional, VA Loan
Membership Fee Required Required
Listing Terms Cash, Conventional, VA Loan
Special Listing Condition None
Read Less Info
Want to know what your home might be worth? Contact us for a FREE valuation!

Our team is ready to help you sell your home for the highest possible price ASAP

© 2025 My Florida Regional MLS DBA Stellar MLS. All Rights Reserved.
Bought with KELLER WILLIAMS ON THE WATER
"Molly's job is to find and attract mastery-based agents to the office, protect the culture, and make sure everyone is happy! "






