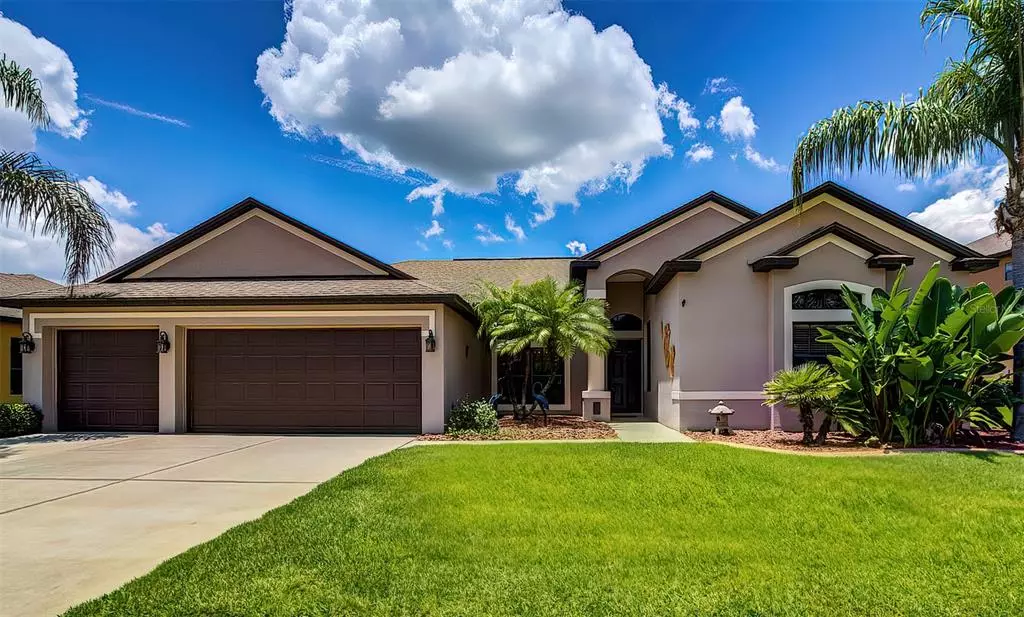$507,000
$499,000
1.6%For more information regarding the value of a property, please contact us for a free consultation.
5 Beds
3 Baths
2,552 SqFt
SOLD DATE : 07/15/2022
Key Details
Sold Price $507,000
Property Type Single Family Home
Sub Type Single Family Residence
Listing Status Sold
Purchase Type For Sale
Square Footage 2,552 sqft
Price per Sqft $198
Subdivision Suncoast Lakes Ph 02
MLS Listing ID T3375293
Sold Date 07/15/22
Bedrooms 5
Full Baths 3
Construction Status Appraisal,Financing,Inspections
HOA Fees $60/qua
HOA Y/N Yes
Originating Board Stellar MLS
Year Built 2005
Annual Tax Amount $2,196
Lot Size 10,018 Sqft
Acres 0.23
Property Description
Come check out this move-in ready 4 bedroom + office, 3 bath home, with an oversized, screened in lanai in beautiful Suncoast Lakes! This well-maintained triple split floorplan home features just under 2,600 SF of living space, attached 3-car garage, and large yard with vinyl fencing. Lovely arched doorways, 10ft ceilings, recessed lighting, luxury Pergo and tile flooring throughout. Manicured landscaping with grand palms and freshly painted exterior creates instant curb appeal. Cozy front porch entryway that leads into the spacious formal dining/sitting area with triple sliders leading out to the screen in lanai. Off to the right, is a private office/bonus room featuring French doors. The modern kitchen boasts 42' wood cabinets with crown molding, Corian countertops with plenty of counter space, a massive center island with storage, a sizeable closet pantry, a breakfast bar area with additional seating overlooking the living room with built-in entertainment wall. It comes equipped with a smooth cooktop range, microwave, refrigerator, and dishwasher. The combined dinette space offers a gorgeous bay window looking out to covered patio area. Just off the kitchen is the laundry room with large utility sink, cabinets offering ample workspace, and window allowing natural light. Exterior door provides access to the 3-car garage with textured floors containing the water heater and water softener. Make your way into the en-suite master bedroom, which features soaring ceilings and sliders that lead to the paver lanai. The luxury continues to the en-suite master bath, complete with an enormous walk-in closet, dual spacious closes, dual vanity with generous countertop space, solid wood cabinets, tile floors, deep walk-in shower with tile surround, soaking garden tub with window and separate water closet. Both secondary bedrooms are generously sized and feature 10ft ceilings, plant shelves and laminate wood flooring. The secondary bathroom is clean and bright, featuring a tiled tub/shower combo. On the opposite end, an additional bedroom – perfect for a mother-in-law/guest suite, boasts ample closet space, laminate wood flooring and adjacent full bath complete with single vanity, walk in shower, and external door access to the covered lanai area. Once outside, you will enjoy a fenced backyard with lush landscaping and plenty of room for a pool or playground – your options are endless! The outdoor patio arrangement is complete with pavers, birdcage style screen and adequate room for additional seating or outdoor kitchen – truly an excellent space for entertaining on those beautiful summer nights! Suncoast Lakes Community amenities includes a large recreational area, community pool, basketball/volleyball/tennis courts, soccer field, bike trails, playground, picnic area, access to the Suncoast Trail & more! Located just minutes from shopping, dining. Don't miss your opportunity to make this fantastic house YOUR HOME!
Additional items: Water Heater & Water Conditioner 2017, AC 2016, Exterior Paint 2017, Lanai Screen Replaced 2022.
Location
State FL
County Pasco
Community Suncoast Lakes Ph 02
Zoning MPUD
Rooms
Other Rooms Den/Library/Office
Interior
Interior Features Ceiling Fans(s), Eat-in Kitchen, High Ceilings, Kitchen/Family Room Combo, Living Room/Dining Room Combo, Split Bedroom, Thermostat, Walk-In Closet(s)
Heating Central
Cooling Central Air
Flooring Tile, Vinyl
Fireplace false
Appliance Cooktop, Dishwasher, Microwave, Range, Refrigerator, Water Softener
Laundry Inside, Laundry Room
Exterior
Exterior Feature Fence, Lighting, Sidewalk, Sliding Doors
Parking Features Driveway
Garage Spaces 3.0
Fence Vinyl
Community Features Deed Restrictions, Park, Playground, Pool, Racquetball, Sidewalks, Tennis Courts
Utilities Available Electricity Connected, Public, Sewer Connected, Street Lights, Water Connected
Amenities Available Basketball Court, Clubhouse, Playground, Pool, Racquetball, Recreation Facilities, Tennis Court(s), Trail(s)
Roof Type Shingle
Porch Covered, Enclosed, Screened
Attached Garage true
Garage true
Private Pool No
Building
Lot Description Paved
Story 1
Entry Level One
Foundation Slab
Lot Size Range 0 to less than 1/4
Sewer Public Sewer
Water Public
Structure Type Block, Stucco
New Construction false
Construction Status Appraisal,Financing,Inspections
Schools
Elementary Schools Mary Giella Elementary-Po
Middle Schools Crews Lake Middle-Po
High Schools Hudson High-Po
Others
Pets Allowed Yes
HOA Fee Include Pool, Pool, Recreational Facilities
Senior Community No
Ownership Fee Simple
Monthly Total Fees $60
Acceptable Financing Cash, Conventional, FHA, VA Loan
Membership Fee Required Required
Listing Terms Cash, Conventional, FHA, VA Loan
Special Listing Condition None
Read Less Info
Want to know what your home might be worth? Contact us for a FREE valuation!

Our team is ready to help you sell your home for the highest possible price ASAP

© 2025 My Florida Regional MLS DBA Stellar MLS. All Rights Reserved.
Bought with BHHS FLORIDA PROPERTIES GROUP
"Molly's job is to find and attract mastery-based agents to the office, protect the culture, and make sure everyone is happy! "






