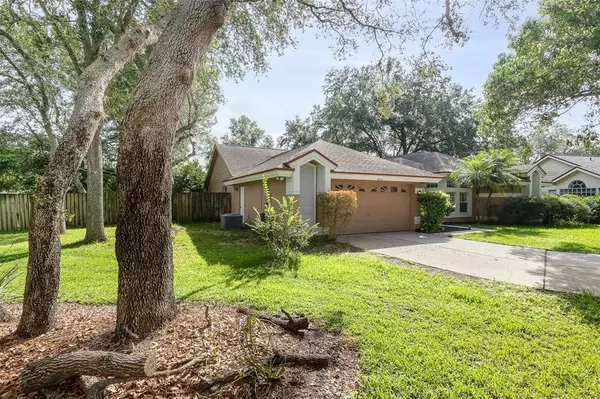$520,000
$535,000
2.8%For more information regarding the value of a property, please contact us for a free consultation.
4 Beds
3 Baths
2,518 SqFt
SOLD DATE : 08/24/2022
Key Details
Sold Price $520,000
Property Type Single Family Home
Sub Type Single Family Residence
Listing Status Sold
Purchase Type For Sale
Square Footage 2,518 sqft
Price per Sqft $206
Subdivision Estate Homes At Bradford Cove
MLS Listing ID O6034604
Sold Date 08/24/22
Bedrooms 4
Full Baths 3
Construction Status Appraisal,Financing,Inspections
HOA Fees $24/ann
HOA Y/N Yes
Originating Board Stellar MLS
Year Built 1990
Annual Tax Amount $4,377
Lot Size 0.390 Acres
Acres 0.39
Property Description
NEW ROOF July 2022! This spacious one story, four bedroom, three bath pool home offers over 2500 sq. ft. of open living space. The fully equipped kitchen with stainless steel appliances, newer cabinetry, granite countertops and breakfast nook overlooks the family room with a wood burning fireplace. Sliding doors give a feeling of openness leading out to a screened-in lanai with sparkling pool and oversized private backyard perfect for entertaining and family time. Natural light fills the master bedroom, complete with a walk-in closet, double vanities, separate shower, and a garden tub in the bathroom. Enjoy the convenience of guest suite that could serve as a mother-in-law or office. Additional two guest bedrooms, formal living and dining room and a pool bathroom complete the split floor plan. Indoor laundry room with washer and dryer leads to a 2-car garage. Vaulted ceilings and built-ins can be found throughout the home. Situated on a private cul-de-sac off University Blvd and zoned for Winter Park schools. Bradford Cove is a desirable neighborhood with a serene walking trail alongside a pond and conveniently located close to UCF, Full Sail, Valencia College, highway 417 and 408. Publix, Target, and several restaurants are just minutes away. Make this wonderful home your own!
Location
State FL
County Orange
Community Estate Homes At Bradford Cove
Zoning P-D
Interior
Interior Features Built-in Features, Cathedral Ceiling(s), Ceiling Fans(s), Eat-in Kitchen, High Ceilings, Master Bedroom Main Floor, Solid Surface Counters, Split Bedroom, Vaulted Ceiling(s), Walk-In Closet(s)
Heating Electric
Cooling Central Air
Flooring Carpet, Tile, Vinyl, Wood
Fireplaces Type Wood Burning
Fireplace true
Appliance Cooktop, Dishwasher, Disposal, Dryer, Microwave, Refrigerator, Washer
Laundry Inside
Exterior
Exterior Feature Fence
Parking Features Driveway
Garage Spaces 2.0
Fence Wood
Pool In Ground
Utilities Available Electricity Connected, Water Connected
Roof Type Shingle
Porch Covered, Deck, Enclosed, Rear Porch, Screened
Attached Garage true
Garage true
Private Pool Yes
Building
Lot Description Cul-De-Sac
Entry Level One
Foundation Slab
Lot Size Range 1/4 to less than 1/2
Sewer Public Sewer
Water Public
Structure Type Block, Stucco
New Construction false
Construction Status Appraisal,Financing,Inspections
Schools
Elementary Schools Aloma Elem
Middle Schools Glenridge Middle
High Schools Winter Park High
Others
Pets Allowed Yes
Senior Community No
Ownership Fee Simple
Monthly Total Fees $24
Acceptable Financing Cash, Conventional, FHA, VA Loan
Membership Fee Required Required
Listing Terms Cash, Conventional, FHA, VA Loan
Special Listing Condition None
Read Less Info
Want to know what your home might be worth? Contact us for a FREE valuation!

Our team is ready to help you sell your home for the highest possible price ASAP

© 2025 My Florida Regional MLS DBA Stellar MLS. All Rights Reserved.
Bought with MAINFRAME REAL ESTATE
"Molly's job is to find and attract mastery-based agents to the office, protect the culture, and make sure everyone is happy! "






