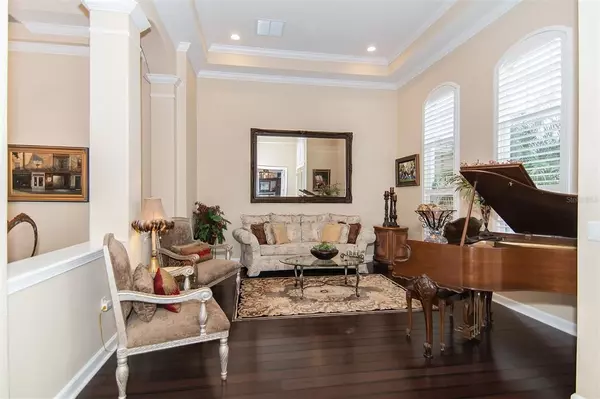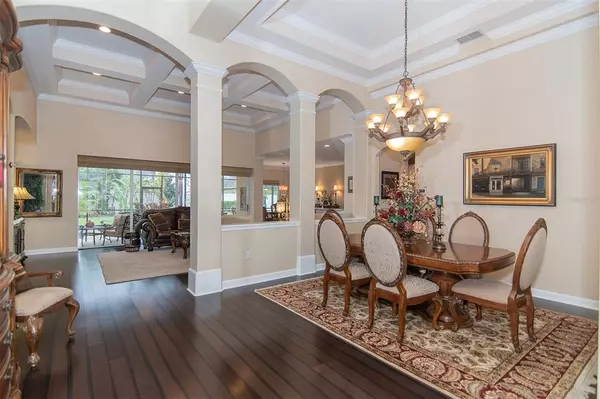$690,000
$680,000
1.5%For more information regarding the value of a property, please contact us for a free consultation.
4 Beds
3 Baths
2,954 SqFt
SOLD DATE : 01/04/2023
Key Details
Sold Price $690,000
Property Type Single Family Home
Sub Type Single Family Residence
Listing Status Sold
Purchase Type For Sale
Square Footage 2,954 sqft
Price per Sqft $233
Subdivision Glynwood I
MLS Listing ID O6071731
Sold Date 01/04/23
Bedrooms 4
Full Baths 3
Construction Status Inspections
HOA Fees $154/qua
HOA Y/N Yes
Originating Board Stellar MLS
Year Built 2004
Annual Tax Amount $4,532
Lot Size 0.280 Acres
Acres 0.28
Lot Dimensions 85 x143.51 x 85 x 141.83
Property Description
Fabulous Estate home in private, gated community on over ¼ acre lot and in Prime Winter Garden location. Built by MI Homes, this ever popular, award winning, San Remo floor plan features 4 bedrooms and 3 bathrooms with dramatic architectural details. Located in quaint, gated Glynwood I with only 65 homes! Enter through the new leaded glass front doors to the dramatic foyer/gallery with soaring ceilings and crown molding. Upgraded Bamboo flooring throughout the home except bathrooms with upgraded tile. Open living, dining and family rooms featuring beautiful tray ceiling with crown molding and recessed lights in living room, tray ceiling with crown in dining and dramatic coffered ceiling with recessed lights in the family room. The oversized, executive office features French doors, custom built ins and a closet making it the 4th bedroom if needed. The fabulous kitchen has been updated with professionally painted cabinetry, gorgeous granite countertops and updated stainless appliances featuring induction cooktop/convection range & French door refrigerator. The kitchen also boasts under cabinet lighting, center prep island, coffee/wine bar and oversized walk in pantry. The kitchen opens to the family room and breakfast area with beautiful mitered glass window with expansive view of oversized screened lanai/patio and huge fenced rear yard. Family room boasts 8' tall triple sliders that recess behind the wall making for perfect entertaining bringing the outdoors in. Huge Master retreat with tray ceiling, crown molding and sliders to enjoy views to the lanai. The sumptuous master bath has been updated with gorgeous tile, professionally painted cabinetry, soaking tub, His/Her vanities, updated plumbing and lighting fixtures and separate walk in closets with built in organizing. The master shower has also been totally updated with new tile and seamless glass. Even crown molding and tray ceiling with fan in the master bath & the sellers just added a door to the bath for privacy. On the other side of the home are 2 large bedrooms w/custom built ins. One is an in-law suite w/walk in closet featuring built in organizers and en-suite bath that opens to the rear yard. The en-suite bath has been updated as well w/quartz counters, painted cabinetry, new shower enclosure, plumbing and lighting fixtures. There is another bedroom and full bath that has the same updating. The Oversized Laundry room boasts loads of storage cabinets w/washer and dryer included. The outdoor living area is amazing with extended lanai featuring, gorgeous travertine and looks upon the huge, landscaped, fenced rear yard. Large enough to add the pool of your dreams, if desired and still have plenty of green area. AC was upgraded to top of the line Carrier Infinity 18 SEER w/Ultra violet light in 2014 and maintained regularly. An extra vent was added in Master bedroom for better efficiency as well. To top off this fabulous home, there is a Brand New Roof on the way! It is being permitted now. Situated in a private gated enclave within StoneCrest offering community pool, clubhouse, playground, tennis courts & walking area around a pond. Perfect location minutes from Downtown Winter Garden, walk to Winter Garden Village w/loads of shops & restaurants. Advent Health is convenient right around the corner & easy access to all roadways to get anywhere you need to go...Disney, Universal, Sea World. 30 minutes to the airport, minutes to the Turnpike to get anywhere throughout the State. Room Feature: Linen Closet In Bath (Primary Bathroom).
Location
State FL
County Orange
Community Glynwood I
Zoning PUD
Rooms
Other Rooms Breakfast Room Separate, Family Room, Formal Dining Room Separate, Formal Living Room Separate, Inside Utility
Interior
Interior Features Built-in Features, Ceiling Fans(s), Coffered Ceiling(s), Crown Molding, High Ceilings, Kitchen/Family Room Combo, Primary Bedroom Main Floor, Open Floorplan, Split Bedroom, Stone Counters, Thermostat, Tray Ceiling(s), Walk-In Closet(s)
Heating Central, Electric, Heat Pump
Cooling Central Air
Flooring Bamboo, Tile
Fireplace false
Appliance Convection Oven, Dishwasher, Disposal, Dryer, Electric Water Heater, Exhaust Fan, Microwave, Range, Refrigerator, Washer
Laundry Inside, Laundry Room
Exterior
Exterior Feature Irrigation System, Rain Gutters, Sidewalk, Sliding Doors, Sprinkler Metered
Parking Features Driveway, Garage Door Opener
Garage Spaces 2.0
Fence Fenced, Vinyl
Utilities Available BB/HS Internet Available, Cable Available, Electricity Connected, Fire Hydrant, Sewer Connected, Sprinkler Meter, Sprinkler Recycled, Street Lights, Underground Utilities, Water Connected
Roof Type Shingle
Porch Covered, Patio, Rear Porch, Screened
Attached Garage true
Garage true
Private Pool No
Building
Lot Description City Limits, Level, Oversized Lot, Sidewalk, Paved, Private
Story 1
Entry Level One
Foundation Slab
Lot Size Range 1/4 to less than 1/2
Builder Name MI Homes
Sewer Public Sewer
Water Public
Architectural Style Contemporary
Structure Type Block,Stucco
New Construction false
Construction Status Inspections
Schools
Elementary Schools Sunridge Elementary
Middle Schools Sunridge Middle
High Schools West Orange High
Others
Pets Allowed Yes
Senior Community No
Ownership Fee Simple
Monthly Total Fees $154
Acceptable Financing Cash, Conventional, VA Loan
Membership Fee Required Required
Listing Terms Cash, Conventional, VA Loan
Special Listing Condition None
Read Less Info
Want to know what your home might be worth? Contact us for a FREE valuation!

Our team is ready to help you sell your home for the highest possible price ASAP

© 2025 My Florida Regional MLS DBA Stellar MLS. All Rights Reserved.
Bought with EXP REALTY LLC
"Molly's job is to find and attract mastery-based agents to the office, protect the culture, and make sure everyone is happy! "






