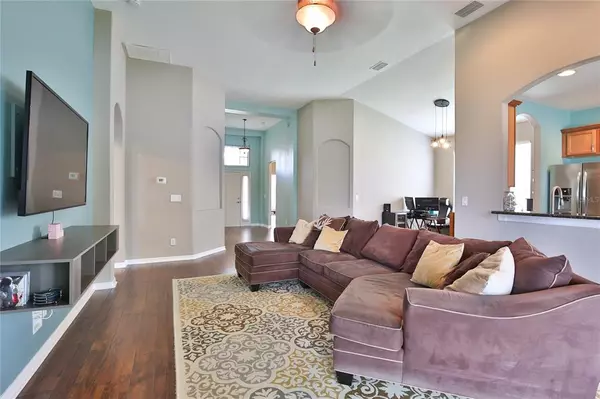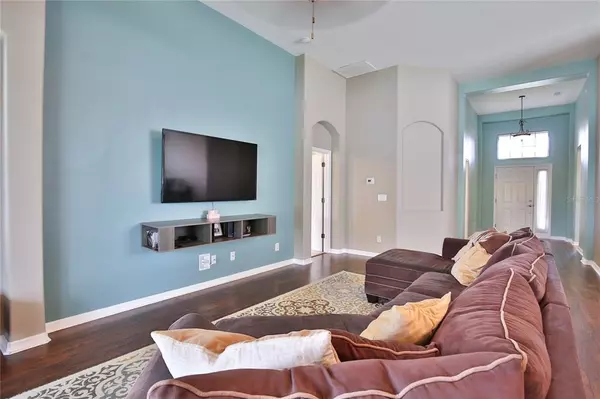$389,000
$399,900
2.7%For more information regarding the value of a property, please contact us for a free consultation.
3 Beds
2 Baths
1,717 SqFt
SOLD DATE : 01/13/2023
Key Details
Sold Price $389,000
Property Type Single Family Home
Sub Type Single Family Residence
Listing Status Sold
Purchase Type For Sale
Square Footage 1,717 sqft
Price per Sqft $226
Subdivision Crystal Lakes
MLS Listing ID A4540053
Sold Date 01/13/23
Bedrooms 3
Full Baths 2
HOA Fees $42/ann
HOA Y/N Yes
Originating Board Stellar MLS
Year Built 2006
Annual Tax Amount $2,432
Lot Size 6,534 Sqft
Acres 0.15
Lot Dimensions 57.7x116
Property Description
FABULOUS CRYSTAL LAKES LAKE VIEW SPLIT FLOOR PLAN 3 BEDROOM 2 BATH 1700+ SQ FT HOME!!!! Upon Entering the Stylistic Entryway with Cathedral Ceilings and Laminate Wood Floors will Embrace Your Guests. The Open Floor Plan is Spacious with Tons of Light throughout the Kitchen, Dining & Living area and are Perfectly Situated! The Private Master Suite has a Huge Walk in Closet, Tiled Shower, Relaxing Soaking Tub, Toilet Room and Sliders leading out to the screened in Lanai to a Luxurious Lakeview Backyard. The 2 Bedrooms and Full Bath on the opposite side of this Home offer Cozy Carpet, Tile Flooring in Bath and a Tub/Shower. Enjoy Entertaining Family & Friends while overlooking the 64 Acre Lake from your Screened Lanai and Fenced in Backyard. Tons of Fun for those Fur Babies and Kiddos!! Such a Gorgeous Exterior Yard & Entry w/Mature Landscapes make this Home a Must See!! The Crystal Lakes Community is conveniently located right off Buffalo Rd., approximately 2 miles from the Gateway Commons Shopping Center & Publix. Moccasin Wallow Interchange. Close to I75, 275, 41 & 301. Priced To Steal!! Schedule Your Private Showing Today. BRAND NEW ROOF INSTALLED 11/4/22 & Passing 4 POINT INSPECTION on 11/17/22.
Location
State FL
County Manatee
Community Crystal Lakes
Zoning PDR
Direction E
Interior
Interior Features Cathedral Ceiling(s), Ceiling Fans(s), Eat-in Kitchen, High Ceilings, Living Room/Dining Room Combo, Open Floorplan
Heating Central, Electric
Cooling Central Air
Flooring Carpet, Ceramic Tile, Hardwood
Fireplace false
Appliance Dishwasher, Electric Water Heater, Microwave, Refrigerator
Exterior
Exterior Feature Fence, Sidewalk, Sliding Doors
Garage Spaces 2.0
Fence Other
Utilities Available Cable Connected, Electricity Connected, Sewer Connected, Water Connected
View Water
Roof Type Shingle
Attached Garage true
Garage true
Private Pool No
Building
Lot Description Sidewalk, Paved
Story 1
Entry Level One
Foundation Slab
Lot Size Range 0 to less than 1/4
Sewer Public Sewer
Water Public
Structure Type Block
New Construction false
Others
Pets Allowed Yes
Senior Community No
Ownership Fee Simple
Monthly Total Fees $42
Acceptable Financing Cash, Conventional, FHA, USDA Loan, VA Loan
Membership Fee Required Required
Listing Terms Cash, Conventional, FHA, USDA Loan, VA Loan
Special Listing Condition None
Read Less Info
Want to know what your home might be worth? Contact us for a FREE valuation!

Our team is ready to help you sell your home for the highest possible price ASAP

© 2025 My Florida Regional MLS DBA Stellar MLS. All Rights Reserved.
Bought with KW SUNCOAST
"Molly's job is to find and attract mastery-based agents to the office, protect the culture, and make sure everyone is happy! "






