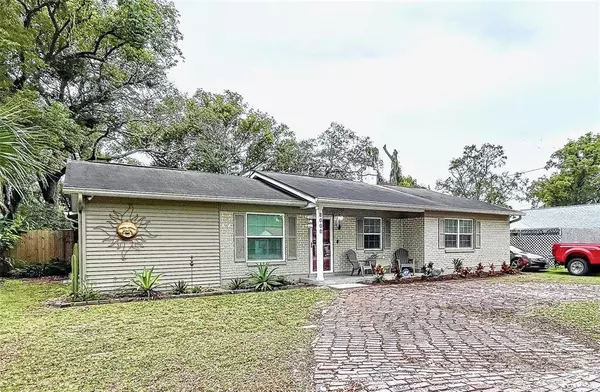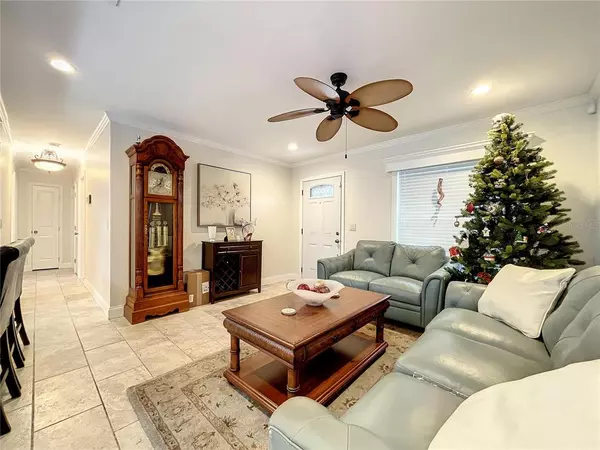$380,000
$395,000
3.8%For more information regarding the value of a property, please contact us for a free consultation.
3 Beds
2 Baths
1,473 SqFt
SOLD DATE : 01/30/2023
Key Details
Sold Price $380,000
Property Type Single Family Home
Sub Type Single Family Residence
Listing Status Sold
Purchase Type For Sale
Square Footage 1,473 sqft
Price per Sqft $257
Subdivision Silver Lake Estates
MLS Listing ID W7851255
Sold Date 01/30/23
Bedrooms 3
Full Baths 2
Construction Status Inspections
HOA Y/N No
Originating Board Stellar MLS
Year Built 1965
Annual Tax Amount $4,906
Lot Size 0.340 Acres
Acres 0.34
Property Description
MUST SEE! Spectacular, remodeled 3/2 with bonus room located on a charming street in Silver Lake estates. Everything updated, from facia, soffits, gutters, windows, doors, hot water heater, appliances, floors, ceilings, light fixtures, cabinets & counters, bath rooms, paint inside and out, has been updated with a class & style. When you drive up to the circular, brick drive you will notice the wood plank tiled front porch, enter through the front door and your sure to be impressed by the light & bright open concept floorplan. The sleek and modern kitchen has white cabinets, beautiful, granite counters, custom tiled backsplash, stainless steel, whirlpool appliances. The Large stainless single, undermount sink overlooks the large fenced back yard. There is a custom pantry door and large center island with seating and storage. Plenty of room for entertaining your guests. You'll notice the attention to detail and quality workmanship in the crown molding, custom wood valences, stacked stone wall/fireplace and an amazing outdoor kitchen. The Acoustic foam ceiling tiles, charming barn doors, and up lighting and floor lighting are a nice touch and so practical. The En-suite bedroom has a barn door, and a shower panel with rain head & Multi-Function Hand Shower w/6 Body Sprayers and a mirror! Vessel sinks in Bath rooms. Spacious dining area and sliders to the expansive 18 x 24 screened lanai with a Natural ship- lap walls, custom outdoor kitchen featuring stacked stone, commercial griddle, broiler & double burner stove, sink, refrigerator and storage cabinets, all ready for your outdoor gatherings or just relaxing. Th 1/3 acre Whimsical Backyard features an outdoor shower, brick walkway to the huge storage shed with electric. This home is close to everything: major roads, Downton Tampa,, Shopping, Fast food and Fine Restaurants, Tampa Airport, Buccaneers Stadium, Clearwater Beach.
Location
State FL
County Hillsborough
Community Silver Lake Estates
Zoning RSC-6
Rooms
Other Rooms Bonus Room, Inside Utility
Interior
Interior Features Ceiling Fans(s), Crown Molding, Eat-in Kitchen, Kitchen/Family Room Combo, Master Bedroom Main Floor, Solid Wood Cabinets, Stone Counters, Thermostat
Heating Electric
Cooling Central Air
Flooring Ceramic Tile, Hardwood
Fireplaces Type Electric
Fireplace true
Appliance Dishwasher, Electric Water Heater, Microwave, Range, Refrigerator
Exterior
Exterior Feature Lighting, Outdoor Grill, Outdoor Kitchen, Outdoor Shower, Rain Gutters, Sliding Doors, Storage
Parking Features Circular Driveway, Driveway, Off Street
Fence Chain Link, Fenced, Wood
Utilities Available BB/HS Internet Available, Cable Available, Electricity Connected, Sewer Connected, Street Lights, Water Connected
Roof Type Shingle
Porch Covered, Patio, Screened
Garage false
Private Pool No
Building
Lot Description Landscaped
Entry Level One
Foundation Slab
Lot Size Range 1/4 to less than 1/2
Sewer Public Sewer
Water Public
Architectural Style Ranch
Structure Type Block, Brick
New Construction false
Construction Status Inspections
Schools
Elementary Schools Twin Lakes-Hb
Middle Schools Memorial-Hb
High Schools Chamberlain-Hb
Others
Pets Allowed Yes
Senior Community No
Ownership Fee Simple
Acceptable Financing Cash, Conventional
Listing Terms Cash, Conventional
Special Listing Condition None
Read Less Info
Want to know what your home might be worth? Contact us for a FREE valuation!

Our team is ready to help you sell your home for the highest possible price ASAP

© 2024 My Florida Regional MLS DBA Stellar MLS. All Rights Reserved.
Bought with RE/MAX METRO

"Molly's job is to find and attract mastery-based agents to the office, protect the culture, and make sure everyone is happy! "






