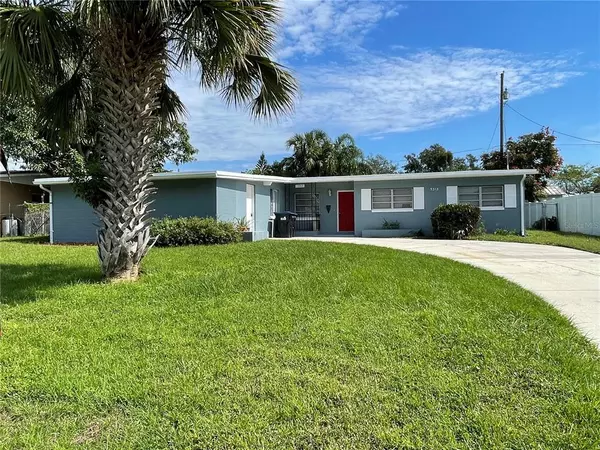$355,000
$355,000
For more information regarding the value of a property, please contact us for a free consultation.
4 Beds
3 Baths
1,700 SqFt
SOLD DATE : 02/15/2023
Key Details
Sold Price $355,000
Property Type Single Family Home
Sub Type Single Family Residence
Listing Status Sold
Purchase Type For Sale
Square Footage 1,700 sqft
Price per Sqft $208
Subdivision Rockwood Estates
MLS Listing ID O6065445
Sold Date 02/15/23
Bedrooms 4
Full Baths 2
Half Baths 1
Construction Status Appraisal,Financing,Inspections
HOA Fees $1/ann
HOA Y/N Yes
Originating Board Stellar MLS
Year Built 1959
Annual Tax Amount $961
Lot Size 8,276 Sqft
Acres 0.19
Property Description
BEAUTIFULLY UPDATED HOME!!! Priced under appraised value! Seller willing to contribute $10,000 towards closing costs with full price offer! There's plenty of room for the whole family with 4 bedrooms and 2 1/2 bathrooms or RENT the mother-in-law suite for $1,000/month. Updates include: new waterproof vinyl flooring throughout, lighting, ceiling fans, A/C unit, new interior 6 panel doors, 5" baseboards, roof was replaced in 2022, appliances, completely new bathrooms and kitchen, texture on the ceiling and walls and fresh interior/exterior paint. Enter the home into the dining area with a crystal light, to the left is the brand new kitchen with white cabinets, gray granite countertops, and stainless-steel appliances. The living room is on the other side of the dining area with recessed lighting and a barn door to access the oversized family room. The in-law suite is accessed through the family room and has its own outside entry door. Three more bedrooms and 1 1/2 bathrooms are on the other side of the home with all new cabinets, fixtures, tub, and lighting. The community of ROCKWOOD ESTATES has a voluntary HOA membership of $20/annually with access to the lakefront lot with covered picnic area and fishing dock. Come see it today before it is gone!
Location
State FL
County Orange
Community Rockwood Estates
Zoning R-1A
Rooms
Other Rooms Bonus Room, Family Room, Florida Room, Interior In-Law Suite
Interior
Interior Features Ceiling Fans(s), Open Floorplan, Skylight(s), Solid Wood Cabinets, Stone Counters, Thermostat, Walk-In Closet(s), Window Treatments
Heating Central, Electric
Cooling Central Air
Flooring Vinyl
Furnishings Unfurnished
Fireplace false
Appliance Dishwasher, Disposal, Electric Water Heater, Microwave, Range
Laundry Inside, Laundry Room
Exterior
Exterior Feature Storage
Fence Chain Link, Fenced, Vinyl
Community Features Park, Water Access, Waterfront
Utilities Available BB/HS Internet Available, Cable Available, Electricity Connected, Phone Available, Public, Sewer Connected, Street Lights, Water Connected
Amenities Available Dock
Roof Type Built-Up
Porch Front Porch
Garage false
Private Pool No
Building
Lot Description In County, Paved
Entry Level One
Foundation Slab
Lot Size Range 0 to less than 1/4
Sewer Public Sewer
Water Public
Architectural Style Ranch
Structure Type Block
New Construction false
Construction Status Appraisal,Financing,Inspections
Schools
Middle Schools Pershing K-8
High Schools Oak Ridge High
Others
Pets Allowed Yes
Senior Community No
Ownership Fee Simple
Monthly Total Fees $1
Acceptable Financing Cash, Conventional, FHA, VA Loan
Listing Terms Cash, Conventional, FHA, VA Loan
Special Listing Condition None
Read Less Info
Want to know what your home might be worth? Contact us for a FREE valuation!

Our team is ready to help you sell your home for the highest possible price ASAP

© 2025 My Florida Regional MLS DBA Stellar MLS. All Rights Reserved.
Bought with STELLAR NON-MEMBER OFFICE
"Molly's job is to find and attract mastery-based agents to the office, protect the culture, and make sure everyone is happy! "






