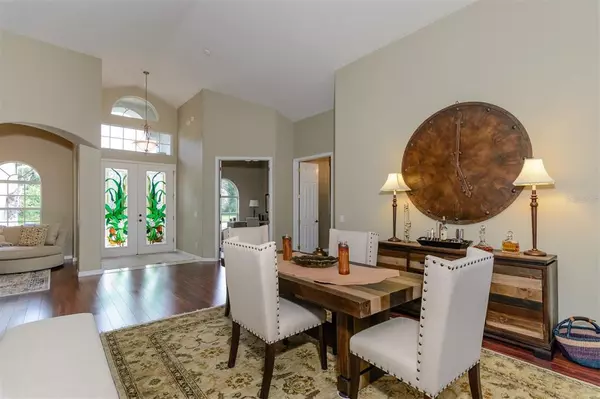$605,000
$635,000
4.7%For more information regarding the value of a property, please contact us for a free consultation.
3 Beds
3 Baths
3,066 SqFt
SOLD DATE : 03/08/2023
Key Details
Sold Price $605,000
Property Type Single Family Home
Sub Type Single Family Residence
Listing Status Sold
Purchase Type For Sale
Square Footage 3,066 sqft
Price per Sqft $197
Subdivision Canterbury Lake Estates Second Add
MLS Listing ID U8172933
Sold Date 03/08/23
Bedrooms 3
Full Baths 3
HOA Fees $32/mo
HOA Y/N Yes
Originating Board Stellar MLS
Year Built 2004
Annual Tax Amount $4,410
Lot Size 0.310 Acres
Acres 0.31
Lot Dimensions 140X95
Property Description
Let me take your breath away! This tranquil, spring fed waterfront home is located in Canterbury Estates where the rear greenbelt guarantees that your only rear neighbors, will be those of nature. Greeted by custom stained-glass doors, you will feel instantly welcomed into this expansive split plan home with soaring & coffered ceilings along with an occasional custom stained-glass valance to catch your eye. The Gourmet Kitchen features a 6-burner gas range with custom hood, cherry wood cabinets, a center island, breakfast bar and yards of extra counter space! The Master Suite is generous on light and space, with 2 walk-in closets, custom dual wood vanities with a transom window for extra light, a water closet and an incredible glass block wrap-around shower to finish off this luxurious bath. All just steps away from the Office or Nursery. On the other side of the home, the guest rooms share a Jack n' Jill bath with separate shower/water closet. Then as a bonus, there is an awesome “Bonus Room” with a wall of windows with beautiful views The 3rd full bath is located next to the Bonus Room, making it perfect for a 4th bedroom, In-law suite or Game Room. You will find California Closets throughout the home and in the garage as well. Speaking of garage, a brand-new Temperature Control Split & CC workspace has been added along with freshly painted floors. However, the real WOW, lies just outside the screened lanai where you will enjoy the trickling of the gentle waterfall next to the Cabana featuring an Outdoor Kitchen that will have any grill master salivating. From expansive granite counters and wrap around bar, to the grill and extra stainless-steel storage all under the party lights and new TV for added entertainment. This oasis sits along the shore of the spring fed pond where relaxing is a way of life. This home is filled with so many features, far too many to list here. Seeing is believing, once you have seen the house, you will know you have found the home!
Location
State FL
County Citrus
Community Canterbury Lake Estates Second Add
Zoning PDR
Rooms
Other Rooms Bonus Room, Den/Library/Office, Inside Utility
Interior
Interior Features Built-in Features, Ceiling Fans(s), Eat-in Kitchen, High Ceilings, Master Bedroom Main Floor, Solid Wood Cabinets, Split Bedroom, Stone Counters, Walk-In Closet(s)
Heating Central, Heat Pump
Cooling Central Air, Mini-Split Unit(s)
Flooring Carpet, Tile, Wood
Furnishings Unfurnished
Fireplace false
Appliance Built-In Oven, Cooktop, Dishwasher, Disposal, Dryer, Electric Water Heater, Exhaust Fan, Microwave, Refrigerator, Washer, Water Purifier
Laundry Inside, Laundry Room
Exterior
Exterior Feature Irrigation System, Lighting, Outdoor Kitchen, Rain Gutters, Sliding Doors, Sprinkler Metered
Parking Features Driveway, Garage Door Opener, Oversized
Garage Spaces 3.0
Community Features Deed Restrictions, Fitness Center, Playground, Tennis Courts
Utilities Available BB/HS Internet Available, Cable Connected, Electricity Connected, Propane, Sewer Connected, Sprinkler Meter, Water Connected
Amenities Available Trail(s)
Waterfront Description Pond
View Y/N 1
View Trees/Woods, Water
Roof Type Shingle
Porch Covered, Patio, Screened
Attached Garage true
Garage true
Private Pool No
Building
Lot Description Greenbelt
Entry Level One
Foundation Slab
Lot Size Range 1/4 to less than 1/2
Sewer Public Sewer
Water Public
Architectural Style Florida
Structure Type Block, Stucco
New Construction false
Schools
Elementary Schools Hernando Elementary
Middle Schools Citrus Springs Middle School
High Schools Lecanto High School
Others
Pets Allowed Yes
HOA Fee Include Pool
Senior Community No
Ownership Fee Simple
Monthly Total Fees $32
Acceptable Financing Cash, Conventional, VA Loan
Membership Fee Required Required
Listing Terms Cash, Conventional, VA Loan
Special Listing Condition None
Read Less Info
Want to know what your home might be worth? Contact us for a FREE valuation!

Our team is ready to help you sell your home for the highest possible price ASAP

© 2025 My Florida Regional MLS DBA Stellar MLS. All Rights Reserved.
Bought with TROPIC SHORES REALTY LLC
"Molly's job is to find and attract mastery-based agents to the office, protect the culture, and make sure everyone is happy! "






