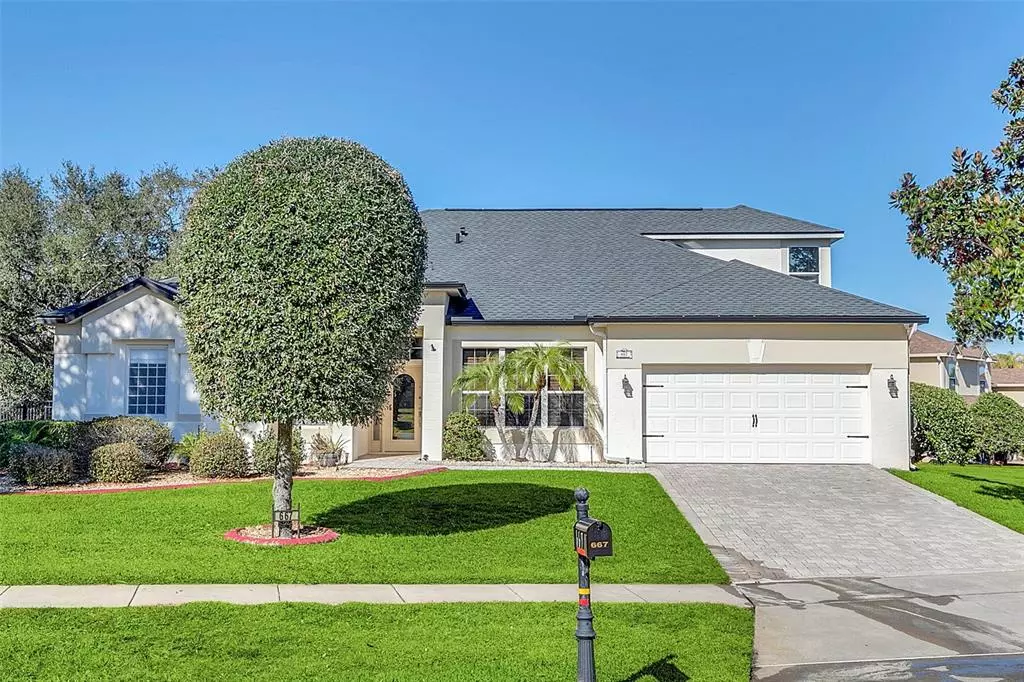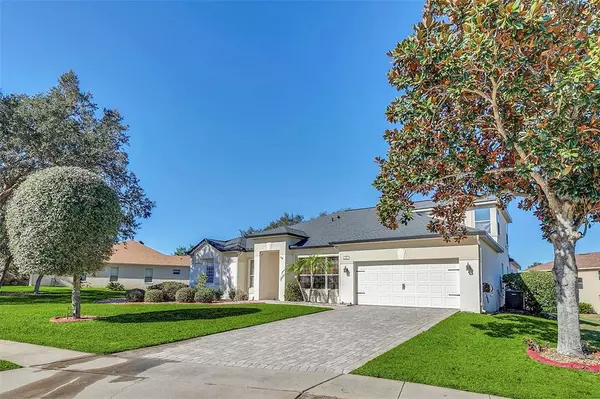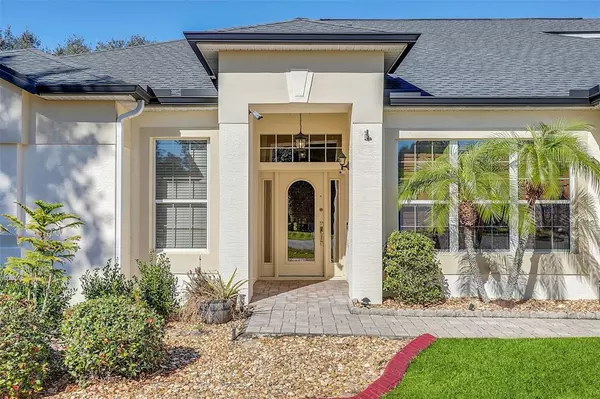$515,000
$529,900
2.8%For more information regarding the value of a property, please contact us for a free consultation.
4 Beds
3 Baths
3,133 SqFt
SOLD DATE : 03/17/2023
Key Details
Sold Price $515,000
Property Type Single Family Home
Sub Type Single Family Residence
Listing Status Sold
Purchase Type For Sale
Square Footage 3,133 sqft
Price per Sqft $164
Subdivision Rock Spgs Ridge Ph 02
MLS Listing ID O6083269
Sold Date 03/17/23
Bedrooms 4
Full Baths 3
Construction Status Appraisal,Financing,Inspections
HOA Fees $37/qua
HOA Y/N Yes
Originating Board Stellar MLS
Year Built 2000
Annual Tax Amount $2,642
Lot Size 0.430 Acres
Acres 0.43
Property Description
One or more photo(s) has been virtually staged. We are pleased to present this original owner well maintained semi-custom estate home in Rock Springs Ridge! This 4 bedroom, 3 bathroom home features over 3,100 sqft under air, a separate office with convenient access to the primary suite, remote controlled shades in primary bedroom, a massive (347 sqft) game room with high ceilings open to the other entertaining spaces and screened porch, bonus room upstairs for a potential 5th bedroom, wood burning fireplace, high ceilings throughout, 3-way split floorplan, entertaining kitchen with stainless steel appliances and informal dining space, tray ceiling in dining room, custom window shutters in dining room and foyer, custom floors throughout, massive (480 sqft) covered and screened patio, paver driveway and walkway to front door, newer roof, water softener, solar water heater all within a massive lot (just under 19,000 sqft / .43 acre) that is fenced with upgraded aluminum black powder coated fence and located on a very private cul-de-sac. Seller is ready to sell and will contribute to rate buy-down with acceptable offer. Please do not miss the immersive virtual tour!
Location
State FL
County Orange
Community Rock Spgs Ridge Ph 02
Zoning PUD
Rooms
Other Rooms Attic, Bonus Room, Den/Library/Office, Family Room, Formal Dining Room Separate, Formal Living Room Separate, Inside Utility, Loft
Interior
Interior Features Ceiling Fans(s), Eat-in Kitchen, High Ceilings, Kitchen/Family Room Combo, Master Bedroom Main Floor, Solid Surface Counters, Solid Wood Cabinets, Split Bedroom, Thermostat, Walk-In Closet(s)
Heating Central, Electric
Cooling Central Air
Flooring Carpet, Ceramic Tile, Laminate, Vinyl
Fireplaces Type Family Room, Wood Burning
Furnishings Unfurnished
Fireplace true
Appliance Dishwasher, Disposal, Electric Water Heater, Microwave, Range, Refrigerator, Solar Hot Water, Water Softener
Laundry Laundry Room
Exterior
Exterior Feature French Doors, Irrigation System, Sprinkler Metered
Parking Features Driveway, Garage Door Opener, Off Street
Garage Spaces 2.0
Fence Fenced
Utilities Available BB/HS Internet Available, Public
Roof Type Shingle
Porch Covered, Rear Porch, Screened
Attached Garage true
Garage true
Private Pool No
Building
Lot Description Cul-De-Sac, City Limits, Irregular Lot, Landscaped, Oversized Lot, Sidewalk, Paved
Entry Level Two
Foundation Slab
Lot Size Range 1/4 to less than 1/2
Sewer Public Sewer
Water None
Structure Type Block, Stucco
New Construction false
Construction Status Appraisal,Financing,Inspections
Schools
High Schools Apopka High
Others
Pets Allowed Yes
Senior Community No
Ownership Fee Simple
Monthly Total Fees $37
Acceptable Financing Cash, Conventional, FHA, VA Loan
Membership Fee Required Required
Listing Terms Cash, Conventional, FHA, VA Loan
Special Listing Condition None
Read Less Info
Want to know what your home might be worth? Contact us for a FREE valuation!

Our team is ready to help you sell your home for the highest possible price ASAP

© 2025 My Florida Regional MLS DBA Stellar MLS. All Rights Reserved.
Bought with LA ROSA RTY WINTER GARDEN LLC
"Molly's job is to find and attract mastery-based agents to the office, protect the culture, and make sure everyone is happy! "






