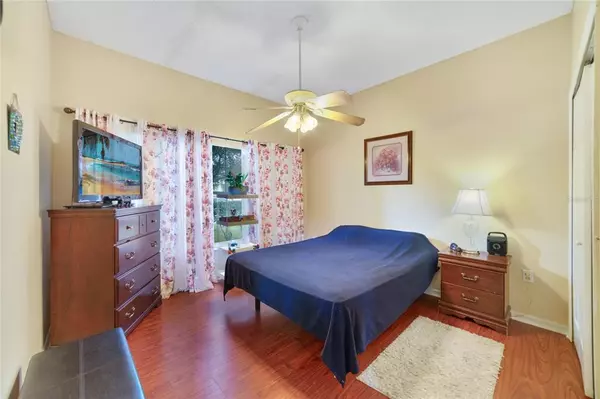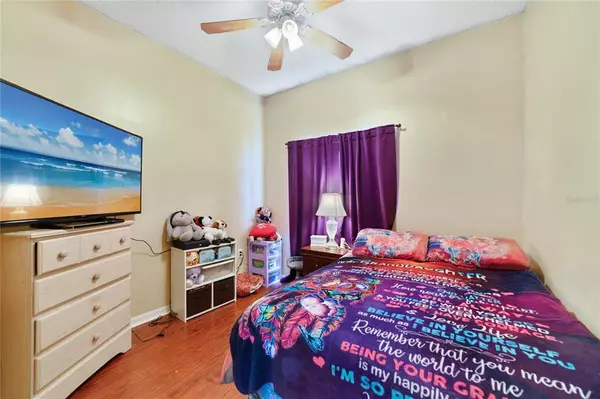$474,000
$475,000
0.2%For more information regarding the value of a property, please contact us for a free consultation.
6 Beds
3 Baths
2,658 SqFt
SOLD DATE : 03/28/2023
Key Details
Sold Price $474,000
Property Type Single Family Home
Sub Type Single Family Residence
Listing Status Sold
Purchase Type For Sale
Square Footage 2,658 sqft
Price per Sqft $178
Subdivision Jasmine Pointe Crescent Lakes
MLS Listing ID O6057942
Sold Date 03/28/23
Bedrooms 6
Full Baths 3
Construction Status Appraisal,Financing,Inspections
HOA Y/N No
Originating Board Stellar MLS
Year Built 1998
Annual Tax Amount $3,351
Lot Size 7,405 Sqft
Acres 0.17
Property Description
Delightful 6-bedroom 3-bathroom home in Crescent Lakes community. Newer roof 2018, Air conditioner 2016 with Nest thermostat and freshly painted interior. Upon arrival to this home enjoy a winding road with a very well manicured landscape. You will be welcomed by a double door entry with high vaulted ceilings. Two (2) bedrooms downstairs that share a full bathroom. The kitchen has ample cabinet space, pantry, and breakfast bar. All stainless steel appliances including gas stove with air fryer. The stairs have new carpet separated by gangway and loft area that overlooks all living areas below. The primary bedroom has two walk in closets, spacious bathroom with garden tub, walk in shower and two vanities. The upstairs also features a split floor plan with remaining three bedrooms all share a full bathroom with dual sinks and separate shower area. Expansive south facing pool with spa that is completely screened in. The huge lanai backs into the conservation area making for a wonderful space to enjoy the tropical Florida weather! This property is perfect as a primary residence or will makes a great investment/short term rental home due to proximity of stores, restaurants and Florida's many attractions. Community fee is included in the property taxes.
Location
State FL
County Osceola
Community Jasmine Pointe Crescent Lakes
Zoning OPUD
Interior
Interior Features Cathedral Ceiling(s)
Heating Central
Cooling Central Air
Flooring Carpet, Tile
Fireplace false
Appliance Dishwasher, Disposal, Dryer, Microwave, Range, Refrigerator, Washer
Exterior
Exterior Feature Sidewalk
Garage Spaces 2.0
Pool In Ground, Screen Enclosure
Utilities Available Electricity Connected
Roof Type Shingle
Attached Garage true
Garage true
Private Pool Yes
Building
Lot Description Conservation Area, Sidewalk, Paved
Entry Level Two
Foundation Slab
Lot Size Range 0 to less than 1/4
Sewer Public Sewer
Water Public
Structure Type Stucco
New Construction false
Construction Status Appraisal,Financing,Inspections
Others
Senior Community No
Ownership Fee Simple
Acceptable Financing Cash, Conventional, VA Loan
Listing Terms Cash, Conventional, VA Loan
Special Listing Condition None
Read Less Info
Want to know what your home might be worth? Contact us for a FREE valuation!

Our team is ready to help you sell your home for the highest possible price ASAP

© 2025 My Florida Regional MLS DBA Stellar MLS. All Rights Reserved.
Bought with EXP REALTY LLC
"Molly's job is to find and attract mastery-based agents to the office, protect the culture, and make sure everyone is happy! "






