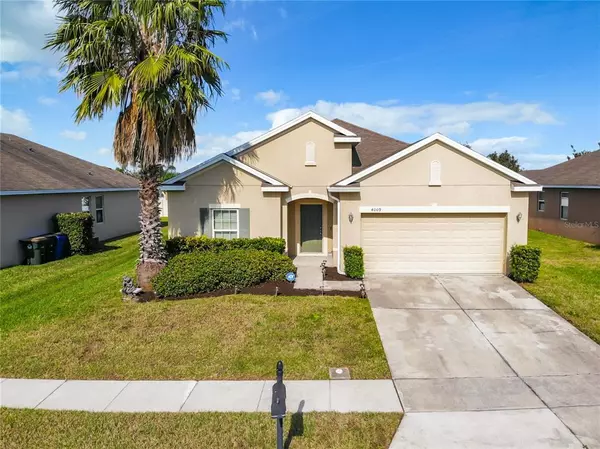$365,000
$359,000
1.7%For more information regarding the value of a property, please contact us for a free consultation.
4 Beds
2 Baths
1,859 SqFt
SOLD DATE : 03/31/2023
Key Details
Sold Price $365,000
Property Type Single Family Home
Sub Type Single Family Residence
Listing Status Sold
Purchase Type For Sale
Square Footage 1,859 sqft
Price per Sqft $196
Subdivision Esprit Ph 3A
MLS Listing ID O6078513
Sold Date 03/31/23
Bedrooms 4
Full Baths 2
Construction Status Financing,Inspections
HOA Fees $76/mo
HOA Y/N Yes
Originating Board Stellar MLS
Year Built 2013
Annual Tax Amount $2,687
Lot Size 7,405 Sqft
Acres 0.17
Lot Dimensions 63x120
Property Description
Stop the car! Pack your bags and get ready to personalize this Beautiful 4 Bed, 2 Bath home in the beautiful neighborhood of Esprit. This Spacious home is perfect for a family who can take advantage of the great amount of room is has to offer. This Beautiful home has a lot to take in, from the modern exterior, to the pristine interior. The entrance opens up to the living room / dining room combo. The kitchen features an island with extra eating space, stainless steel appliances, and granite countertops. This home is perfect for your new or growing family! There is plenty of space for everyone and more than enough yard for outdoor activities. The master bedroom boasts a large walk-in closet and the en-suite bathroom displays a separate garden tub, walk-in shower, and a large double-sink vanity. The community has desirable amenities such as a community pool! Not to mention, the location is convenient with a Publix just 6 minutes away and amusement parks such as Disney, Universal Studios, and SeaWorld less than 40 minutes away! This home can only be truly appreciated in person so do not miss out on this opportunity!
Location
State FL
County Osceola
Community Esprit Ph 3A
Zoning RES
Interior
Interior Features Ceiling Fans(s), Eat-in Kitchen, High Ceilings, Open Floorplan, Stone Counters, Walk-In Closet(s)
Heating Central, Electric
Cooling Central Air
Flooring Carpet, Tile
Fireplace false
Appliance Dishwasher, Disposal, Microwave, Range, Refrigerator
Laundry Inside, Laundry Room
Exterior
Exterior Feature Irrigation System, Sliding Doors
Parking Features Driveway, Tandem
Garage Spaces 2.0
Fence Fenced
Community Features Pool
Utilities Available BB/HS Internet Available, Electricity Available, Electricity Connected, Fire Hydrant, Sewer Available, Sewer Connected, Street Lights, Underground Utilities, Water Available, Water Connected
Roof Type Shingle
Porch Front Porch, Rear Porch
Attached Garage true
Garage true
Private Pool No
Building
Lot Description Sidewalk
Story 1
Entry Level One
Foundation Slab
Lot Size Range 0 to less than 1/4
Sewer Public Sewer
Water Public
Structure Type Block, Concrete, Stucco
New Construction false
Construction Status Financing,Inspections
Schools
Elementary Schools St Cloud Elem
Middle Schools St. Cloud Middle (6-8)
High Schools Harmony High
Others
Pets Allowed Yes
Senior Community No
Ownership Fee Simple
Monthly Total Fees $76
Acceptable Financing Cash, Conventional, FHA, VA Loan
Membership Fee Required Required
Listing Terms Cash, Conventional, FHA, VA Loan
Special Listing Condition None
Read Less Info
Want to know what your home might be worth? Contact us for a FREE valuation!

Our team is ready to help you sell your home for the highest possible price ASAP

© 2025 My Florida Regional MLS DBA Stellar MLS. All Rights Reserved.
Bought with EXP REALTY LLC
"Molly's job is to find and attract mastery-based agents to the office, protect the culture, and make sure everyone is happy! "






