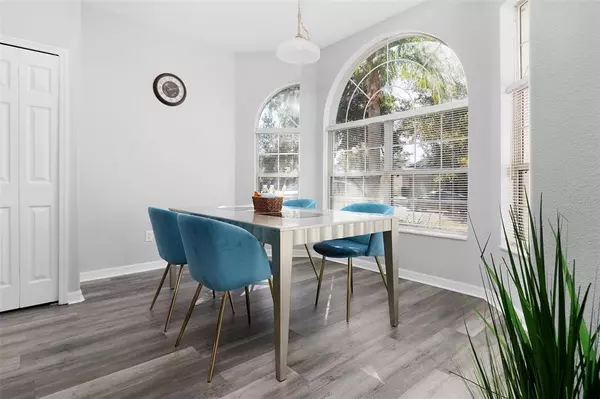$485,000
$499,000
2.8%For more information regarding the value of a property, please contact us for a free consultation.
5 Beds
4 Baths
2,351 SqFt
SOLD DATE : 04/18/2023
Key Details
Sold Price $485,000
Property Type Single Family Home
Sub Type Single Family Residence
Listing Status Sold
Purchase Type For Sale
Square Footage 2,351 sqft
Price per Sqft $206
Subdivision Crystal Cove Resort
MLS Listing ID O6068397
Sold Date 04/18/23
Bedrooms 5
Full Baths 3
Half Baths 1
Construction Status Appraisal,Financing,Inspections
HOA Fees $187/mo
HOA Y/N Yes
Originating Board Stellar MLS
Year Built 2007
Annual Tax Amount $3,428
Lot Size 6,098 Sqft
Acres 0.14
Property Description
Welcome to this stunningly beautiful and FULLY FURNISHED TURNKEY 5 bedroom 4 bath INCOME-PRODUCING property! Located in the highly desirable Crystal Cove Resort, this gated community is perfect for your primary residence, vacation oasis, or rental property. It is zoned for both short-term and long-term rentals and is just minutes from Disney and all of the area's greatest attractions. Upon entering this open floorplan home, you're greeted with natural light and high vaulted ceilings. The updated kitchen includes stainless steel appliances, abundance of counter space and cabinetry, large eat-in breakfast area and a sprawling countertop bar. The large Owners suite, complete with walk in closet, huge bathroom with separate shower and tub and his and her sinks, is conveniently located on the first floor. Unwind in the spacious family room that opens up to a dining room and game area, with sliders that lead you to outside. Or head upstairs and you'll find your additional spacious bedrooms and bathrooms. The huge screened in patio with heated pool and spa is perfect for sunbathing and relaxing in the Florida Sun! Crystal Cove Resort is situated a few miles from the theme parks, shopping and
dining. Crystal Cove Resort features a large community pool, park, and a clubhouse; fitness center.
Location
State FL
County Osceola
Community Crystal Cove Resort
Zoning PD
Interior
Interior Features Ceiling Fans(s), Eat-in Kitchen, High Ceilings, Master Bedroom Main Floor, Open Floorplan, Thermostat, Walk-In Closet(s), Window Treatments
Heating Central, Heat Pump
Cooling Central Air
Flooring Carpet, Ceramic Tile, Laminate
Fireplace false
Appliance Dishwasher, Disposal, Dryer, Electric Water Heater, Exhaust Fan, Microwave, Range, Refrigerator, Washer
Exterior
Exterior Feature Irrigation System, Rain Gutters, Sidewalk, Sliding Doors
Garage Spaces 2.0
Pool Gunite, In Ground, Screen Enclosure
Community Features Gated, Playground, Pool
Utilities Available BB/HS Internet Available, Cable Available, Electricity Connected, Phone Available, Public, Sewer Connected, Underground Utilities, Water Connected
View Pool
Roof Type Shingle
Attached Garage true
Garage true
Private Pool Yes
Building
Entry Level Two
Foundation Slab
Lot Size Range 0 to less than 1/4
Sewer Public Sewer
Water Public
Architectural Style Traditional
Structure Type Block, Concrete, Stucco, Wood Frame
New Construction false
Construction Status Appraisal,Financing,Inspections
Schools
Elementary Schools Sunrise Elementary
Middle Schools Kissimmee Middle
High Schools Poinciana High School
Others
Pets Allowed Yes
Senior Community No
Ownership Fee Simple
Monthly Total Fees $187
Acceptable Financing Cash, Conventional, FHA, VA Loan
Membership Fee Required Required
Listing Terms Cash, Conventional, FHA, VA Loan
Special Listing Condition None
Read Less Info
Want to know what your home might be worth? Contact us for a FREE valuation!

Our team is ready to help you sell your home for the highest possible price ASAP

© 2025 My Florida Regional MLS DBA Stellar MLS. All Rights Reserved.
Bought with LPT REALTY
"Molly's job is to find and attract mastery-based agents to the office, protect the culture, and make sure everyone is happy! "






