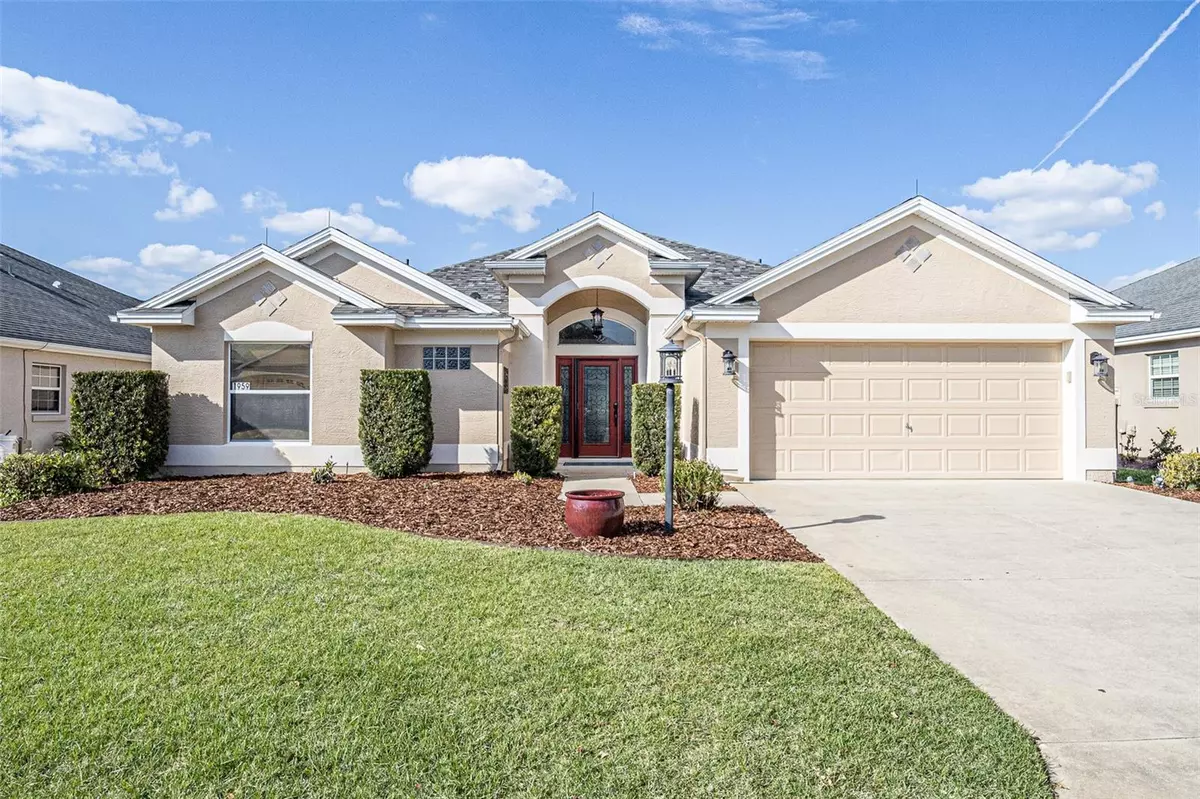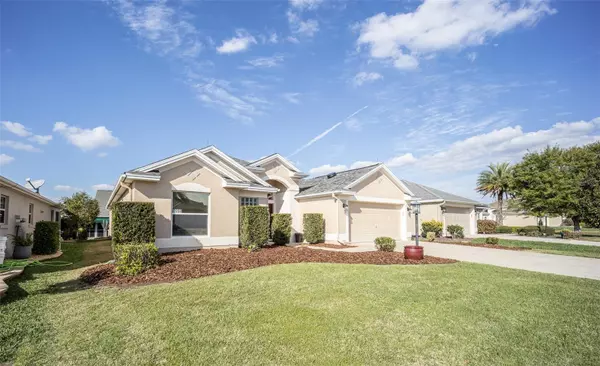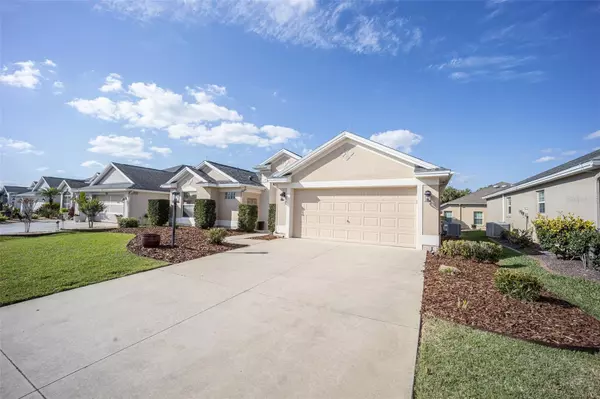$493,000
$499,000
1.2%For more information regarding the value of a property, please contact us for a free consultation.
4 Beds
2 Baths
2,082 SqFt
SOLD DATE : 04/26/2023
Key Details
Sold Price $493,000
Property Type Single Family Home
Sub Type Single Family Residence
Listing Status Sold
Purchase Type For Sale
Square Footage 2,082 sqft
Price per Sqft $236
Subdivision Villages Of Sumter
MLS Listing ID G5065790
Sold Date 04/26/23
Bedrooms 4
Full Baths 2
HOA Y/N No
Originating Board Stellar MLS
Year Built 2010
Annual Tax Amount $2,640
Lot Size 6,098 Sqft
Acres 0.14
Property Description
WELCOME HOME! This Beautiful 4 Bed/2 Bath "Orchid" Model in The Sought After Village Of Pennecamp comes w/ a NEW ROOF (2023) Newer HVAC system (2020) Water Heater (2018) and Many Other Outstanding Features! The Home Was Recently Painted, & is Being Offered PARTIALLY FURNISHED, With Master Bedroom, Lanai, Dining & Living Room Sets. The Kitchen Features Stainless Steel Appliances, Pull Out Drawers in Cabinets, Solar Tube Lighting, & Custom Backsplash. The Master Bedroom Boasts Tray Ceiling, Custom Closets, and Roman Walk-In Shower. The Additional 3 Bedrooms (All with Closets) Can Be Utilized For Office Space, Guest Room, Crafts/Hobbies, or Storage. The Spacious Enclosed & Tiled Lanai w/Tasteful Wood Shutters Allows For An Extra Entertaining Area & Has Its own HVAC System Keeping The Climate To Your Desired Temperature. The Laundry Room and Garage Each Have Custom Built-In Cabinets for Plenty of Extra Storage. The Garage Also Features Its own HVAC System, Painted Flooring, And Pull Down Stairs w/Additional Attic Space. Enjoy Grilling Out Back on the Brick Paved Patio w/Retractable Awning. Located A Block Away From The Pennecamp Pool & Rec Center, and Less Than 10 Minutes To Sumter Landing Or Brownwood Squares. This Home Can Be Yours Today! Call Us for Your Personal Tour.
Location
State FL
County Sumter
Community Villages Of Sumter
Zoning Z
Interior
Interior Features Ceiling Fans(s), High Ceilings, Living Room/Dining Room Combo, Master Bedroom Main Floor, Open Floorplan, Skylight(s), Tray Ceiling(s)
Heating Central
Cooling Central Air
Flooring Carpet, Tile
Fireplace false
Appliance Dishwasher, Disposal, Dryer, Microwave, Washer
Exterior
Exterior Feature Irrigation System
Garage Spaces 2.0
Community Features Clubhouse, Community Mailbox, Deed Restrictions, Gated, Golf Carts OK, Golf, Park, Pool, Sidewalks, Special Community Restrictions, Tennis Courts
Utilities Available BB/HS Internet Available, Cable Available, Electricity Available, Electricity Connected, Public
Roof Type Shingle
Attached Garage true
Garage true
Private Pool No
Building
Entry Level One
Foundation Slab
Lot Size Range 0 to less than 1/4
Sewer Public Sewer
Water None
Structure Type Block
New Construction false
Others
Pets Allowed Yes
Senior Community Yes
Ownership Fee Simple
Acceptable Financing Cash, Conventional, USDA Loan, VA Loan
Membership Fee Required None
Listing Terms Cash, Conventional, USDA Loan, VA Loan
Num of Pet 2
Special Listing Condition None
Read Less Info
Want to know what your home might be worth? Contact us for a FREE valuation!

Our team is ready to help you sell your home for the highest possible price ASAP

© 2025 My Florida Regional MLS DBA Stellar MLS. All Rights Reserved.
Bought with REALTY EXECUTIVES IN THE VILLAGES
"Molly's job is to find and attract mastery-based agents to the office, protect the culture, and make sure everyone is happy! "






