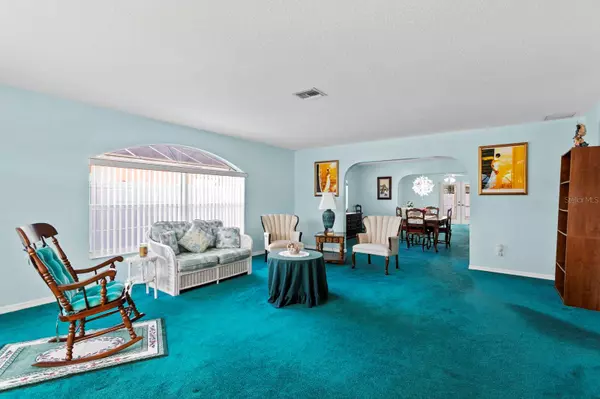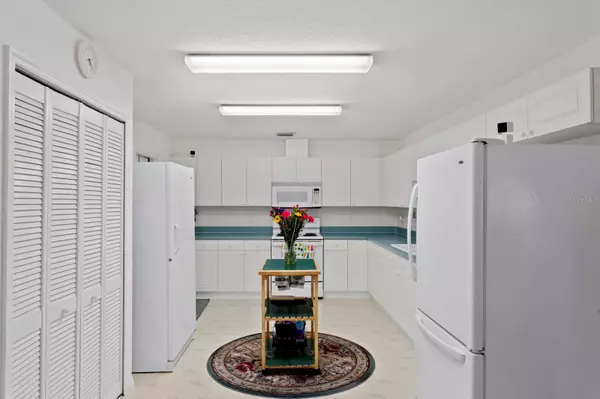$647,500
$698,800
7.3%For more information regarding the value of a property, please contact us for a free consultation.
3 Beds
2 Baths
2,448 SqFt
SOLD DATE : 05/09/2023
Key Details
Sold Price $647,500
Property Type Single Family Home
Sub Type Single Family Residence
Listing Status Sold
Purchase Type For Sale
Square Footage 2,448 sqft
Price per Sqft $264
Subdivision Community Covenant Church Sub
MLS Listing ID T3432035
Sold Date 05/09/23
Bedrooms 3
Full Baths 2
Construction Status Inspections
HOA Y/N No
Originating Board Stellar MLS
Year Built 1999
Annual Tax Amount $3,186
Lot Size 7,405 Sqft
Acres 0.17
Property Description
One or more photo(s) has been virtually staged. Built in 1999 by a local builder, Parsley Development, this home is ready. This block constructed home includes 3 bedrooms, 2 bathrooms, an oversized attached 2 car garage, and approx 2,448 square feet. This home has been well maintained and has only had 1 owner. Recent updates are the new roof in 2019, the new central A/C in 2021, new water heater in 2021, and new exterior paint in 2022. This open floor plan is great for entertaining with tons of natural light from the big windows. The Karastan carpet is in immaculate condition but the new owner can easily replace it with luxury vinyl plank. Take advantage of the virtual staging ideas with our provided renderings! The split floor plan includes the primary suite situated off the back of the home overlooking the fully fenced backyard. The primary suite measure is very spacious and includes a walk-in closet that measures 13' x 6', a separate shower, and jacuzzi tub. The French doors off the Family room lead to the cover / screen back porch. There are no backyard neighbors so grab a book and enjoy the peaceful landscaping. Located in X Flood Zone and in a non evacuation zone! Located in the Disston Heights neighborhood this location is convenient to Downtown St Petersburg, I-275, and our top rated GULF BEACHES. Call today to schedule your tour!
Location
State FL
County Pinellas
Community Community Covenant Church Sub
Direction N
Rooms
Other Rooms Family Room, Formal Dining Room Separate
Interior
Interior Features Ceiling Fans(s), Eat-in Kitchen, Open Floorplan, Thermostat, Walk-In Closet(s), Window Treatments
Heating Central
Cooling Central Air
Flooring Carpet, Linoleum
Fireplace false
Appliance Dryer, Electric Water Heater, Freezer, Microwave, Range, Refrigerator, Washer
Laundry In Garage
Exterior
Exterior Feature French Doors, Irrigation System, Rain Gutters
Parking Features Circular Driveway, Garage Door Opener, Oversized
Garage Spaces 2.0
Fence Fenced, Vinyl
Community Features Lake, Park, Playground
Utilities Available Cable Available, Electricity Connected, Public, Sewer Connected, Sprinkler Well, Water Connected
Roof Type Shingle
Porch Front Porch, Rear Porch, Screened
Attached Garage true
Garage true
Private Pool No
Building
Lot Description City Limits, Landscaped, Near Public Transit, Paved
Entry Level One
Foundation Slab
Lot Size Range 0 to less than 1/4
Builder Name Parsley Development Inc
Sewer Public Sewer
Water Public
Architectural Style Ranch
Structure Type Block
New Construction false
Construction Status Inspections
Schools
Elementary Schools Westgate Elementary-Pn
Middle Schools Tyrone Middle-Pn
High Schools St. Petersburg High-Pn
Others
Senior Community No
Ownership Fee Simple
Acceptable Financing Cash, Conventional, FHA, VA Loan
Listing Terms Cash, Conventional, FHA, VA Loan
Special Listing Condition None
Read Less Info
Want to know what your home might be worth? Contact us for a FREE valuation!

Our team is ready to help you sell your home for the highest possible price ASAP

© 2025 My Florida Regional MLS DBA Stellar MLS. All Rights Reserved.
Bought with RE/MAX REALTY UNLIMITED
"Molly's job is to find and attract mastery-based agents to the office, protect the culture, and make sure everyone is happy! "






