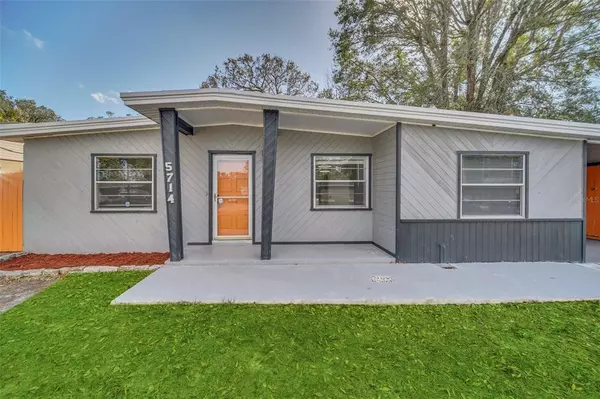$300,000
$315,000
4.8%For more information regarding the value of a property, please contact us for a free consultation.
4 Beds
2 Baths
1,359 SqFt
SOLD DATE : 05/10/2023
Key Details
Sold Price $300,000
Property Type Single Family Home
Sub Type Single Family Residence
Listing Status Sold
Purchase Type For Sale
Square Footage 1,359 sqft
Price per Sqft $220
Subdivision Country Club Heights
MLS Listing ID O6089161
Sold Date 05/10/23
Bedrooms 4
Full Baths 2
HOA Y/N No
Originating Board Stellar MLS
Year Built 1958
Annual Tax Amount $1,930
Lot Size 7,840 Sqft
Acres 0.18
Property Description
One or more photo(s) has been virtually staged. "Welcome Home" This is YOUR perfect four bedroom two bath home with a large outdoor patio area excellent for family gatherings! Home has been fully renovated with the perfect blend of modern and peaceful living. Upon walking in, home features an open floor plan with a family room and separate living room. Pearl color accent wall has been added to the family room for a touch of elegance. The white kitchen is a showstopper, with its granite countertops, tile backsplash, over the counter lighting, and extra outer shelving. New appliances are included! Master bedroom has two closets, plenty of space for all your needs. Bathrooms are modern with touchscreen mirrors and lighting. Huge bonus room (4th bedroom) is off the dining room with a private entrance and exit to the patio. Step outside to the large wood fenced backyard, ideal for summer barbecues or simply enjoying the Florida sunshine. A newly remodeled shed with new flooring that can be used for extra storage or workshop projects. There is a huge driveway and carport for plenty of parking space. Also home is within minutes to Downtown Orlando, Universal Studios, Valencia Community College, All Major Shopping, I-4 and 408. Public transportation is available and close. All this in a "Basically New Home" with "No HOA". So, what are you waiting for? Check this home out.
Location
State FL
County Orange
Community Country Club Heights
Zoning R-1A
Interior
Interior Features Ceiling Fans(s), Crown Molding, Living Room/Dining Room Combo, Master Bedroom Main Floor
Heating Electric
Cooling Central Air
Flooring Laminate
Furnishings Unfurnished
Fireplace false
Appliance Built-In Oven, Disposal, Dryer, Microwave, Refrigerator
Laundry Laundry Closet, Outside
Exterior
Exterior Feature Storage
Fence Fenced, Wood
Utilities Available Electricity Available, Sewer Available, Sewer Connected, Street Lights, Water Available, Water Connected
Roof Type Built-Up
Porch Front Porch, Patio
Garage false
Private Pool No
Building
Story 1
Entry Level One
Foundation Slab
Lot Size Range 0 to less than 1/4
Sewer Public Sewer
Water Public
Structure Type Block
New Construction false
Schools
Elementary Schools Pine Hills Elem
Middle Schools Meadow Wood Middle
High Schools Evans High
Others
Senior Community No
Ownership Fee Simple
Acceptable Financing Cash, Conventional, FHA, VA Loan
Listing Terms Cash, Conventional, FHA, VA Loan
Special Listing Condition None
Read Less Info
Want to know what your home might be worth? Contact us for a FREE valuation!

Our team is ready to help you sell your home for the highest possible price ASAP

© 2025 My Florida Regional MLS DBA Stellar MLS. All Rights Reserved.
Bought with PELLEGO, LLC
"Molly's job is to find and attract mastery-based agents to the office, protect the culture, and make sure everyone is happy! "






