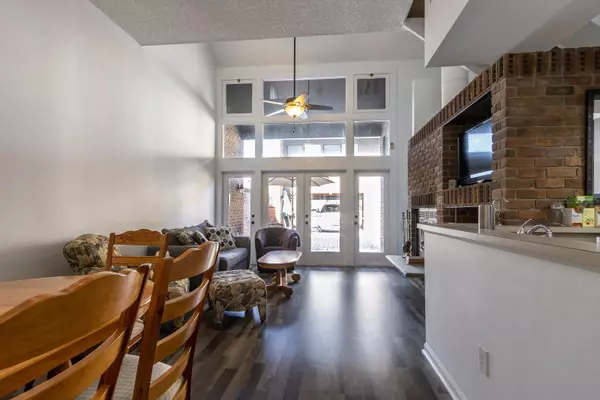$410,000
$398,000
3.0%For more information regarding the value of a property, please contact us for a free consultation.
3 Beds
3 Baths
1,642 SqFt
SOLD DATE : 05/12/2023
Key Details
Sold Price $410,000
Property Type Townhouse
Sub Type Townhouse
Listing Status Sold
Purchase Type For Sale
Square Footage 1,642 sqft
Price per Sqft $249
Subdivision First At Seventh
MLS Listing ID GC512079
Sold Date 05/12/23
Bedrooms 3
Full Baths 3
Construction Status Inspections
HOA Fees $360/mo
HOA Y/N Yes
Originating Board Stellar MLS
Year Built 1985
Annual Tax Amount $5,300
Property Description
2 bed/2 bath Townhouse plus 1 bed/1 bath suite above the garage located in the highly desirable Duckpond Area. As you enter the gate of this corner unit into your front yard, you'll find the first bedroom and bath downstairs. Along with a large, open kitchen, a wood burning fireplace in the living room, and two-story high windows all along one wall of this home. You'd never guess from the sturdy brick exterior that the interior allows in so much natural light for an open, airy feel. Upstairs is your own private master suite and bath with a balcony. Back downstairs, beautiful sliders lead out to your own private courtyard lined with lovely pavers for a clean, sleek look. Watch the birds flit about and enjoy a little FL sunshine. On the opposite side of the courtyard, you'll find your garage and up the stairs, you'll find a large suite that would make a great guest house or home office. Come, live the Duckpond lifestyle: Just steps away from Vine Sourdough Bakery, meander to the Farmer's Market, walk just a few blocks to the Historic Thomas Center with all of its cultural affairs and holiday gatherings, ride over to Depot Park, or catch a free concert at Bo Didley Plaza. Minutes from trendy restaurants like Public & General, Satchels Pizza, East End Eatery, and The Top. Minutes from University of FL and Ben Hill Griffin Stadium. Very well maintained home: New flooring 2017, AC systems are 2019 and 2022, New Doors and Windows 2019, New Pavers in Courtyard 2019, Two New Water Heaters 2021, Plumbing and Electrical outlets updated 2021, Fresh interior paint 2023, and New Roof coming soon. Note that this is NOT a condo. It's a Single family Attached for easier financing and lower down payment.
Location
State FL
County Alachua
Community First At Seventh
Zoning PD
Rooms
Other Rooms Bonus Room, Inside Utility
Interior
Interior Features High Ceilings, Master Bedroom Upstairs, Split Bedroom
Heating Electric
Cooling Central Air
Flooring Laminate, Parquet, Tile
Fireplaces Type Living Room, Wood Burning
Furnishings Unfurnished
Fireplace true
Appliance Dishwasher, Disposal, Dryer, Range, Refrigerator, Washer
Laundry In Garage, Laundry Room
Exterior
Exterior Feature Courtyard
Parking Features Garage Door Opener, Garage Faces Rear
Garage Spaces 2.0
Fence Masonry
Community Features None
Utilities Available Cable Connected, Electricity Connected, Water Connected
Roof Type Metal, Shingle
Porch Covered, Front Porch
Attached Garage true
Garage true
Private Pool No
Building
Lot Description Paved
Entry Level Two
Foundation Slab
Lot Size Range Non-Applicable
Sewer Public Sewer
Water Public
Architectural Style Contemporary
Structure Type Brick
New Construction false
Construction Status Inspections
Schools
Elementary Schools W. A. Metcalfe Elementary School-Al
Middle Schools Westwood Middle School-Al
High Schools Gainesville High School-Al
Others
Pets Allowed Yes
HOA Fee Include Escrow Reserves Fund, Insurance, Maintenance Structure, Maintenance Grounds, Management, Pest Control, Trash
Senior Community No
Ownership Fee Simple
Monthly Total Fees $360
Acceptable Financing Cash, Conventional, FHA, VA Loan
Membership Fee Required Required
Listing Terms Cash, Conventional, FHA, VA Loan
Special Listing Condition None
Read Less Info
Want to know what your home might be worth? Contact us for a FREE valuation!

Our team is ready to help you sell your home for the highest possible price ASAP

© 2025 My Florida Regional MLS DBA Stellar MLS. All Rights Reserved.
Bought with BHHS FLORIDA REALTY - 53RD AVE
"Molly's job is to find and attract mastery-based agents to the office, protect the culture, and make sure everyone is happy! "






