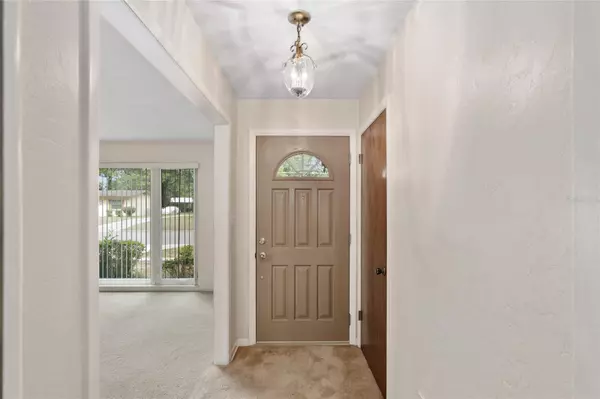$297,350
$269,000
10.5%For more information regarding the value of a property, please contact us for a free consultation.
3 Beds
2 Baths
1,445 SqFt
SOLD DATE : 05/26/2023
Key Details
Sold Price $297,350
Property Type Single Family Home
Sub Type Single Family Residence
Listing Status Sold
Purchase Type For Sale
Square Footage 1,445 sqft
Price per Sqft $205
Subdivision Northwood
MLS Listing ID GC512486
Sold Date 05/26/23
Bedrooms 3
Full Baths 2
HOA Y/N No
Originating Board Stellar MLS
Year Built 1972
Annual Tax Amount $1,322
Lot Size 0.260 Acres
Acres 0.26
Property Description
If you’re looking for a home that will be worry-free for your major mechanicals, this may be your new home. Originally built in 1972, and owned by the seller for thirty years, this ranch style concrete block home is situated on a large .26-acre corner lot at the end of NW 46th Avenue. Updates include a 2022 architectural shingle roof that qualifies for a wind mitigation annual discount for your home owner’s insurance, a 2021 HVAC unit, newer windows, and an updated kitchen. The water heater is only 10 years old, and would not require replacement for obtaining HOI based solely on its age. The foyer has a hallway closet on its left. On the right of the foyer is the L-shaped front living space and separate dining area. The dining area connects into the updated kitchen complete with granite counters, a Whirlpool cooktop with separate exhaust hood, updated cabinets, a Bosch dishwasher, and a Whirlpool refrigerator. On the opposite side of the lower cabinetry, there are three sets of cabinet doors for optimal storage potential, and an upper corner display shelf. There is a window over the sink for direct patio and rear yard views. Enter the kitchen directly from the 2-car garage. Next to the door to the kitchen garage entry door is the separate laundry room, that houses your 2013 water heater and your GE washer and dryer units – which convey with the home. There is a separate exterior door in the laundry room that opens onto the rear yard. Opposite the kitchen is a smaller family room with room for a breakfast nook. Sliding glass doors open onto the 3-sided screened porch. This ranch style home has the bedrooms located in the same hallway. Two guest rooms share a full hallway bathroom, and there are closets in the hallway for storage. The master bedroom has a double door closet and its own bathroom complete with step-in shower. To gain access to the porch, open the sliders off the family room near the kitchen. The south facing yard is fully fenced - use your rear screened porch year-round for additional living space or for outdoor lounging. The 2-car garage is 433 SF in size. There is room off the back-right corner for your workbench or for your lawnmower and bikes. Upper cabinetry offers additional storage potential. The home has been priced to consider the buyer will want to change out the flooring to connect all living spaces and bathrooms. Seller cannot close prior to June 16th, but there may be a possibility of being able to close sooner. Northwood is a convenient subdivision just north of NW 39th Avenue. It connects into neighboring subdivisions which include Springtree, Rainbows, and Hazel Heights. Enjoy easy access to locally owned restaurants, Publix, Walmart, Home Depot, and to the Gainesville Regional Airport.
Location
State FL
County Alachua
Community Northwood
Zoning RSF2
Rooms
Other Rooms Family Room, Formal Dining Room Separate, Formal Living Room Separate
Interior
Interior Features Living Room/Dining Room Combo, Master Bedroom Main Floor, Solid Surface Counters, Solid Wood Cabinets, Thermostat
Heating Central, Natural Gas
Cooling Central Air
Flooring Carpet, Linoleum, Tile
Fireplace false
Appliance Dishwasher, Disposal, Dryer, Range Hood, Refrigerator, Washer
Laundry In Garage, Laundry Room
Exterior
Exterior Feature Other
Garage Spaces 2.0
Utilities Available Natural Gas Connected, Sewer Connected, Water Connected
Roof Type Shingle
Porch Rear Porch, Screened
Attached Garage true
Garage true
Private Pool No
Building
Lot Description Corner Lot, Level, Paved
Story 1
Entry Level One
Foundation Slab
Lot Size Range 1/4 to less than 1/2
Sewer Public Sewer
Water Public
Structure Type Block
New Construction false
Schools
Elementary Schools C. W. Norton Elementary School-Al
Middle Schools Westwood Middle School-Al
High Schools F. W. Buchholz High School-Al
Others
Senior Community No
Ownership Fee Simple
Acceptable Financing Cash, Conventional
Listing Terms Cash, Conventional
Special Listing Condition Probate Listing
Read Less Info
Want to know what your home might be worth? Contact us for a FREE valuation!

Our team is ready to help you sell your home for the highest possible price ASAP

© 2024 My Florida Regional MLS DBA Stellar MLS. All Rights Reserved.
Bought with PEPINE REALTY

"Molly's job is to find and attract mastery-based agents to the office, protect the culture, and make sure everyone is happy! "






