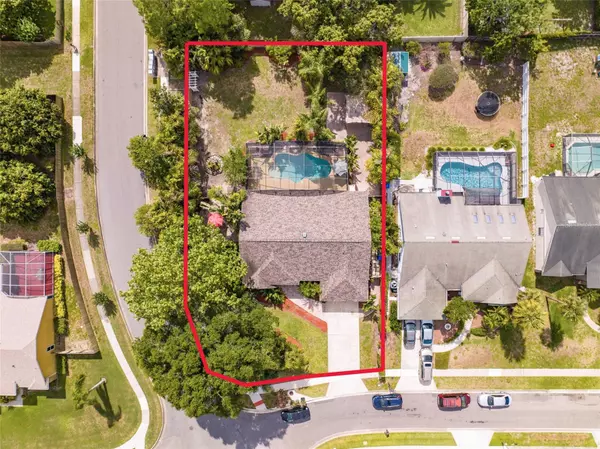$550,000
$500,000
10.0%For more information regarding the value of a property, please contact us for a free consultation.
3 Beds
2 Baths
1,820 SqFt
SOLD DATE : 05/30/2023
Key Details
Sold Price $550,000
Property Type Single Family Home
Sub Type Single Family Residence
Listing Status Sold
Purchase Type For Sale
Square Footage 1,820 sqft
Price per Sqft $302
Subdivision Pembrooke
MLS Listing ID O6107310
Sold Date 05/30/23
Bedrooms 3
Full Baths 2
Construction Status Inspections
HOA Fees $26
HOA Y/N Yes
Originating Board Stellar MLS
Year Built 1990
Annual Tax Amount $2,532
Lot Size 0.390 Acres
Acres 0.39
Property Description
*** Multiple offers received, deadline for highest and best is Monday 05/08/2023 @ Noon *** Expect to be impressed with this custom featured pool home in the well-established Pembrooke neighborhood. Here you'll experience the WOW factor on many levels! It starts with nice curb appeal – meticulously manicured lawn, lush landscaping, newer roof (2018) and stylish etched glass French door entry. Step inside to your common living space - a great room under vaulted ceiling, formal dining area and kitchen. Notice the travertine flooring here – continues throughout much of the home. Living room is generous in size and features built-in cabinetry – ideal for your electronics, for storage and displaying decorative items. The truly outstanding feature of the common living space is the oversized, gourmet style kitchen. Features include: granite counters, oversized breakfast bar, built-in wine fridge, peninsula island that gives you extra prep space, Wolf brand gas range with pot filler and elaborate stone range hood, high-end Sub-Zero refrigerator, abundant raised panel cabinetry w/crown molding (including lighted glass front cabinets), built-in ovens (including micro), and even a built-in workstation! There's plenty of versatile space across the back of the great room and kitchen that you can arrange for dining or other entertainment purposes, all with a nice pool view. Split bedroom plan with master suite on one side – ideal for privacy. Spacious master bedroom has a vaulted ceiling and direct access to the patio/pool deck. The ensuite master bath features a marble topped dual sink vanity and custom designed stone shower w/multiple shower heads and convenient bench seat. Two closets (one walk-in) give you plenty of storage space. Remaining bedrooms/bath are tucked off the home's hallway on the other side of the home. One of the bedrooms has direct access to a courtyard patio. Another notable interior feature is the home's media room, which can be accessed from the great room or bedroom hallway. (If desired, the room can be converted to an additional bedroom.) Other notable features: (1) garage w/built-in shelving, work bench & utility sink, (2) tankless water heater to save on energy costs, (3) plenty of power outlets around the back exterior, (4) leaf gutter guard to help save you from having to clean out gutters, (5) interior piped for gas fireplace, & (6) A/C new in 2018. One extra reason to want to own this home is all that you have out back in your fully-fenced back & side yards. First, there's a pristine, saltwater pool under screen enclosure with plenty of open and covered patio space. Pool equipment included! Outside the screen enclosure there's a paver patio with striking cabana – a great gathering space for outdoor fun. The property is situated on a corner lot that's over ¼ acre, which gives you an extra-large back and side yard. And on the side, there's an additional paver patio that can be completely closed off from the back yard, giving you a private spot to relax or entertain. Great location – Pembrooke is located in a good school district and a short drive to essential shopping, great dining spots in the Dr. Phillips area, and major roadways. There's a community pool and tennis courts, too! You'll love living here. Come see all that this special home has to offer!
Location
State FL
County Orange
Community Pembrooke
Zoning R-2
Rooms
Other Rooms Formal Dining Room Separate, Media Room
Interior
Interior Features Ceiling Fans(s), Crown Molding, Eat-in Kitchen, Kitchen/Family Room Combo, Open Floorplan, Split Bedroom, Stone Counters, Vaulted Ceiling(s), Walk-In Closet(s), Window Treatments
Heating Central, Electric, Natural Gas
Cooling Central Air
Flooring Laminate, Travertine
Fireplace false
Appliance Built-In Oven, Dishwasher, Microwave, Range, Refrigerator, Tankless Water Heater, Wine Refrigerator
Laundry In Garage
Exterior
Exterior Feature French Doors, Irrigation System, Rain Gutters, Sidewalk
Parking Features Garage Door Opener
Garage Spaces 2.0
Fence Fenced, Vinyl
Pool In Ground, Salt Water, Screen Enclosure
Community Features Community Mailbox, Deed Restrictions, Pool, Tennis Courts
Utilities Available Cable Available, Electricity Connected, Natural Gas Connected, Public, Sewer Connected, Street Lights, Underground Utilities, Water Connected
Amenities Available Pool, Tennis Court(s)
Roof Type Shingle
Porch Patio, Rear Porch, Screened
Attached Garage true
Garage true
Private Pool Yes
Building
Lot Description Corner Lot
Story 1
Entry Level One
Foundation Slab
Lot Size Range 1/4 to less than 1/2
Sewer Public Sewer
Water Public
Architectural Style Contemporary
Structure Type Stucco, Wood Frame
New Construction false
Construction Status Inspections
Schools
Elementary Schools Westpointe Elementary
Middle Schools Gotha Middle
High Schools Olympia High
Others
Pets Allowed Yes
HOA Fee Include Pool
Senior Community No
Ownership Fee Simple
Monthly Total Fees $53
Acceptable Financing Cash, Conventional, FHA, VA Loan
Membership Fee Required Required
Listing Terms Cash, Conventional, FHA, VA Loan
Special Listing Condition None
Read Less Info
Want to know what your home might be worth? Contact us for a FREE valuation!

Our team is ready to help you sell your home for the highest possible price ASAP

© 2025 My Florida Regional MLS DBA Stellar MLS. All Rights Reserved.
Bought with KELLER WILLIAMS HERITAGE REALTY
"Molly's job is to find and attract mastery-based agents to the office, protect the culture, and make sure everyone is happy! "






